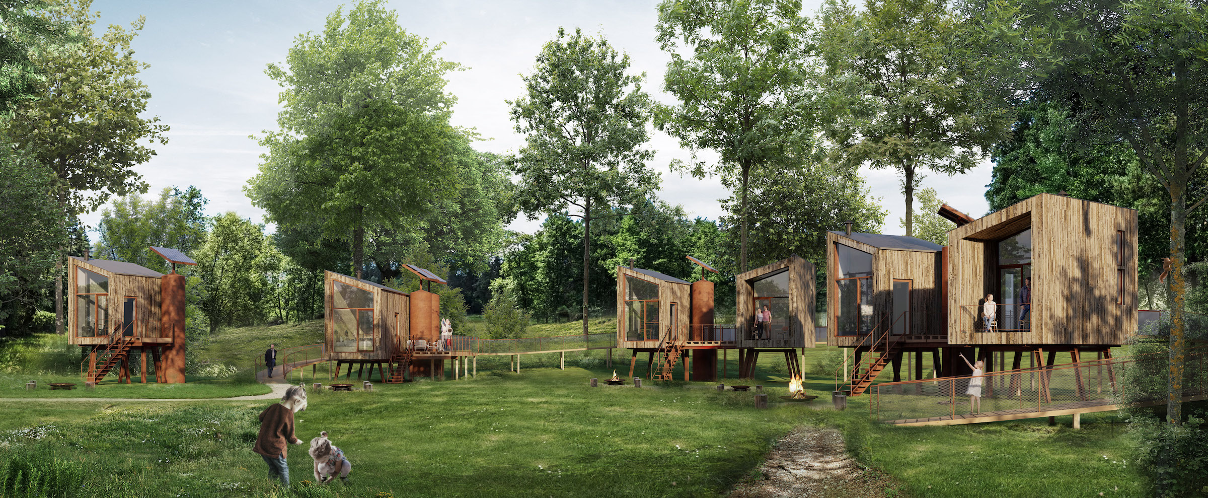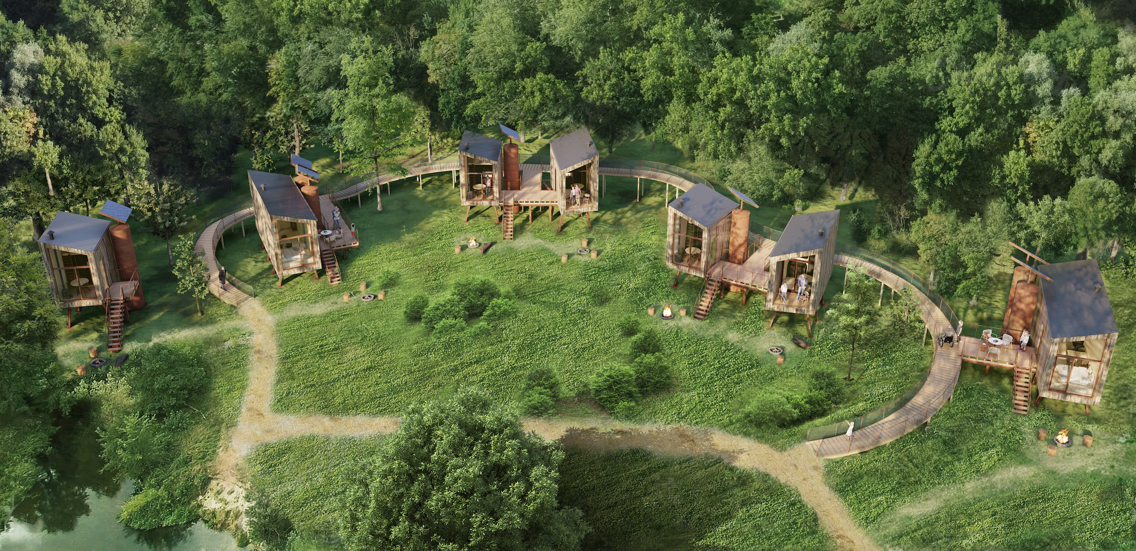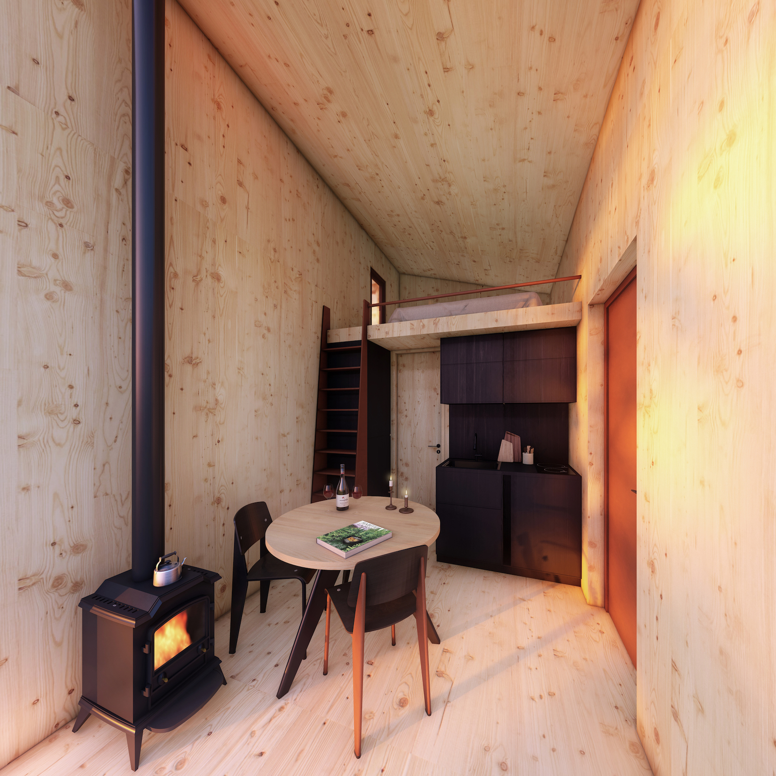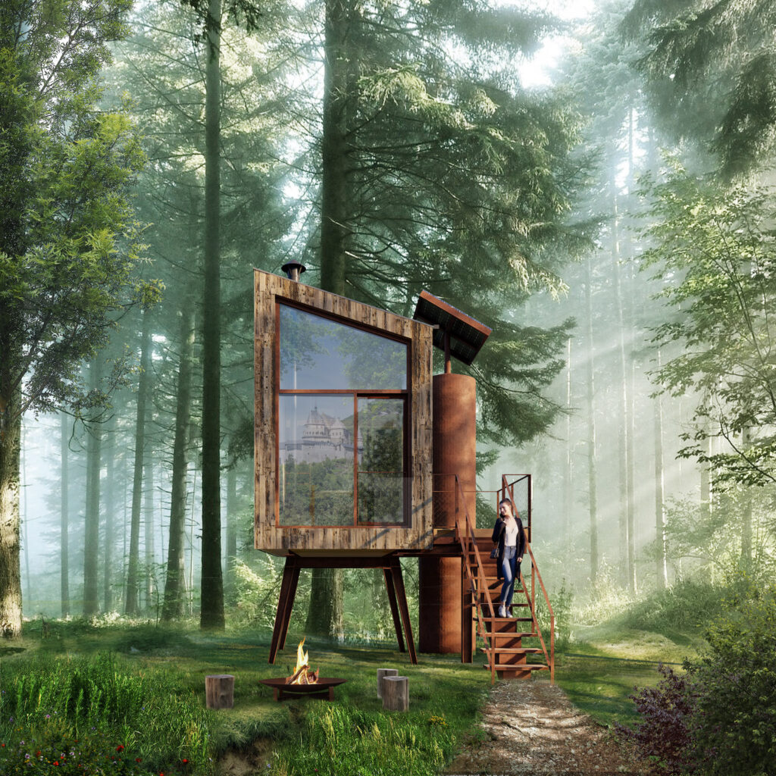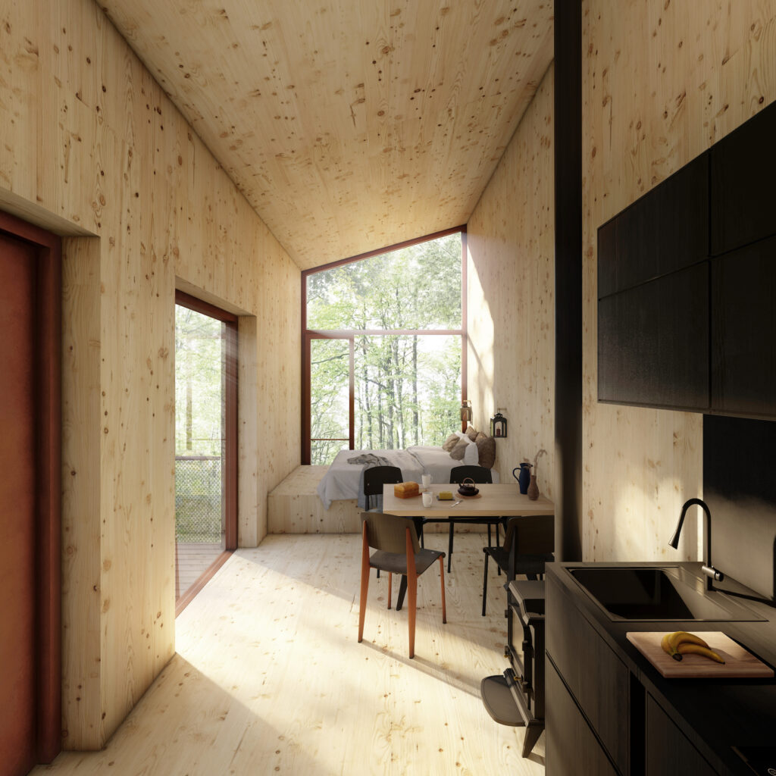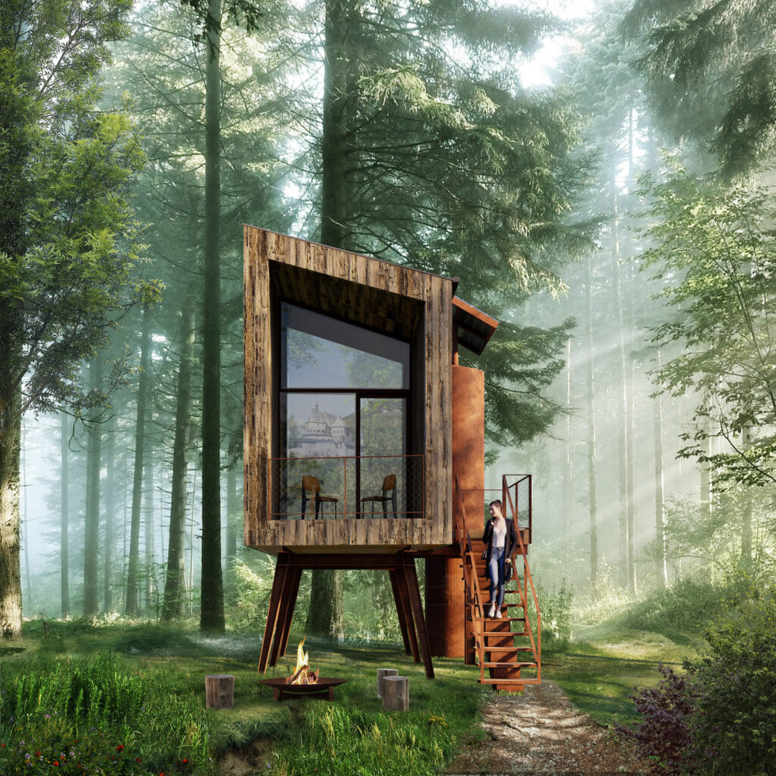Location The forests and lakes of Luxembourg
Status Planned 2024
Service Architecture, Interior
Sectors Cabins, tiny homes
Living Area Explorer 15,5 m², Family 25,2 m²
Project Team
Saharchitects
DESA Ingénieurs-conseils s.à.r.l.
BuildTec Ingénieurs-conseils s.à.r.l.
Lee Franck – LEEN
Renderings
Théo Chemin
With this design, we won the 2023 competition sponsored by the Ordre des Architectes et des Ingénieurs-Conseils (OAI) and the Luxembourg Ministry of Tourism to design a new glamping cabin for Luxembourg! The challenge was daunting. The cabin had to be off-grid capable, designed ecologically for circular construction, low budget, and it needed to represent Luxembourg.
In conceiving of the design, we found inspiration in the towers of the many castles throughout Luxembourg which stand as a reminder of its history. We also wished to respect the timber of the northern forests and the steel production of the south.
We developed the project in modules to facilitate its transport and its implementation. Rather than assembling these modules on the ground, we raised them up in order to limit the impact on the ground and leave it intact, but above all to gain height, and offer future users unobstructed views. It is therefore a new concept of a tower now known as “Den Tiermchen”.
The cabin is compact for a minimalist life, for a return to the sources, and it focuses the users on an oriented and unique view from the interior of the project. The corten steel tower supports a solar panel for electricity as well as the water and sewage infrastructure. The Jean Prouvé inspired steel structures that support the mass timber structure of the cabin are also conceived as being of corten, a symbol of the steel industry of Luxembourg.
All the materials chosen can be produced locally, be it wood, steel, or even candles produced by local beekeepers! The construction materials are eco-responsible, durable and recyclable, so that the day the cabin is dismantled, these elements can be recycled and reused for a minimal environmental impact.
Since the competition, we also designed a family sized cabin with two extra modules which is also accessible for the disabled. The different cabins can be connected together by a boardwalk which acts as a nature trail, a ramp and could connect the cabins to a larger solar or renewable energy power station near the campsite.
Den Tiermschen is certainly frugal, but it makes the link between a need for nature while preserving a modern comfort for a getaway that will remain memorable!
