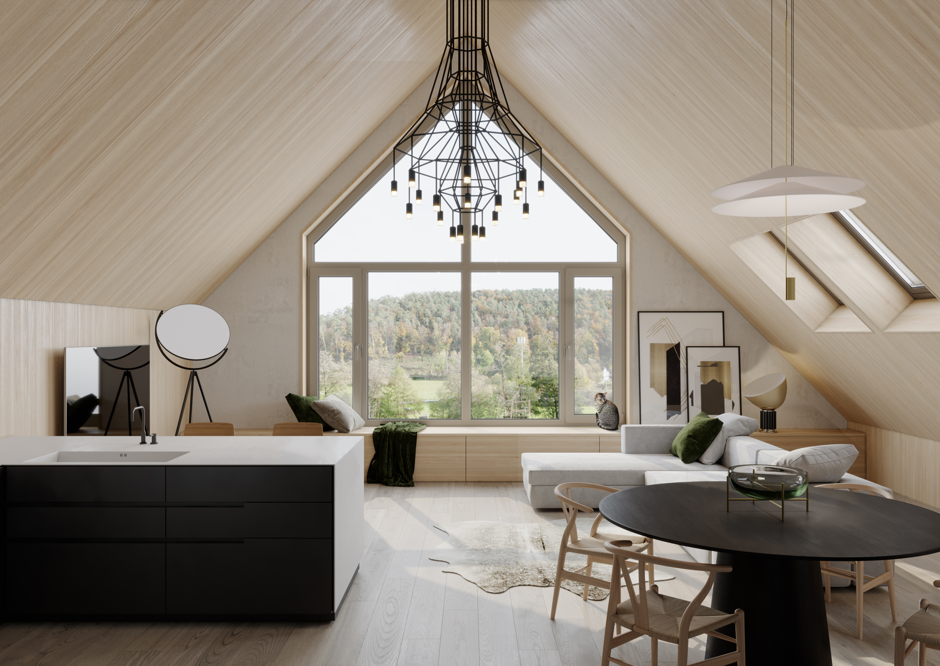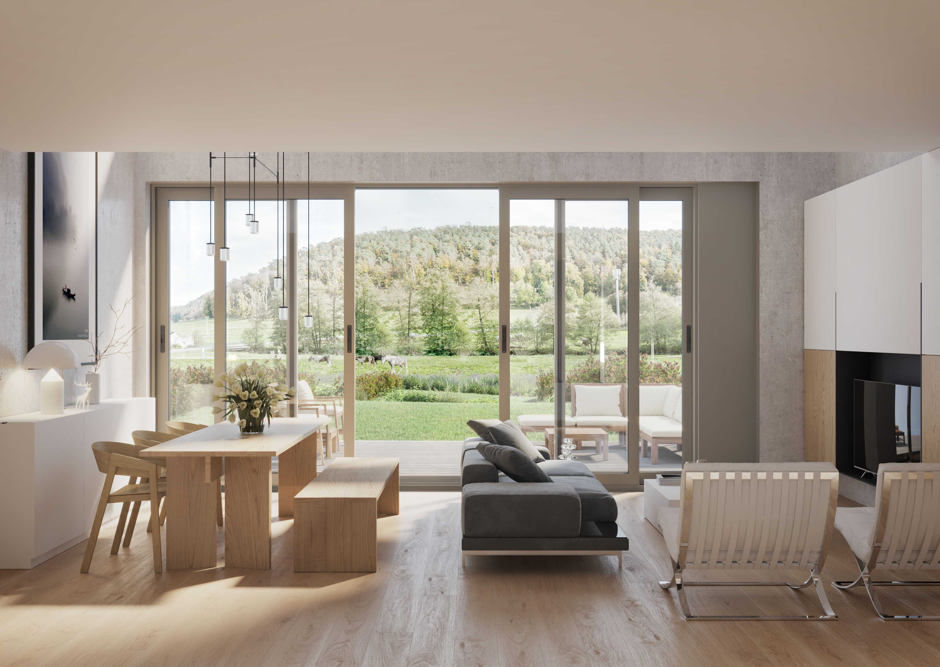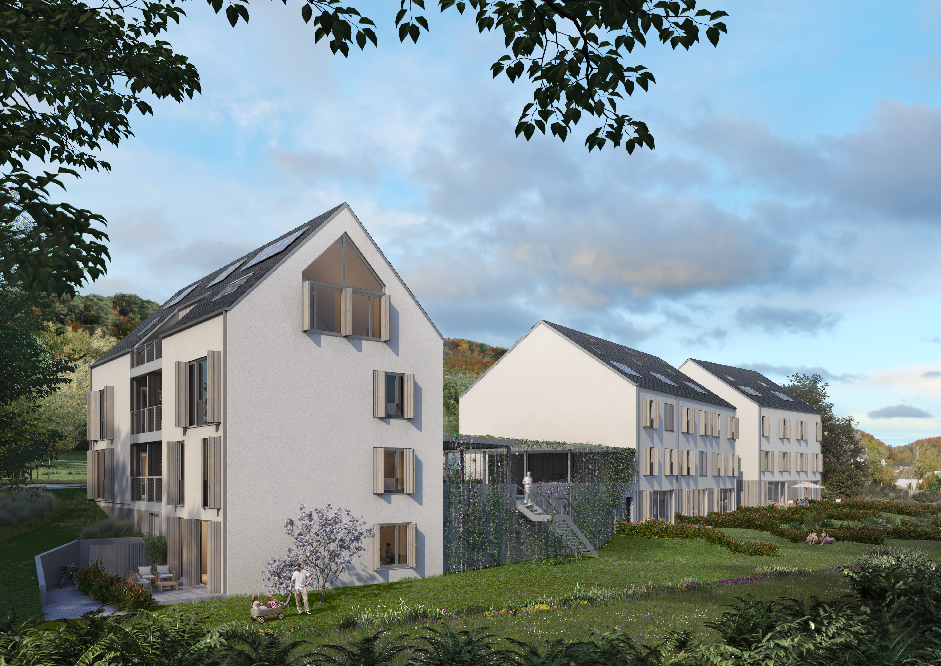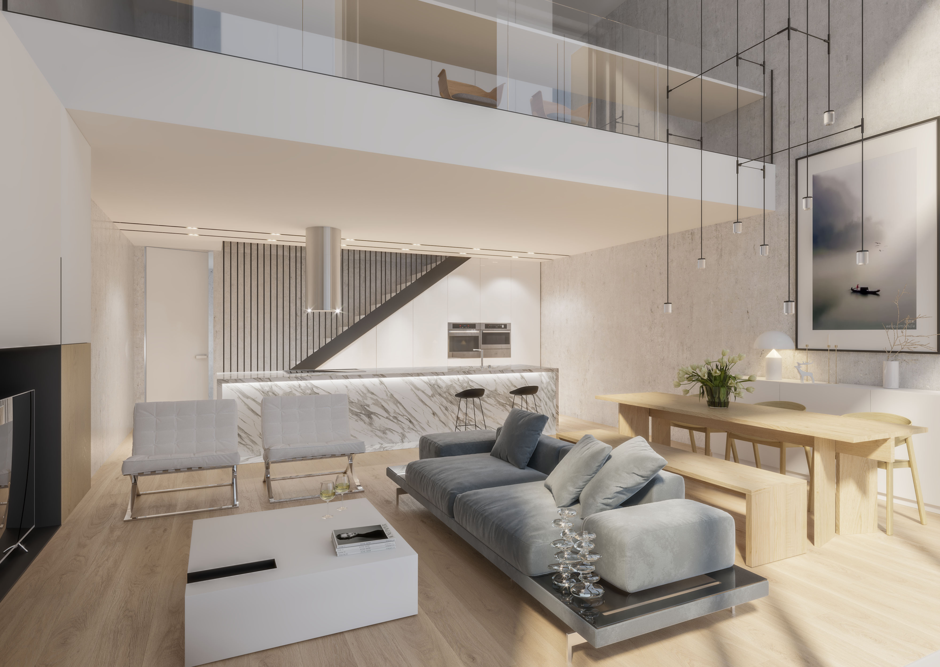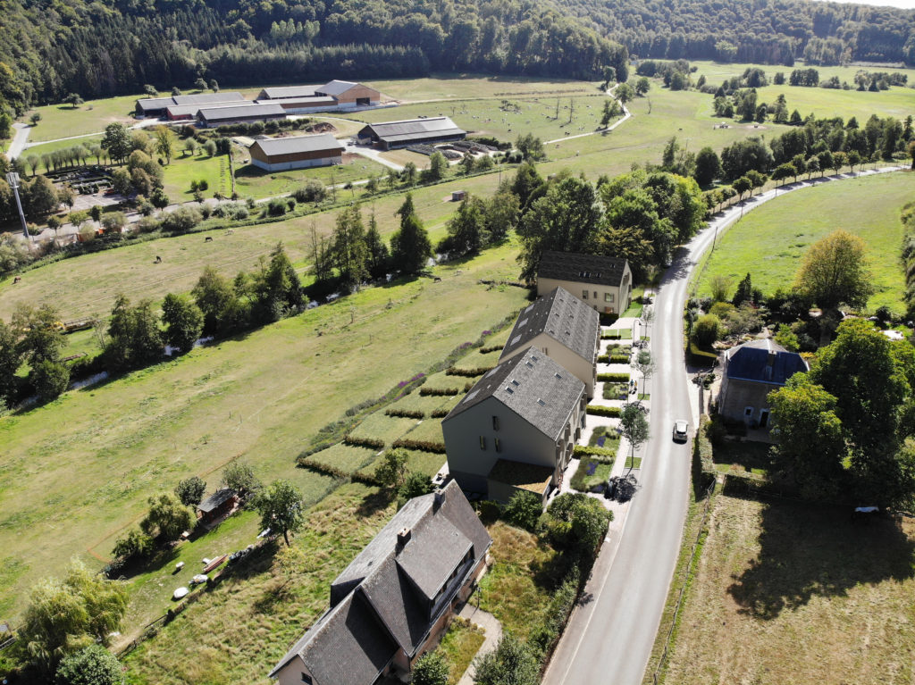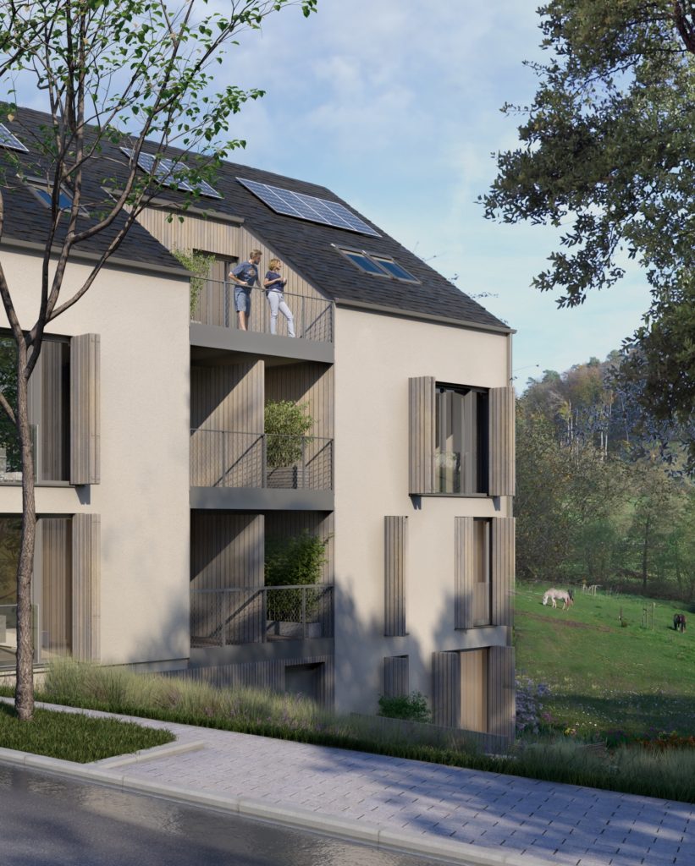Location Septfontaines, Luxembourg
Certification LENOZ pending
Status Planned 2022
Service Architecture, Interior
Sectors Residential Development
Living area Homes: 205-230 m², Apts.: 54 – 110 m²
Units 5 homes + 5 apartment residence
Developer
P&P Promotions Group
Project Team
Saharchitects
Leko Labs
Plan B Ingénieur Conseil
Betic Ingénieurs Conseil
3D Visualisations + Interior assist
Banana Republic Office
Situated along the Eisch river, the village of Septfontaines is a part of the striking valley of the “Sept Chateaux” (seven castles) which is the largest ecologically protected area of the country. The history of this quiet, rural area is evident in the surrounding small homes and farms. These locally sourced wood and stone structures reveal the regional building techniques and the various gestures of conformity to their historical epochs.
The design of the project “Atschent” with five private homes and five-unit apartment building ensures the village of Septfontaines will have an ecological and modern new neighbourhood. The project will serve as an inviting entrance to the village with forms and facades that are reminiscent of the local buildings. Wooden shutters respect the past and add a dynamic, natural element to bring more life to the homes.
The interiors of the private houses are designed to maximize natural light with two story living rooms that open directly out to the terraces and gardens. In the residence, all of the apartments are oriented to the south with private outdoor terraces and full height windows. This calming flow of open indoor/outdoor spaces is epitomized in the roof penthouse which has a dramatically framed view of the valley.
We have greatly enjoyed working with the vision of Jorge Daniel Pinto who wished for an elegant, harmonious design integrated with a ground breaking, glue-free laminated wood structural system developed by Leko Labs. This new structural system is not only sustainable and circular but has many other benefits as well. Click on the names to the left to learn more.
