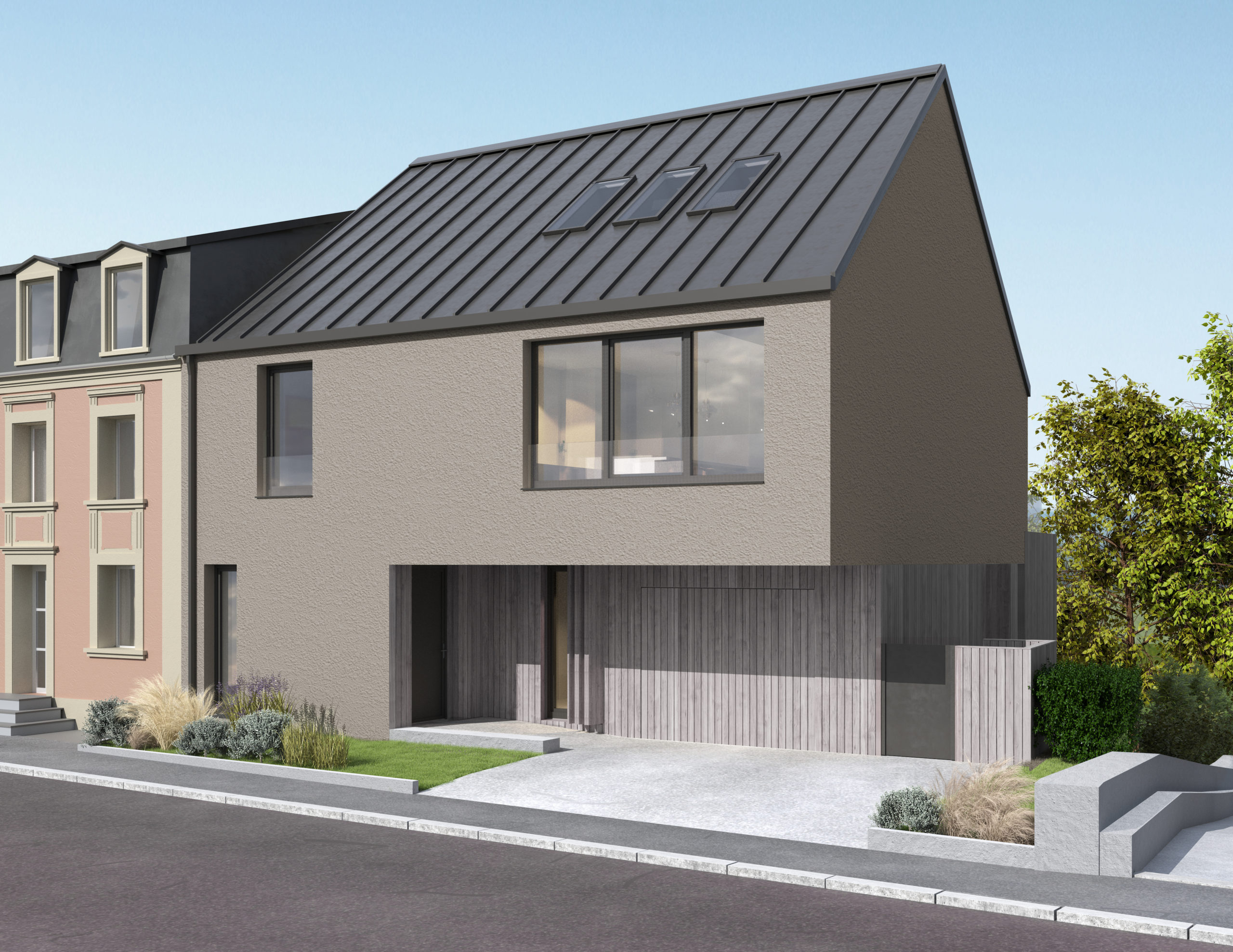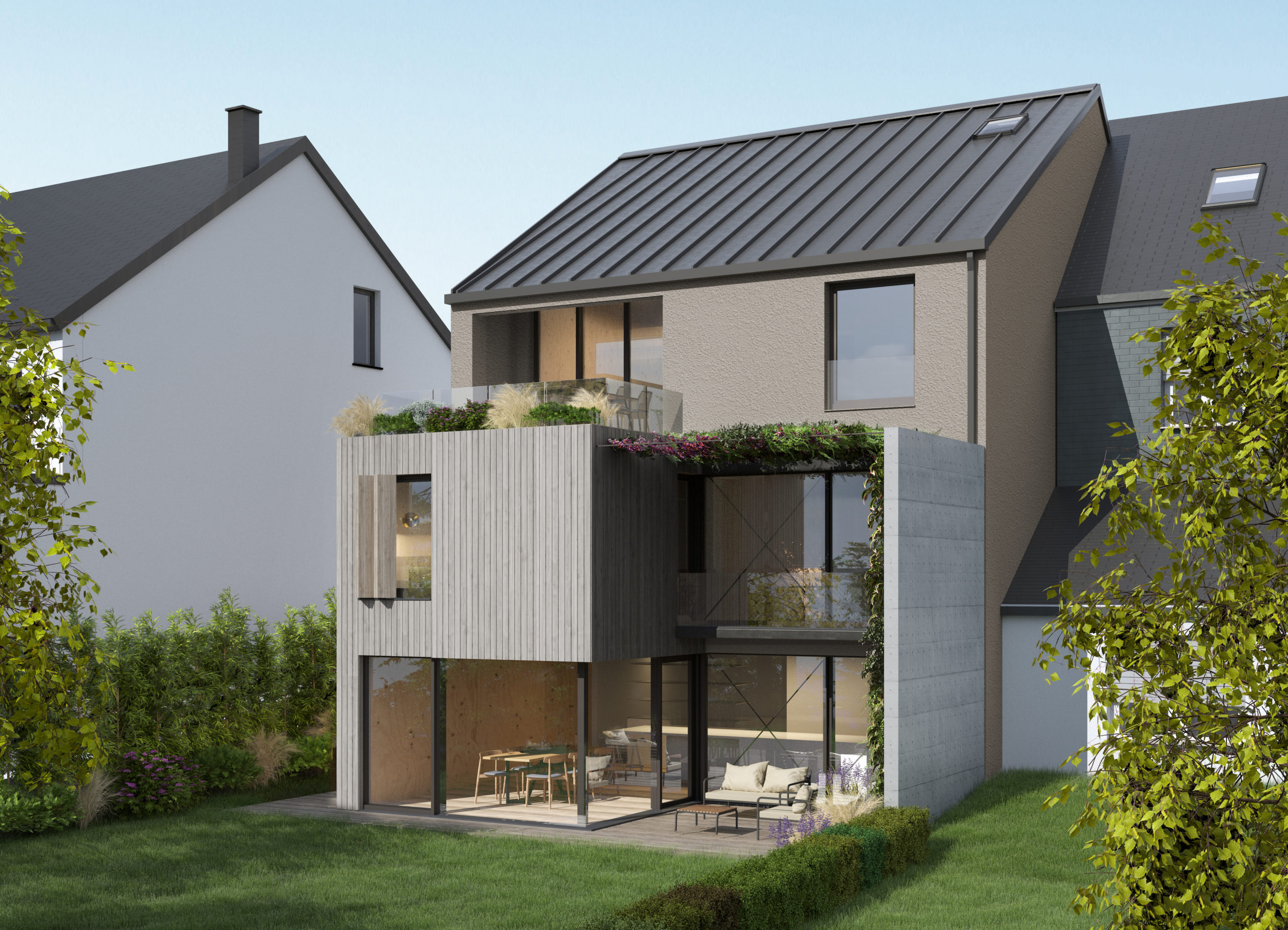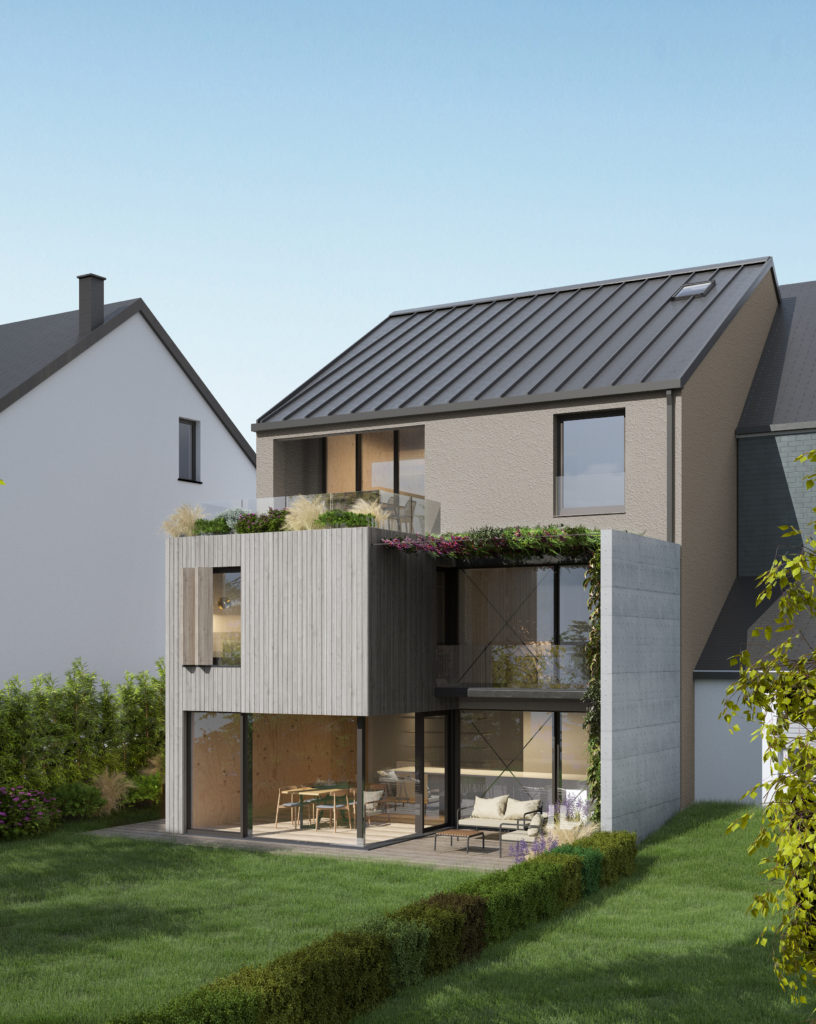Location Beringen, Luxembourg
Status 2023
Service Architecture, Interior
Sectors Residential Private – New multi-generational home
Living Area 319 m²
Project Team
Saharchitects
Plan B Ingénieur Conseil
Energy Consult
Geri Management
Renderings
Perhaps
When our clients arrive home in Beringen, they will be met with open views of the Alzette river, natural light, and the feeling of being on holiday.
This atmosphere will be due to the constant and varied ways in which the interior and exterior views and spaces are connected. Natural wood finishes will invoke relaxation and metal accents in the stairs and railings will add a touch of sophistication. A cross-laminated timber frame, natural wood fiber insulation, a passive energy concept and rainwater collection system will also set their minds at ease knowing how well they have invested in a sustainable future.
The house is designed for two generations. The young family will have a large terrace and the living, kitchen and dining areas on the garden level and their bedrooms and bathrooms on the ground floor. The master suite will look out over the garden with a private loggia. The senior generation will reside on the first floor and have a mezzanine on the roof level that overlooks the living area and out to the upper terrace.
A naturally lit, common entrance, lift and staircase will serve both homes. The stairs and lift also lead to a separated bedroom and bathroom that can be used for guests of either generation.
The design of the home respects the architecture of the neighborhood and region while being modern with a simple elegance. Light steel columns and extension cables support the rear structure and allow for the entire back walls of the garden level to be made of glass coalescing the exterior and the interior. An exposed concrete wall covered in climbing vines and the undulating design of the terrace offers privacy while maintaining a sense of openness.

"I do not believe architecture should speak too much. It should let nature in, in the guise of sunlight and wind."
Tadao Ando

