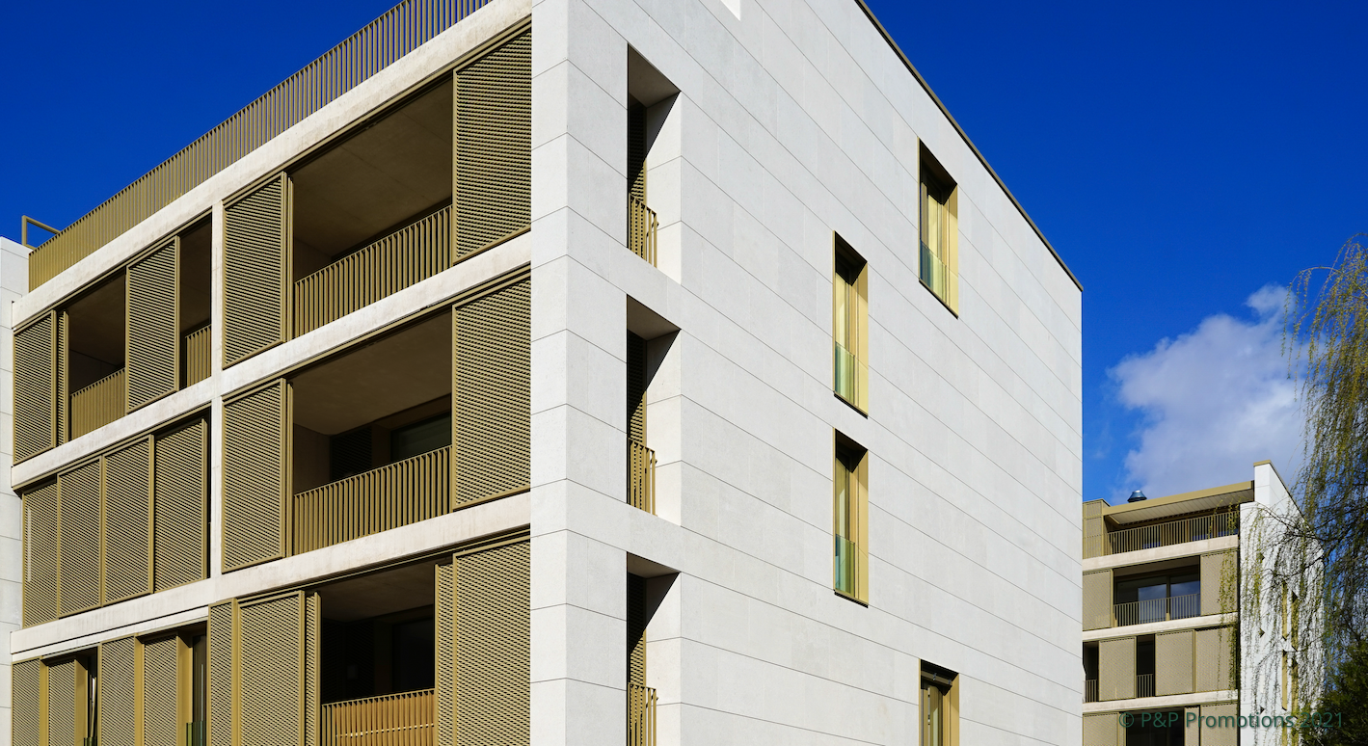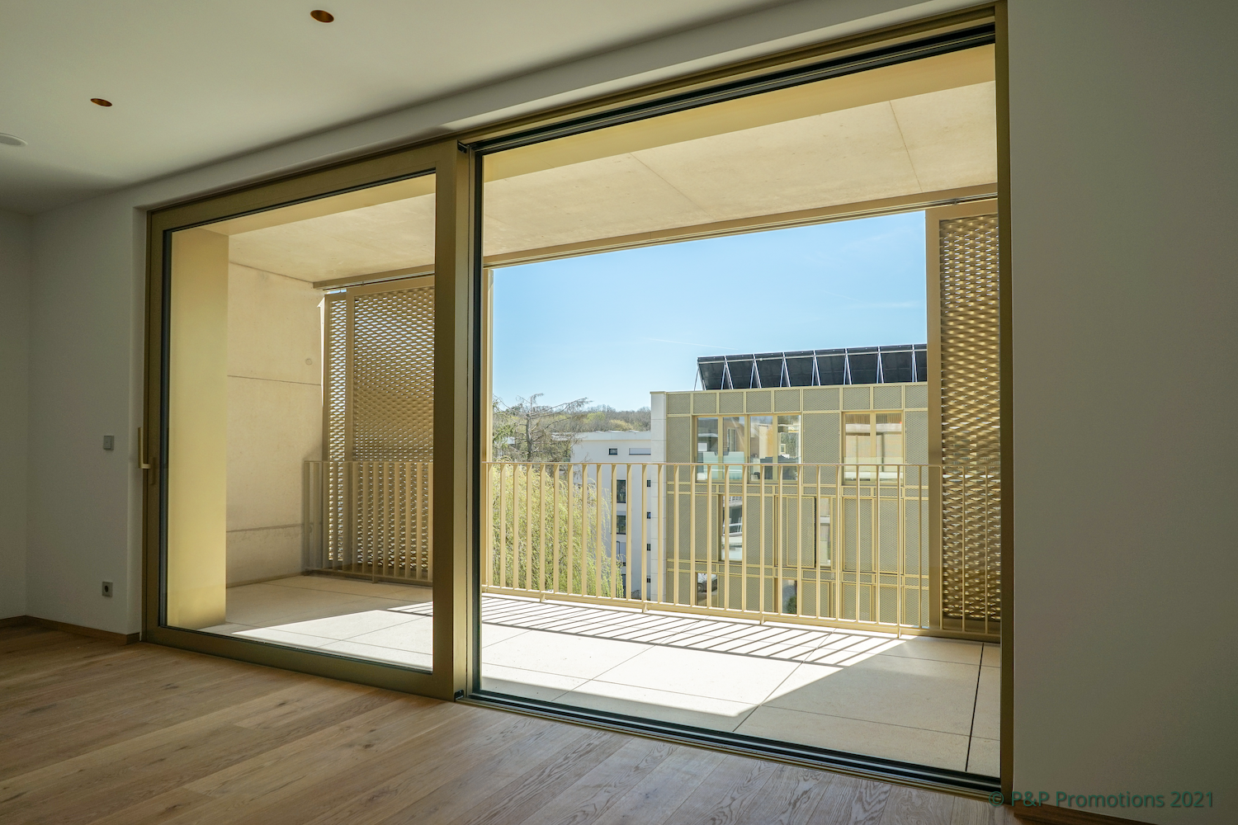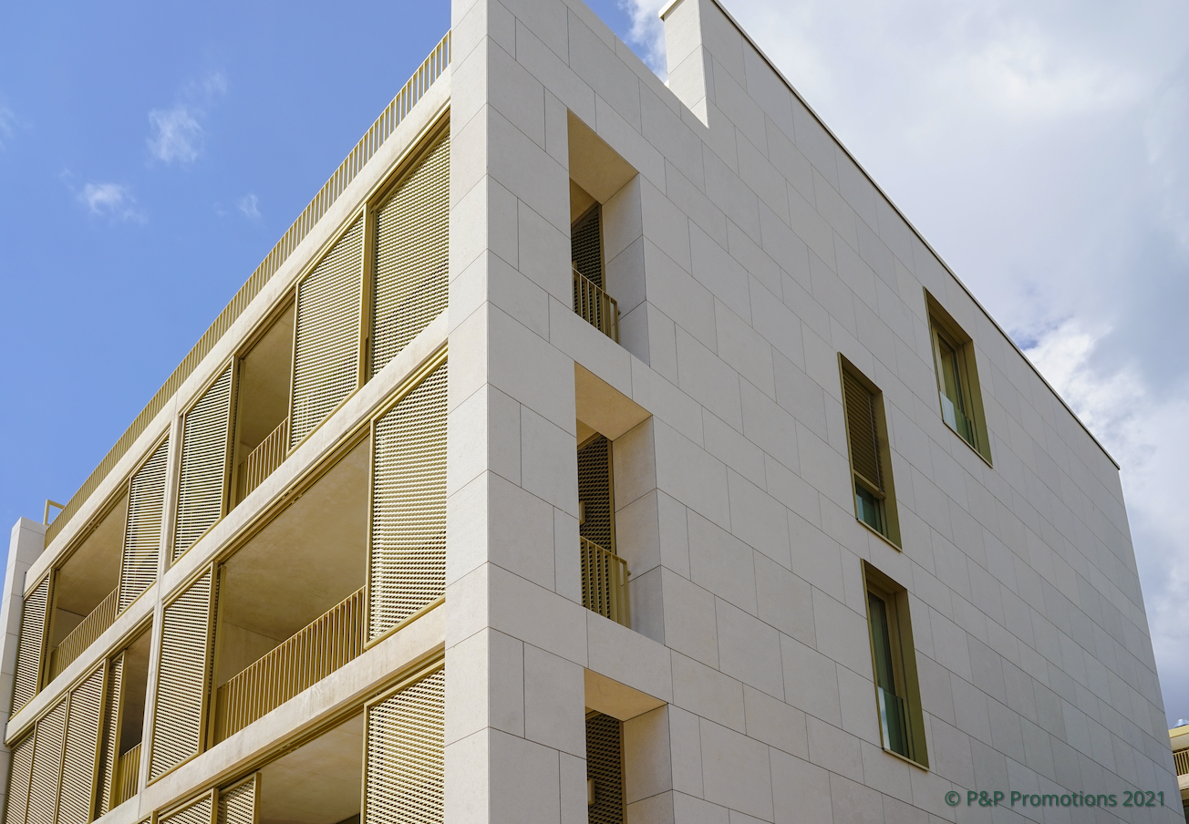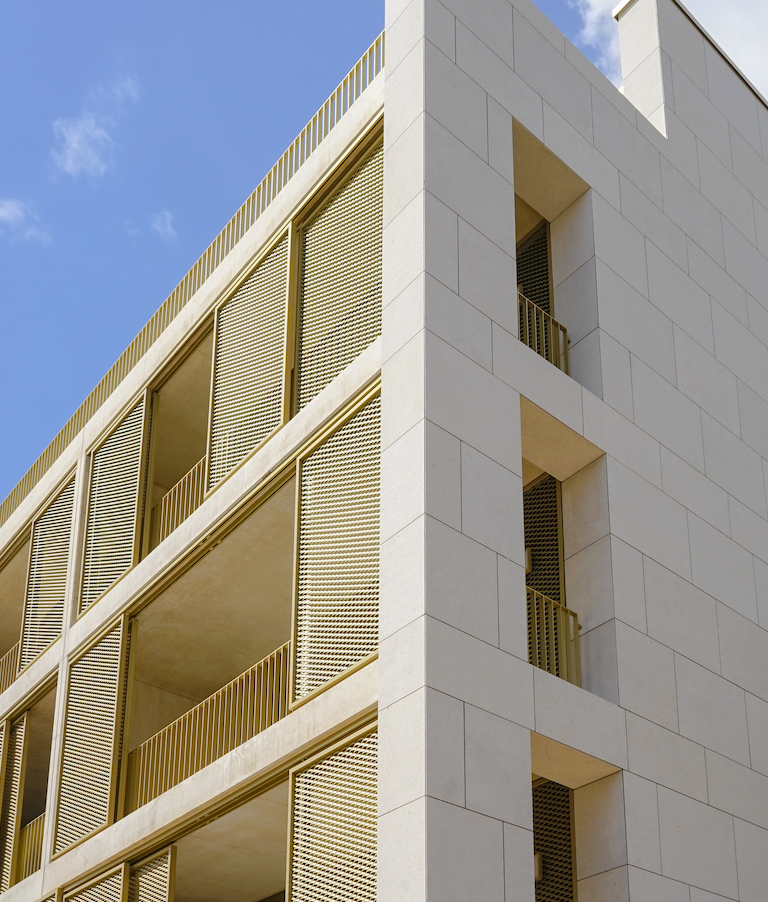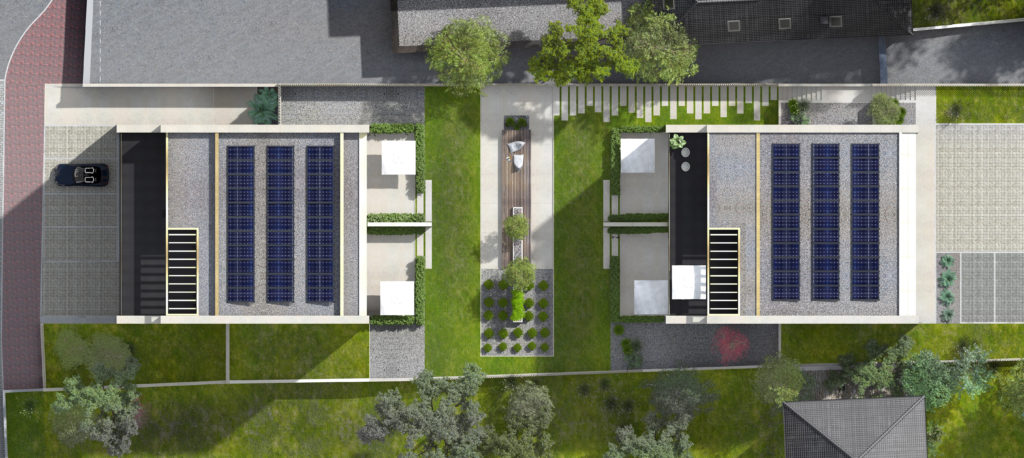Location Bertrange, Luxembourg
Status Completed 2021
Certification Lenoz
Service Architecture, Interior
Sectors Residential Development
Living area 1400 m²
Units 18 apartments + office
Project Team
Saharchitects
Plan B Ingénieur Conseil
Joris Ingénieur Conseil
Developed by P&P Promotions
Photos by P&P Promotions
This unique residential complex has received the Luxembourg LENOZ certification due the focus on well-being, energy efficiency and access to public transportation. We began work on it in the zoning application phase known as a PAP being careful to ensure each apartment would have abundant access to natural light, fresh air and the garden would be accessible to everyone living there.
The building along the busy Route de Longwy accommodates a spacious office which has access to a private terrace overlooking the garden, and the corner of this building serves as the main entrance to the complex with a stairwell and elevator leading to apartments above and below.
The secluded garden connecting the two towers steps down in elevation from Route de Longwy and is placed on the roof of an underground parking garage accessible from the quiet residential rue An Ditert behind the complex.
The apartments vary in size from studios to one and two-bedroom which all have balconies. Both towers are topped with generous three-bedroom penthouse apartments offering large terraces where one can relax and enjoy the fresh air and views of the fields and forests in the distance.
The natural stone and expanded metal sheet facade of the buildings create a sense of brightness playing with the light as if it’s passing through a fabric of leaves. This use of natural materials, changing patterns and views is the way in which we integrated biophilic design to enhance the well-being of the residents in the growing city of Luxembourg.
ABOUT LENOZ
The LENOZ certification issued by the federal government of Luxembourg verifies that a residential building project is not only energy efficient and built with sustainable materials and processes, but that it supports social objectives, minimizes land use, is integrated with public transportation and offers a high quality of living as well.
There are six categories with 37 themes and 143 criteria that the building is evaluated on. The six categories are: Building Site, Societal, Economic, Ecological, Building and Technology and Functional. Once the criteria have been thoroughly assessed, the building is given a rating based on how well it meets the expectations. Class 1 is the highest followed by Class 2, Class 3, and Class 4. The certification will be awarded only after completion of construction.
