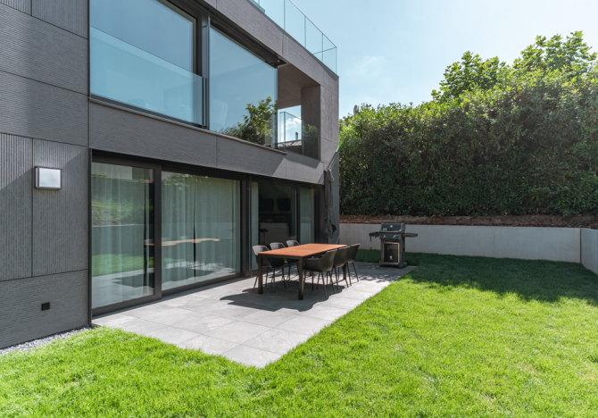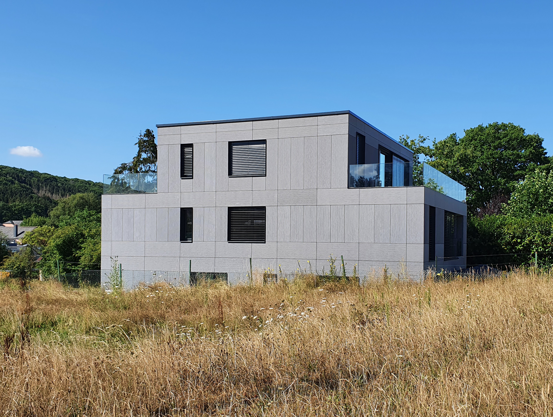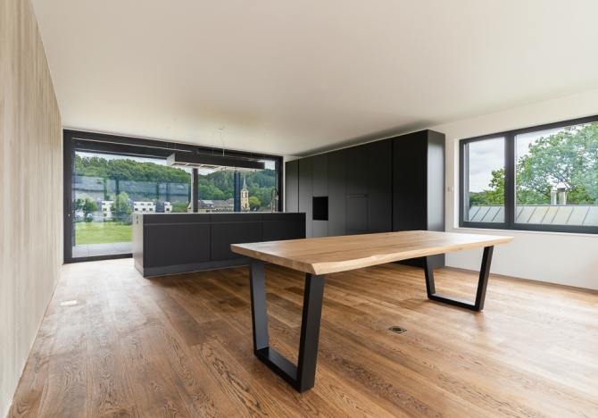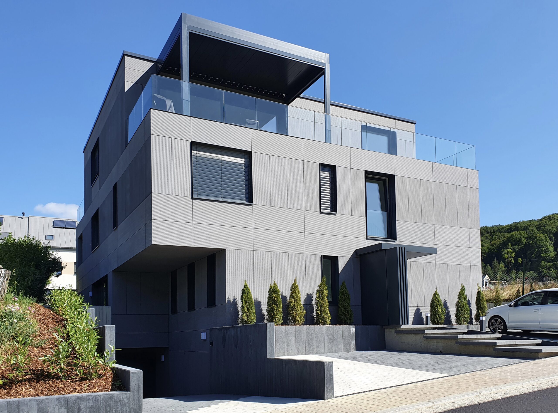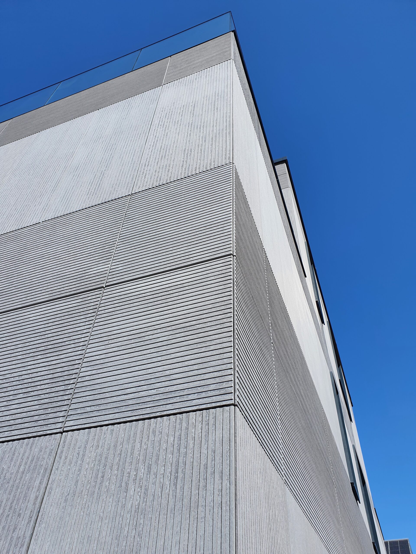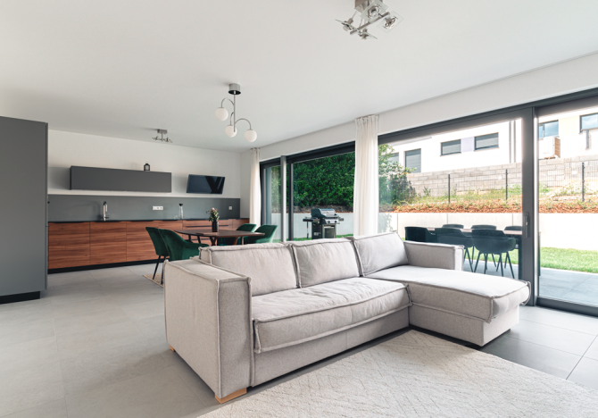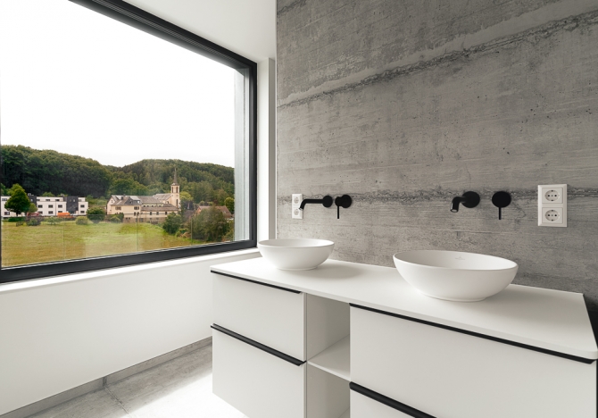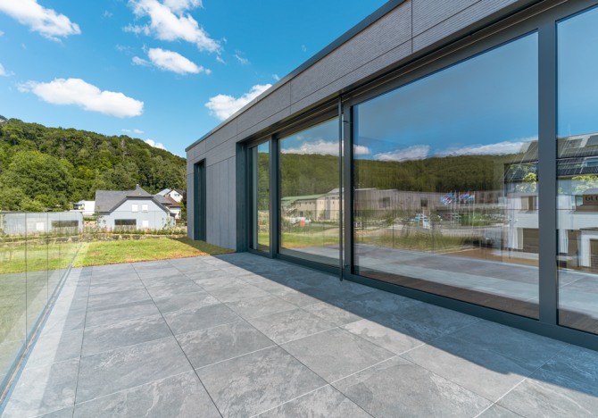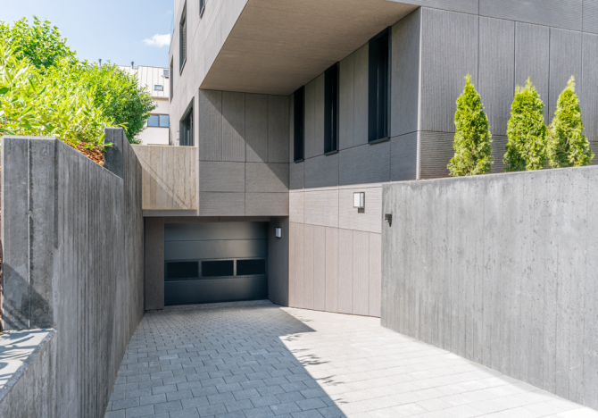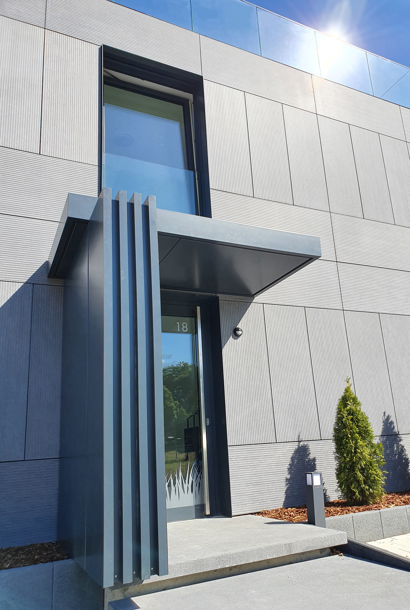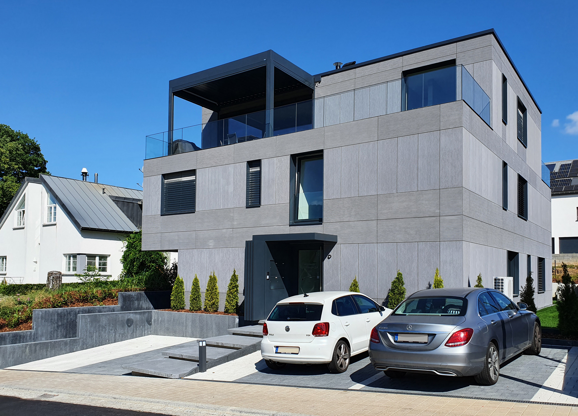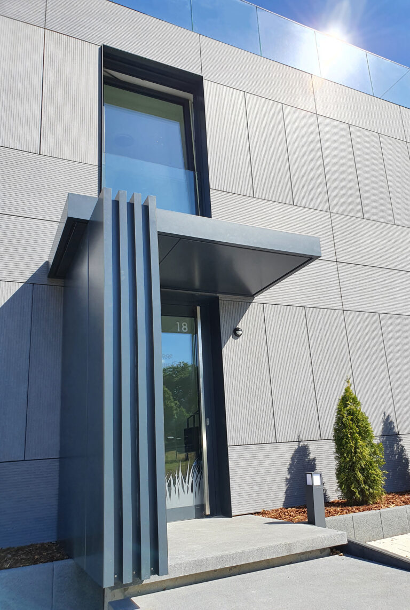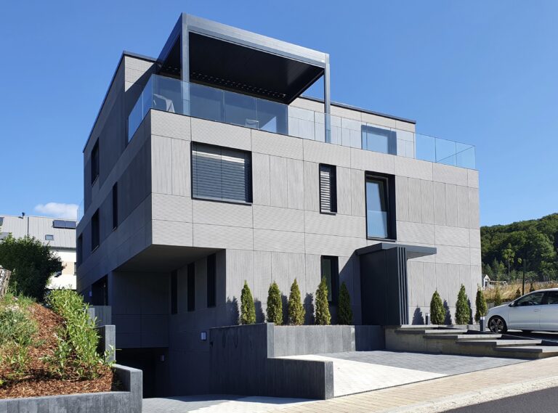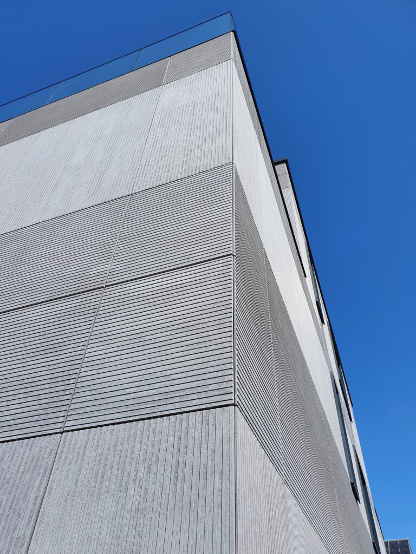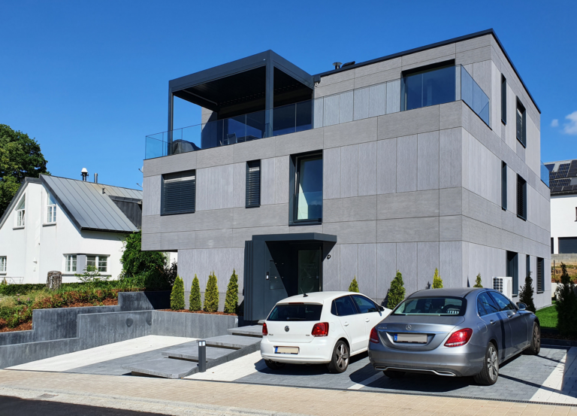Location Brouch, Luxembourg
Status Completed 2022
Service Architecture
Sectors Residential Development
Living area 450 m²
Units 3 apartments + penthouse
Project Team
Saharchitects
Plan B Ingénieur Conseil
Actif
Developed by P&P Promotions
Photos
P&P Promotions / Saharchitects
With its textured, silvery grey façade, this multi-family home in Brouch is a stately addition to the neighborhood. Four families live in on the three levels built over an underground parking. The ground floor apartment and studio have flowing access to terraces in a recessed garden, and the apartment on the first floor has a covered terrace to enjoy.
The penthouse with two bedrooms and a master suite has two terraces connected by an open living, dining and kitchen area with a wonderful view of the village and hills beyond.
The façade is of wood fiber Equitone panels arranged in a carefully designed pattern that emphasizes the geometrical composition of the building. The conscientious detailing of every aspect of the building gives it its distinguished character.
