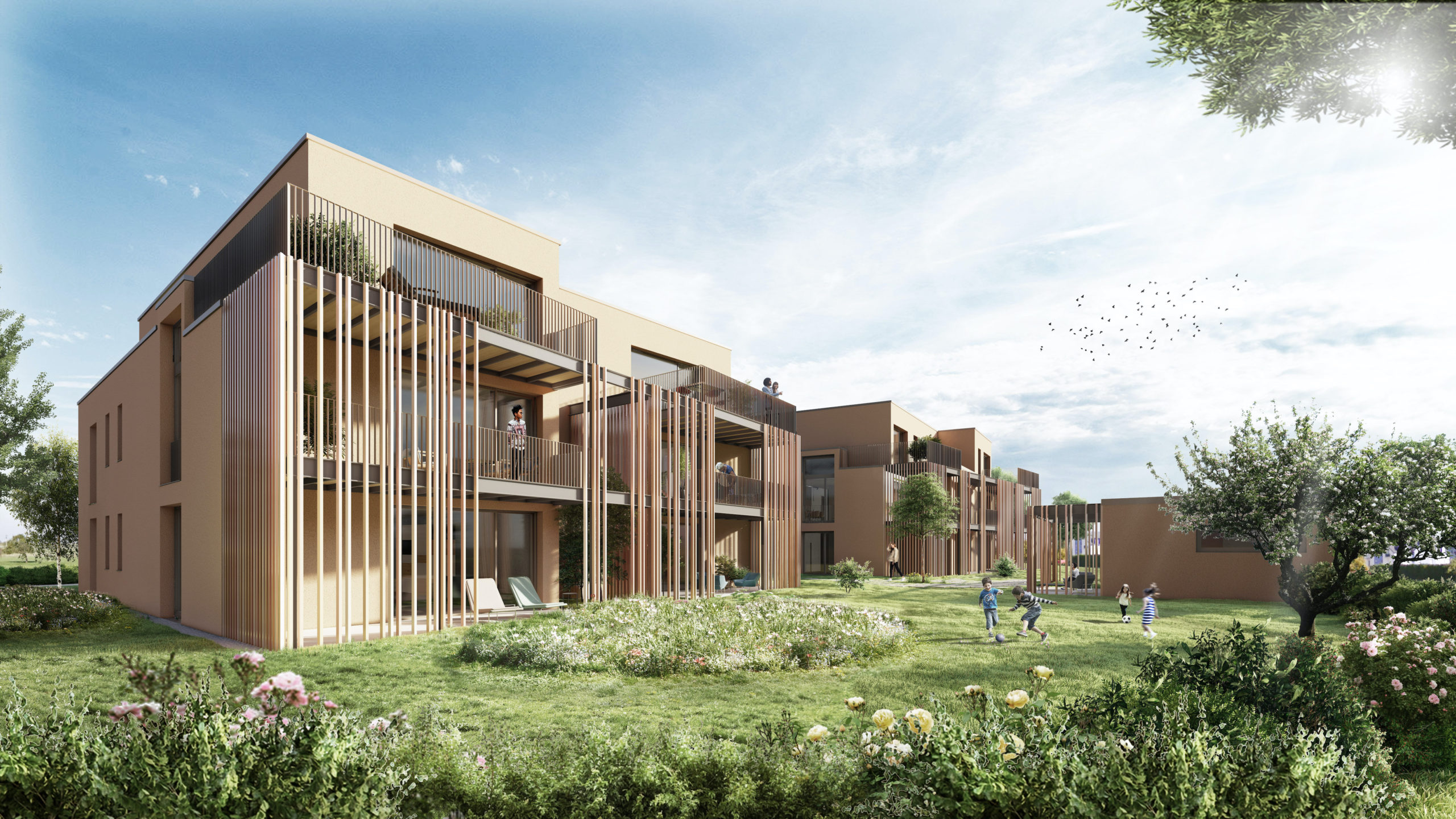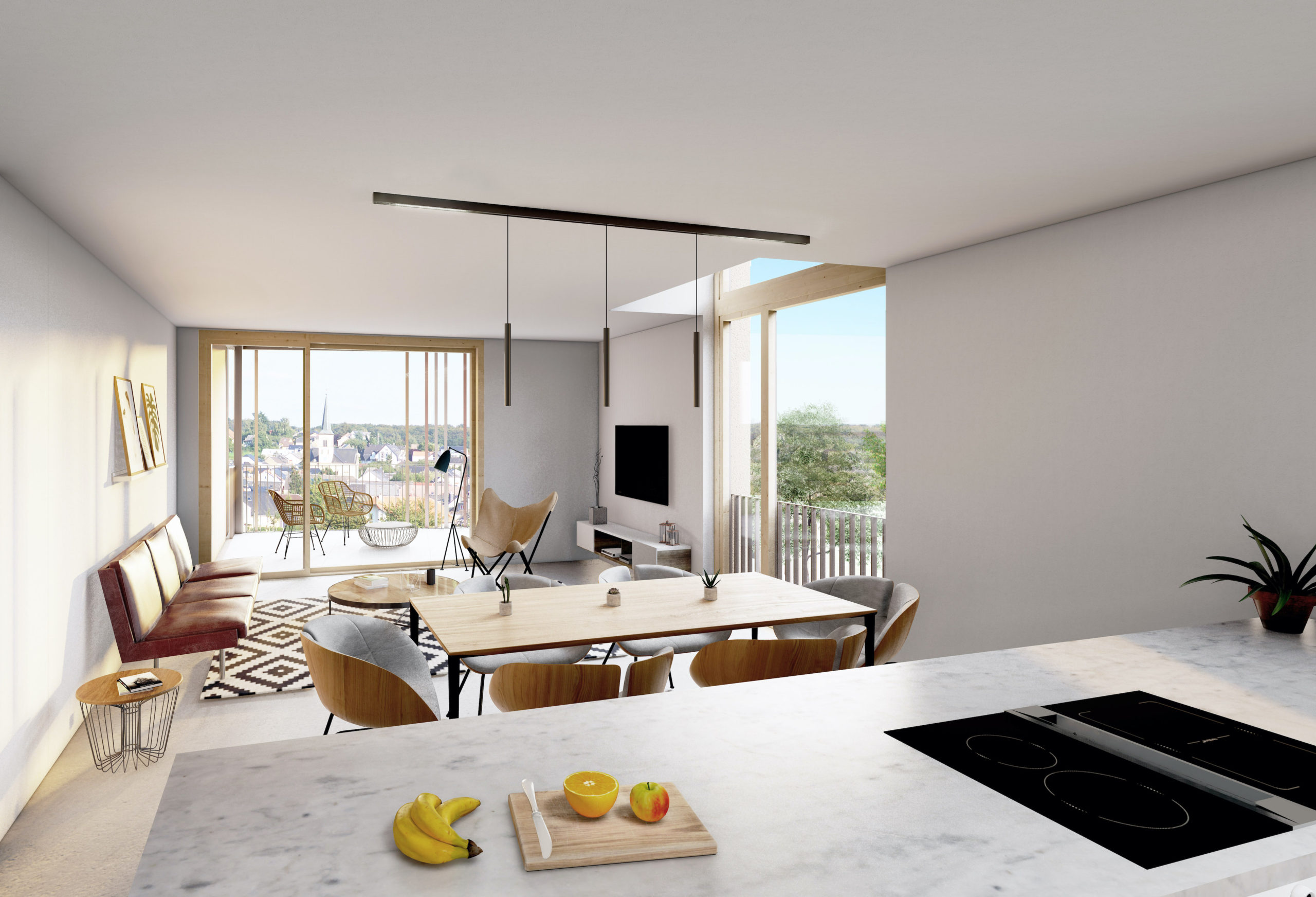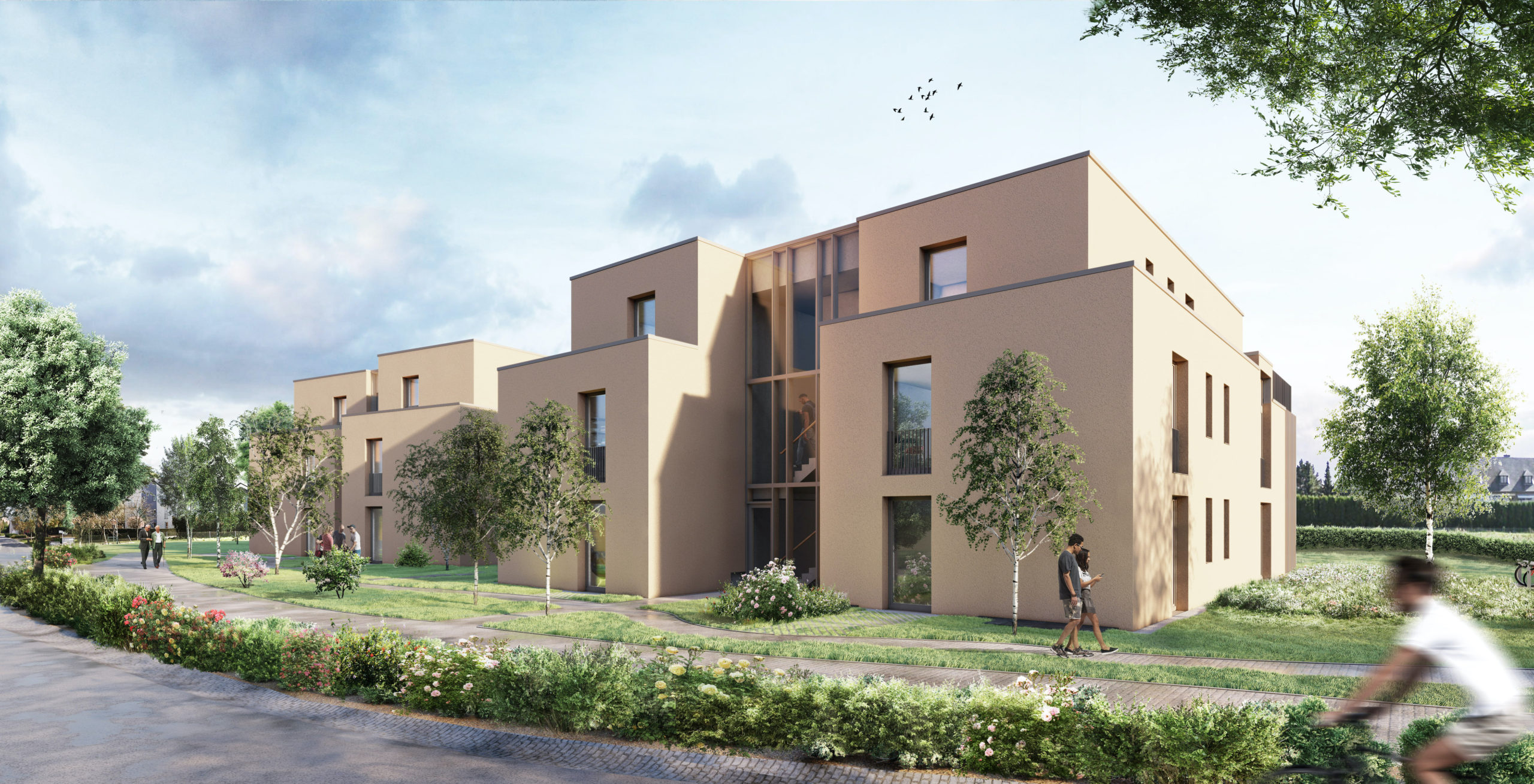Location Kehlen, Luxembourg
Certification LENOZ pending
Status Planned 2023
Service Architecture, Interior
Sectors Residential Development
Living area apartments: 64 – 136 m²
Living area total: 1346,56 m²
Units 14 Apartments
Developer
Codur
Project Team
Saharchitects
Progroup
Plan B Ingénieur Conseil
Schroeder & Associes
Dal Zotto & Associes
OGC Bureau de control
3D Visualisations
Théo Chemin
Like the rhythmical notes of a score of music, the design of this new apartment complex is arranged to be in harmony with the community of Kehlen. Although the complex will have 14 apartments, it has been broken into various structural forms to give one the sense of seeing a series of private homes on a quiet street.
The layout optimizes the use of natural daylight throughout each of the apartments with most of them having windows on three facades, and all of them having generous terraces facing the garden and the old town center which is close by. Four of the apartments on the first floor also feature a story and a half tall window that will create a sensational atmosphere in the living, kitchen and dining areas. The main entrances and stairs will act as light wells being fully glazed and open to the top floor.
The complex will also have a pavilion for shared activities and extensive gardens that will be protected by a hedge of bushes and flowers to allow a feeling of community and openness in this quiet region.
ABOUT LENOZ
The LENOZ certification issued by the federal government of Luxembourg verifies that a residential building project is not only energy efficient and built with sustainable materials and processes, but that it supports social objectives, minimizes land use, is integrated with public transportation and offers a high quality of living as well.
There are six categories with 37 themes and 143 criteria that the building is evaluated on. The six categories are: Building Site, Societal, Economic, Ecological, Building and Technology and Functional. Once the criteria have been thoroughly assessed, the building is given a rating based on how well it meets the expectations. Class 1 is the highest followed by Class 2, Class 3, and Class 4. The certification will be awarded only after completion of construction.

"The Earth has music for all who will listen."
William Shakespeare


