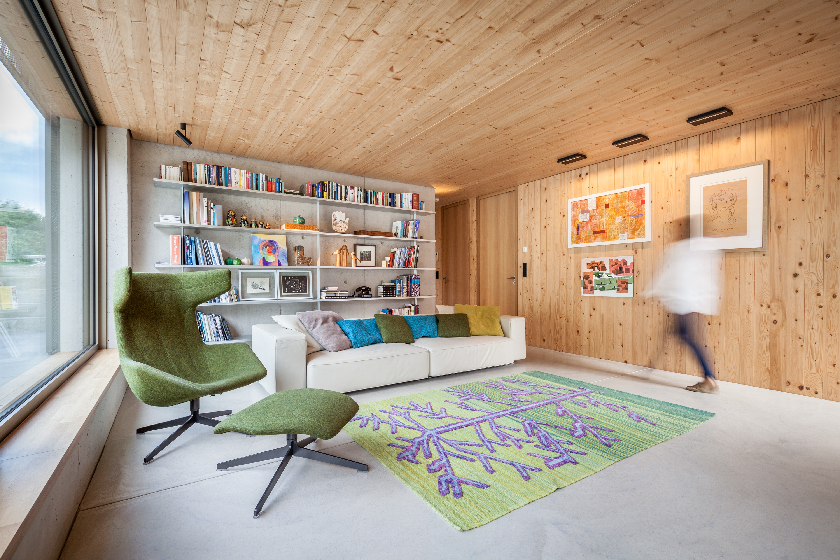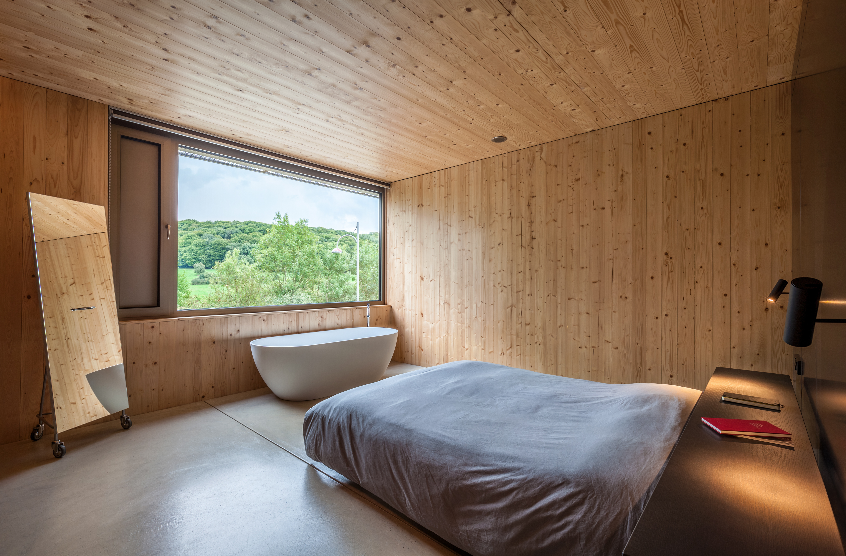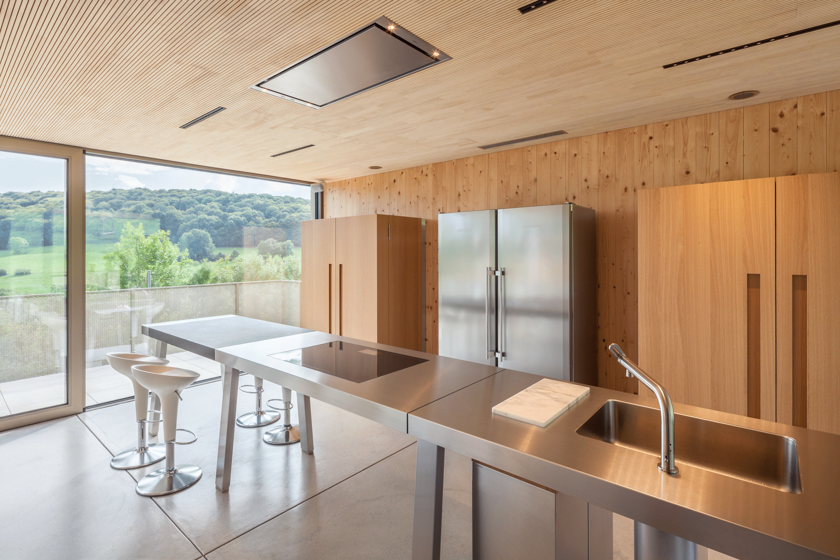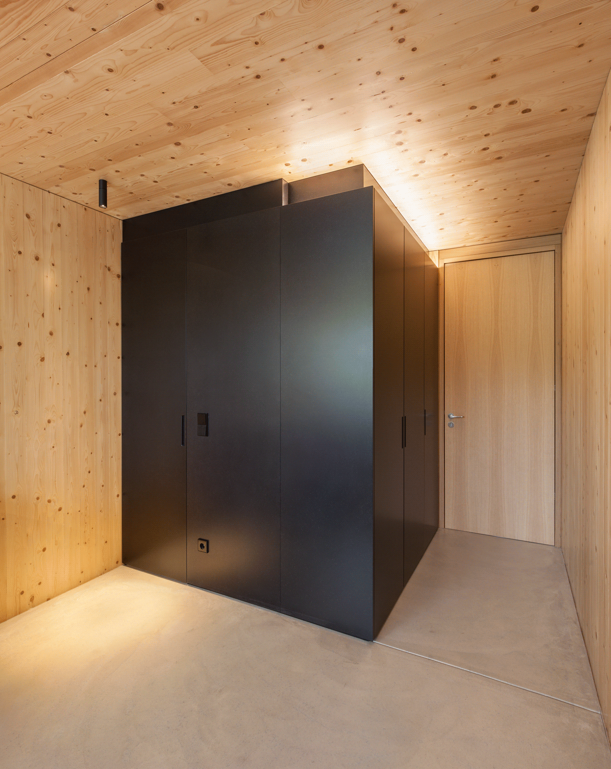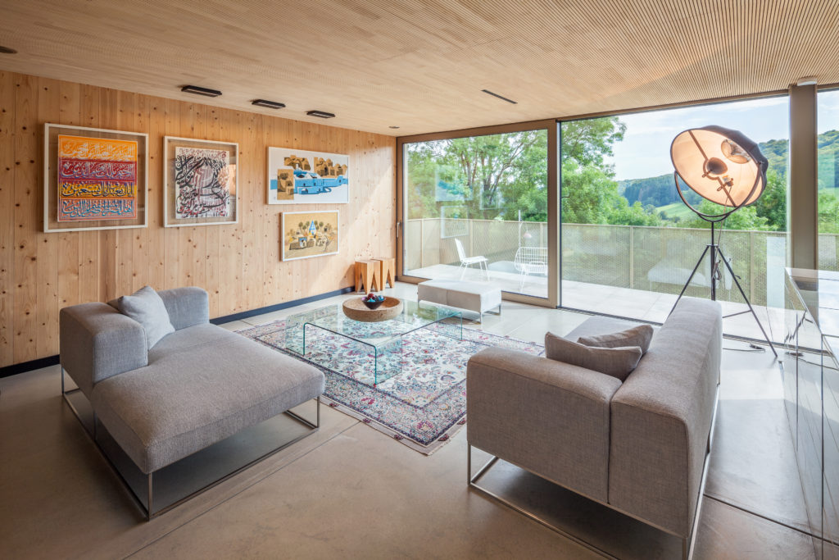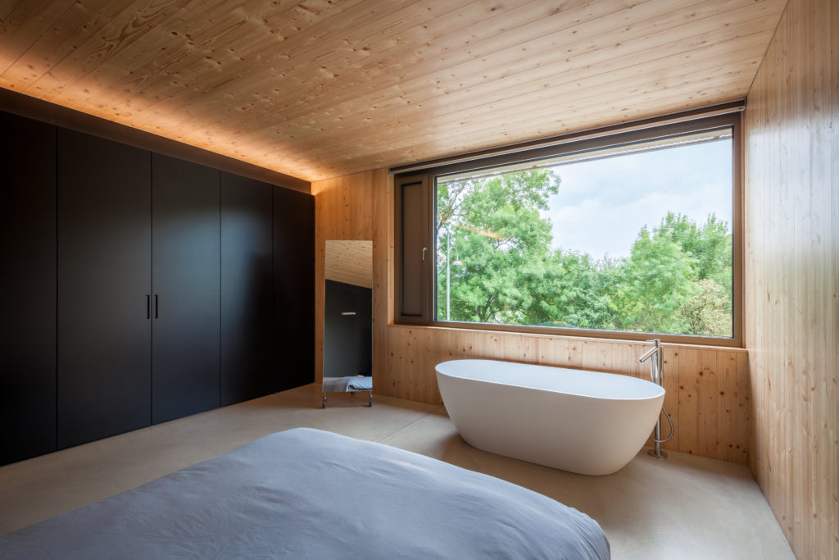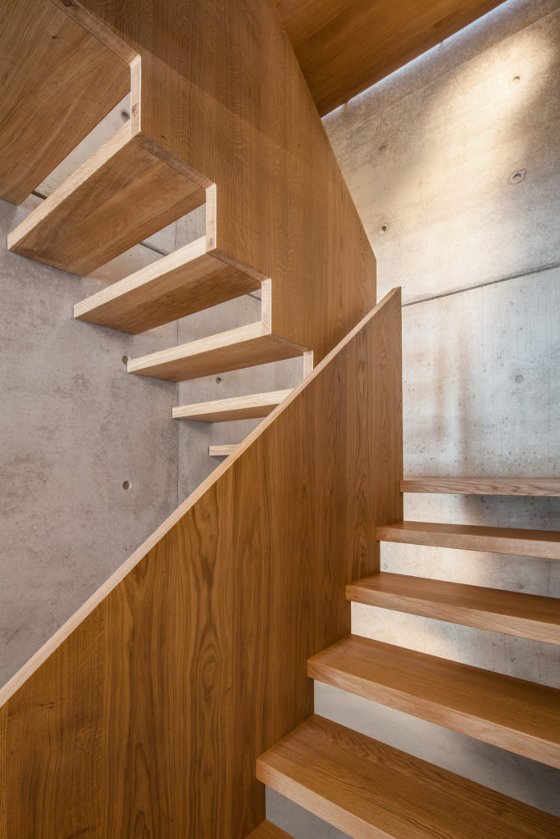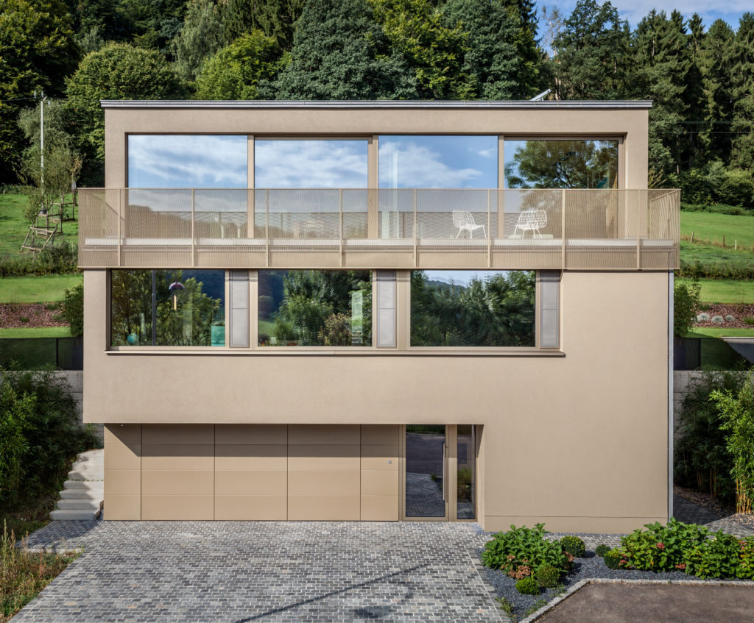Location Dondelange, Luxembourg
Status Built 2018
Service Architecture, Interior
Sectors Residential Private
Living Area 220 m²
Project Team
Saharchitects
Plan B Ingénieur Conseil
Photography
Steve Troes Fotodesign
Harmoniously balanced elements convey the sophisticated simplicity of this “upside down” house built into the landscape. Because of its unusual arrangement, most of the activity takes place on the top floor where one can find the kitchen, dining room and living room. The surrounding scenery is brought into the spaces and life of the house through two terraces and an extensive use of glass which is reduced elegantly and geometrically as one moves down to the ground floor.
Solid wood and exposed concrete form a natural background on which colors of interior features catch the eye. A playful green chair or blue bunk beds lighten the mood in the children’s areas while grey mosaic tiles and black panels transmit a sense of serenity in the master bedroom and bath. The back garden is a part of the first-floor along with the bedrooms and playroom, but one can also reach it from the back terrace of the kitchen on the top floor.
Nestled into the hill, the ground floor is open to the street side. The main entrance leads you to an inviting solid oak stair case composed of uncomplicated, geometric forms. On one side of the entrance there is a guest room and bathroom, on the other, the garage. A small elevator also helps to lighten the load on the way up to the kitchen and its panoramic view.
