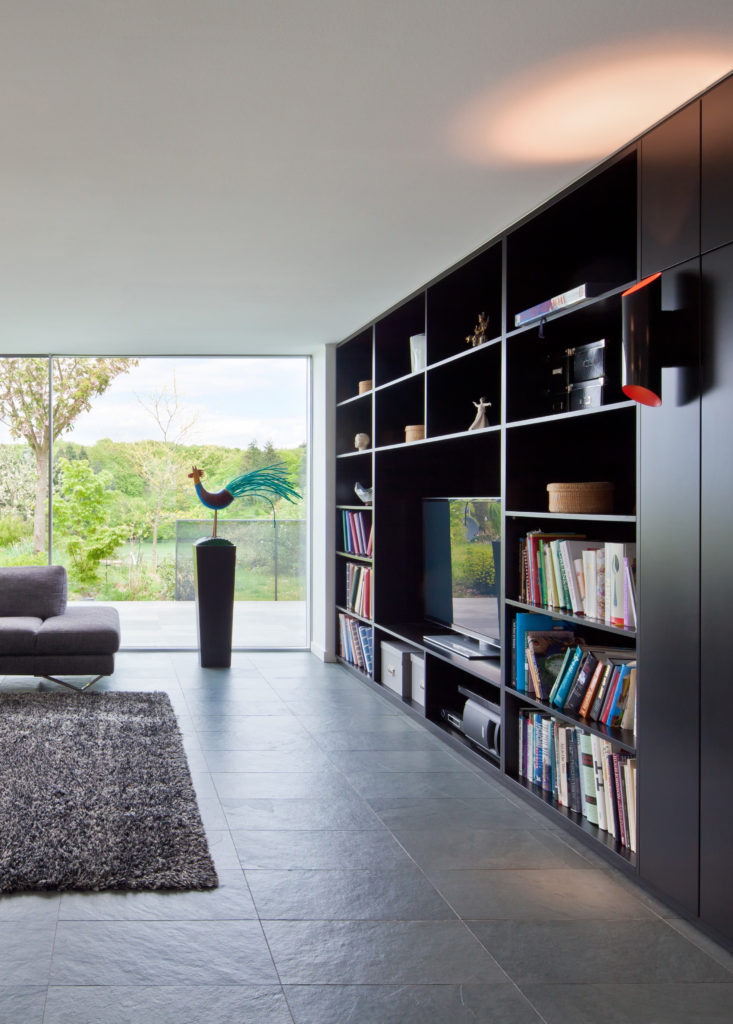
An addition of space and light in Flaxweiler
Location Flaxweiler, Luxembourg
Status Built 2012
Service Architecture, Interior
Sectors Residential Private
Living Area 310 m²
Project Team
Arttek + Saharchitects
Plan B Ingènieur Conseil
ArchitecturalLighting.lu
Transforming small, divided rooms into a spacious, open area, this modest extension transformed how the family lived and interacted with each other. The construction of the extension was not only energy efficient, it incorporates natural materials, light and air.
The wall at the end of the room is composed of full height glazing that barely interrupts the charcoal coloured slate flooring which extends out into a large terrace. White plaster walls highlighted with wood frames lighten the atmosphere and from a setting where the stunning views are brought in.
An innovative solution to widen the house was carried out to optimise the living area. A long steel beam and columns carry the weight of the existing structure and serve as a framework for custom designed architectural lighting. The new exterior wall is timber frame, mineral wool insulation and external cement render.
On the first floor, the extension offers a new master bedroom featuring an extensive dressing area, and space was created for a wellness area and sauna underground. To help relieve stress during inclement weather, two cars can access the garages side by side from the street.
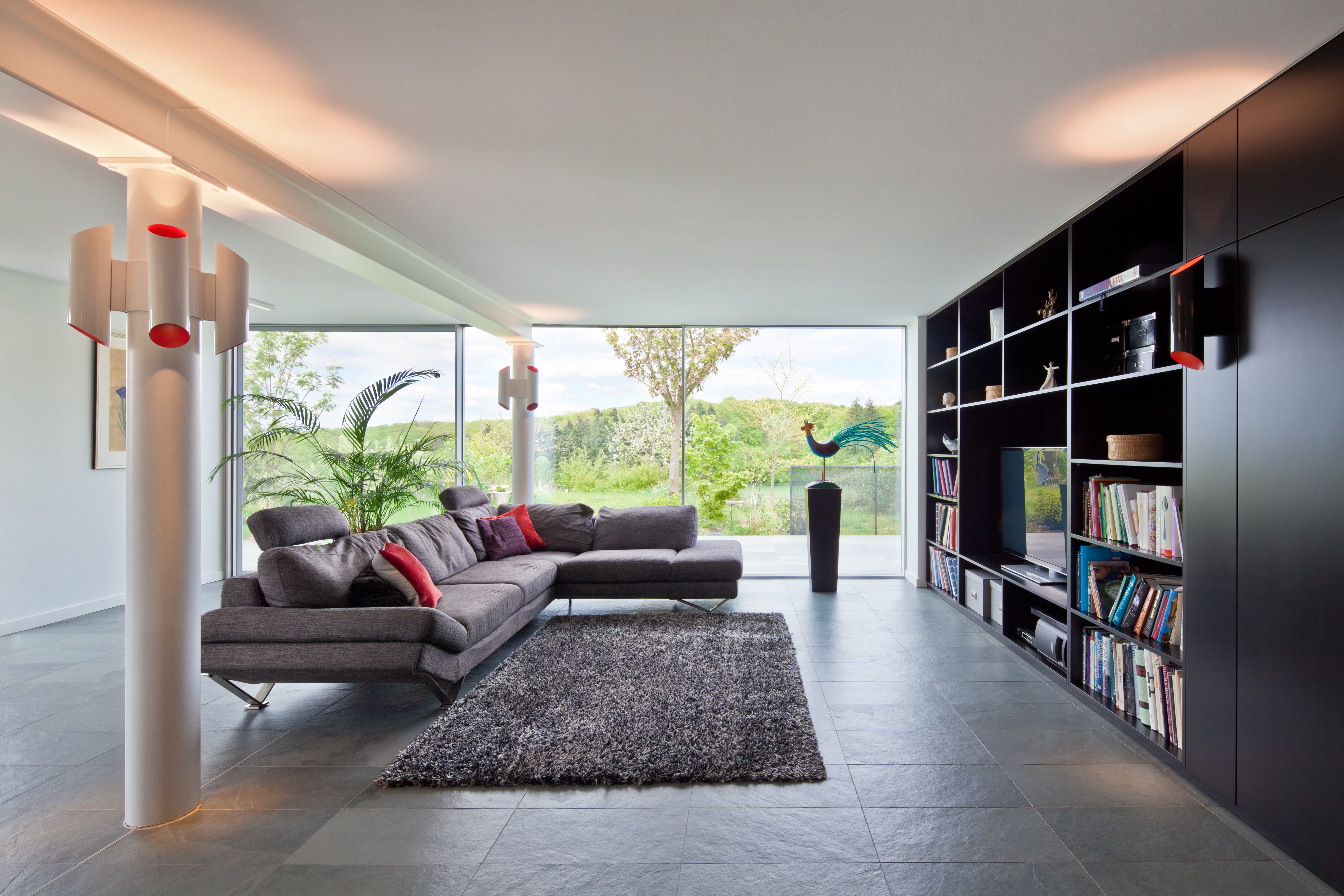
"Nature is not a place to visit. It is home."
Unknown
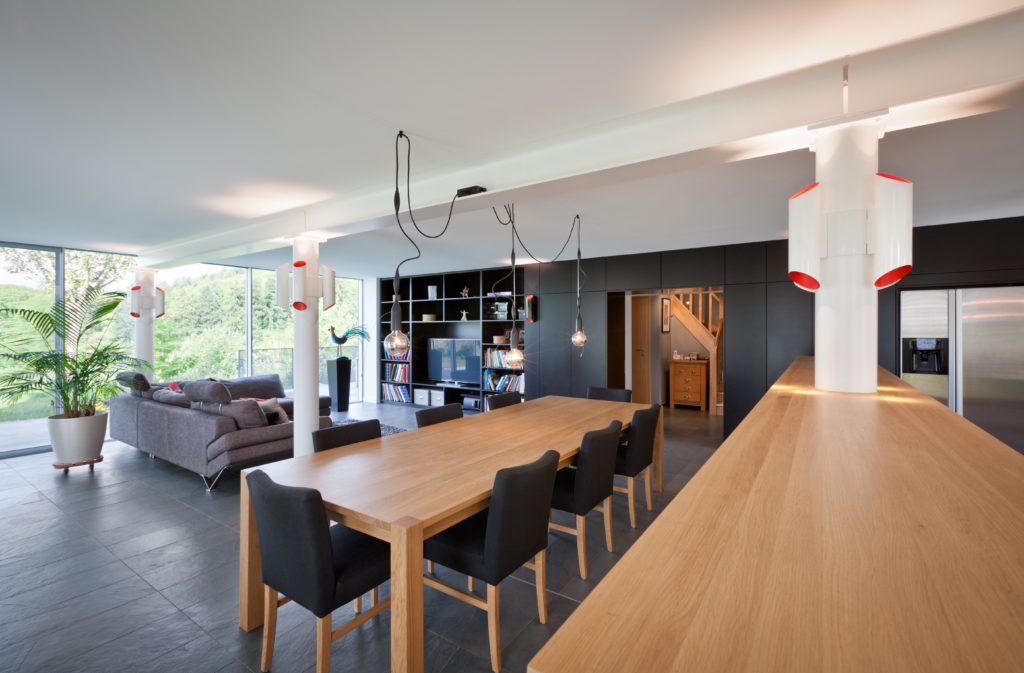
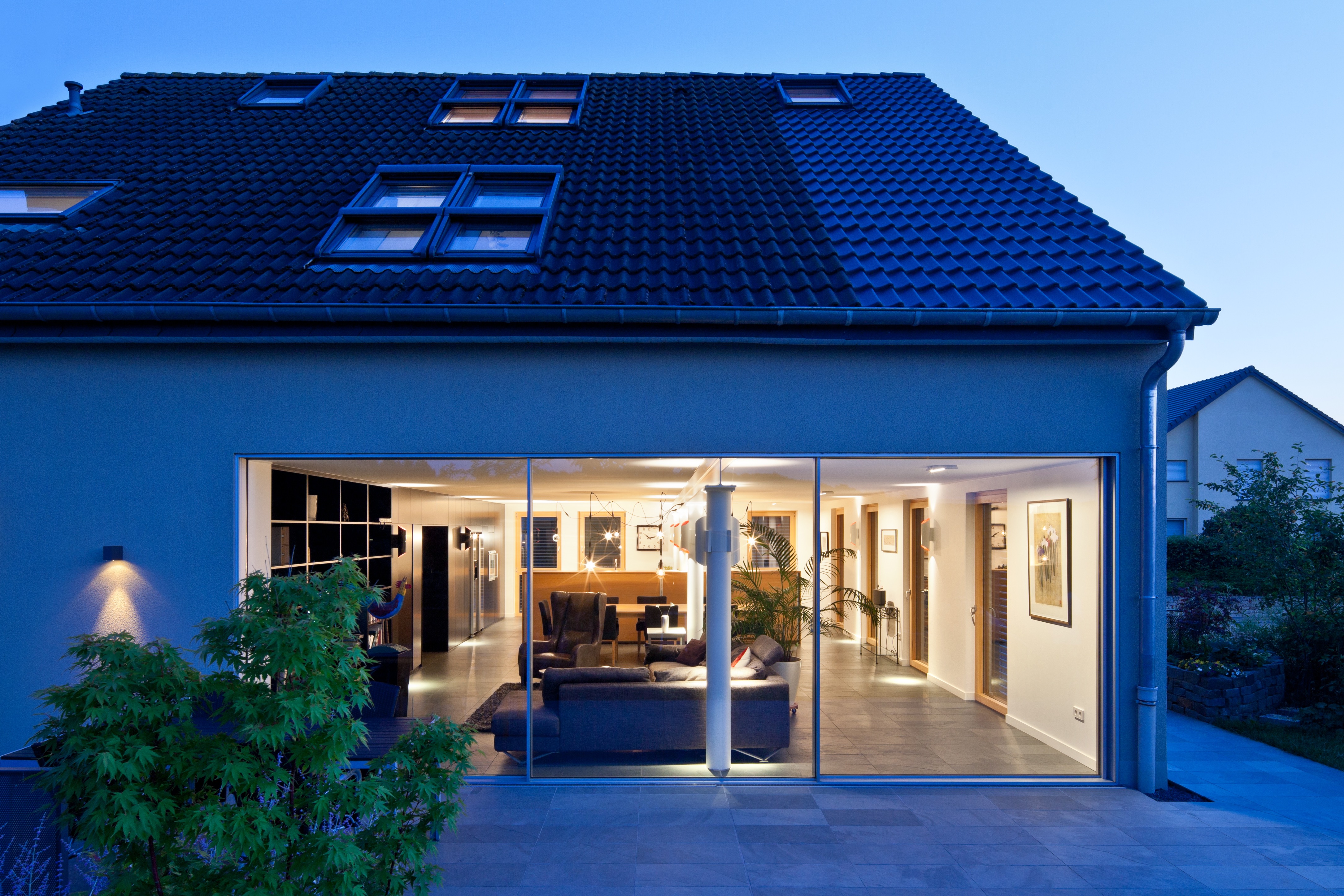
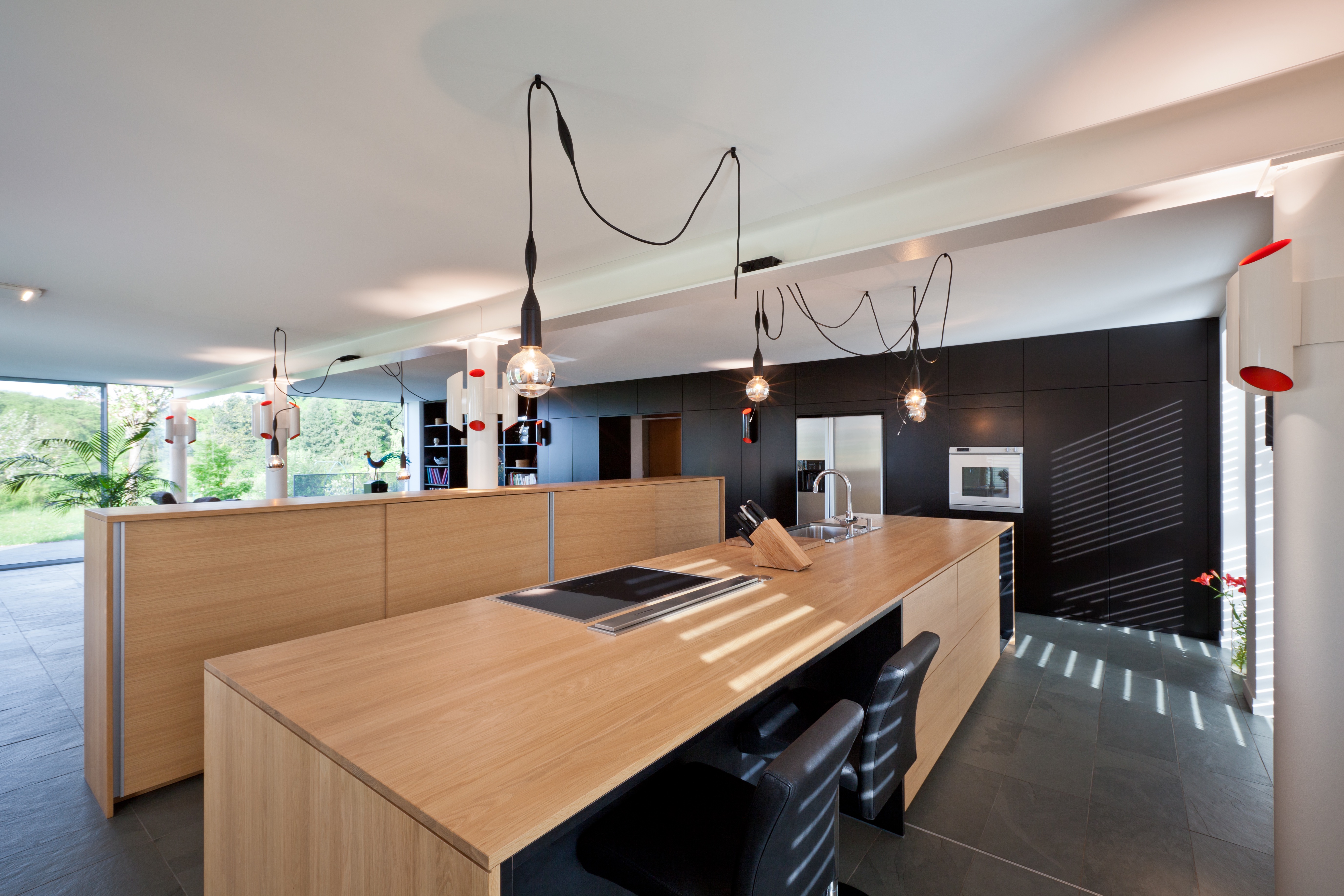





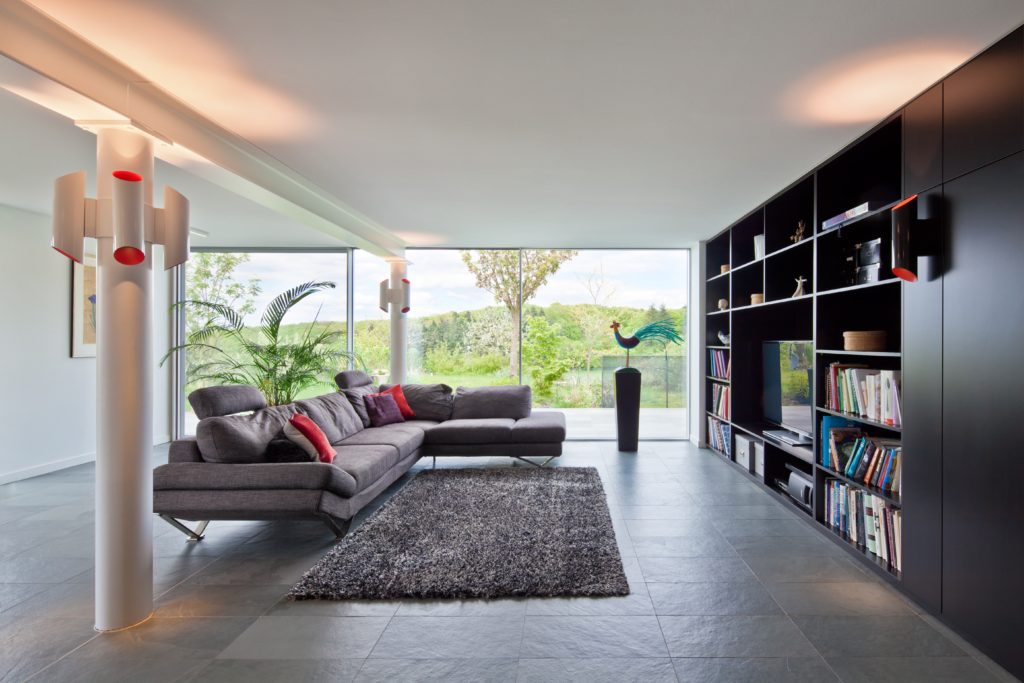



Construction photos




