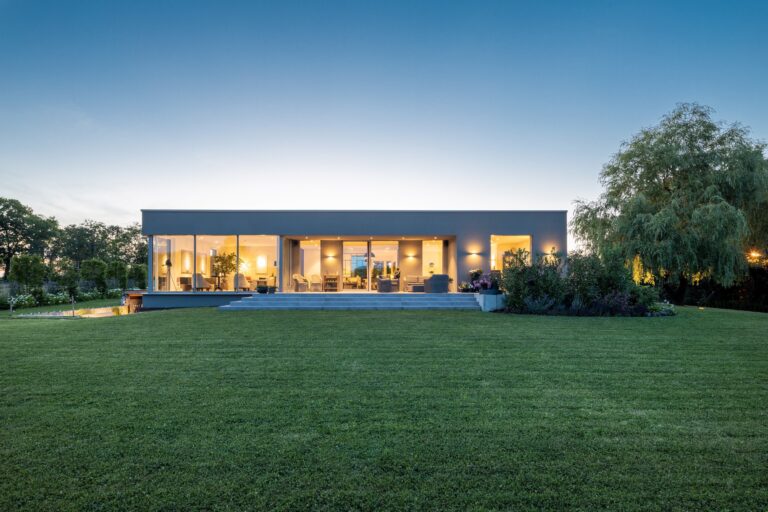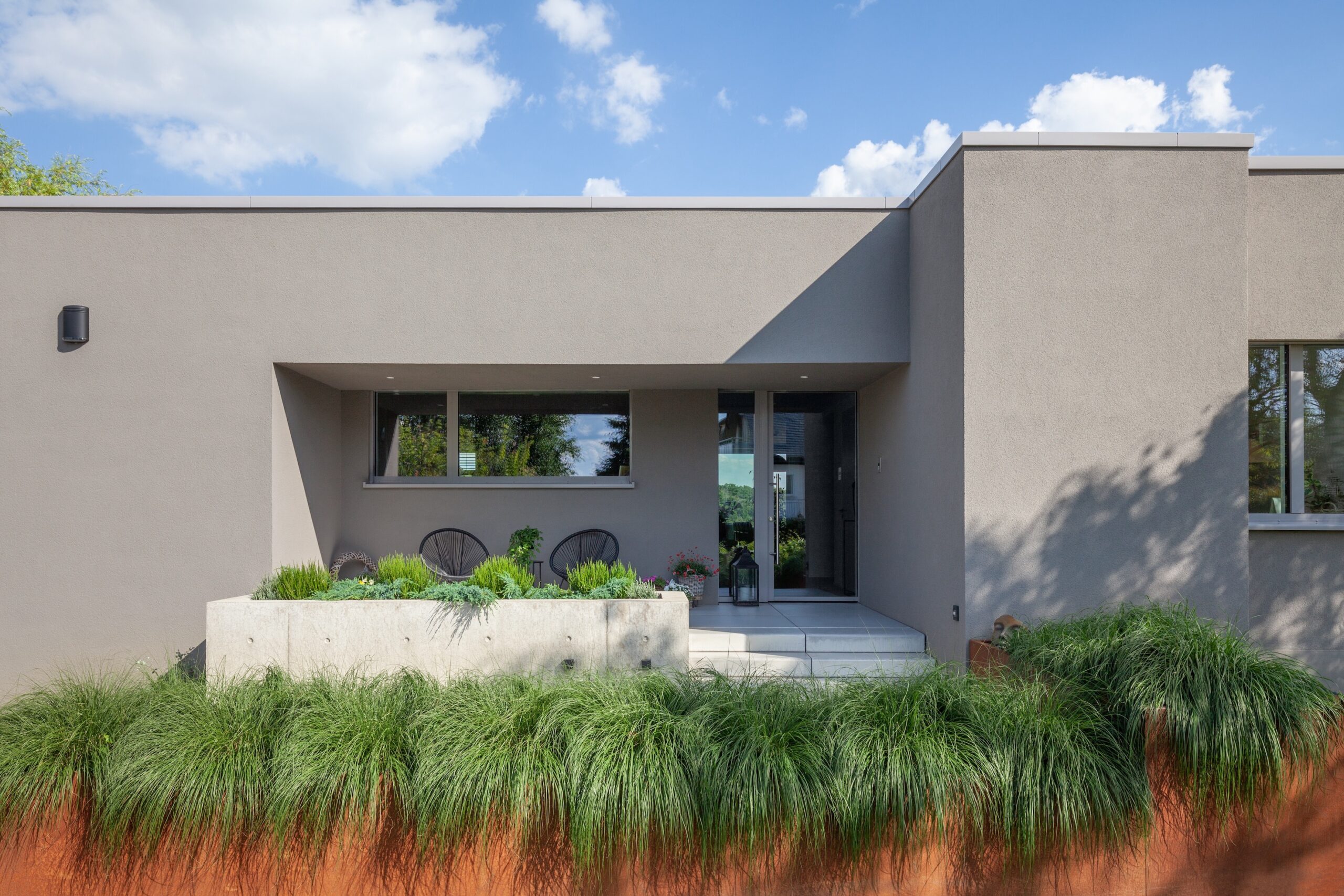Location Goetzingen, Luxembourg
Status Completed 2022
Service Architecture, Interior
Sectors Residential Private
Scope Renovation & Extension
Living Area 360 m²
Project Team
Saharchitects
Tecna Ingénieur Conseil
Photos
steve troes fotodesign
Set on the edge of the village Goetzingen, the extension and redesign of this home opened up extensive views of the surrounding fields and forests and created a flow of space from the terrace into the living area and new kitchen. The light tones of white plaster walls and natural wood flooring are accented by charcoal grey elements which define the spaces with a sophisticated simplicity.
The Varenna kitchen built by Poliform is separated from the living space by the most prominent of these elements, a charcoal grey wood cabinet and display partition. The counter tops are of natural stone with a built-in bar table of the same charcoal grey wood. A small breakfast nook set upon the wood floor that flows in from the living area allows one to relax and drink the morning coffee while looking out at the landscape.
Another new feature of the home is the sunken, private terrace and sauna. This terrace allows natural light into the two new rooms on the basement level of the new addition. From each of these rooms, one can access the terrace to sit in the sun and relax undisturbed.
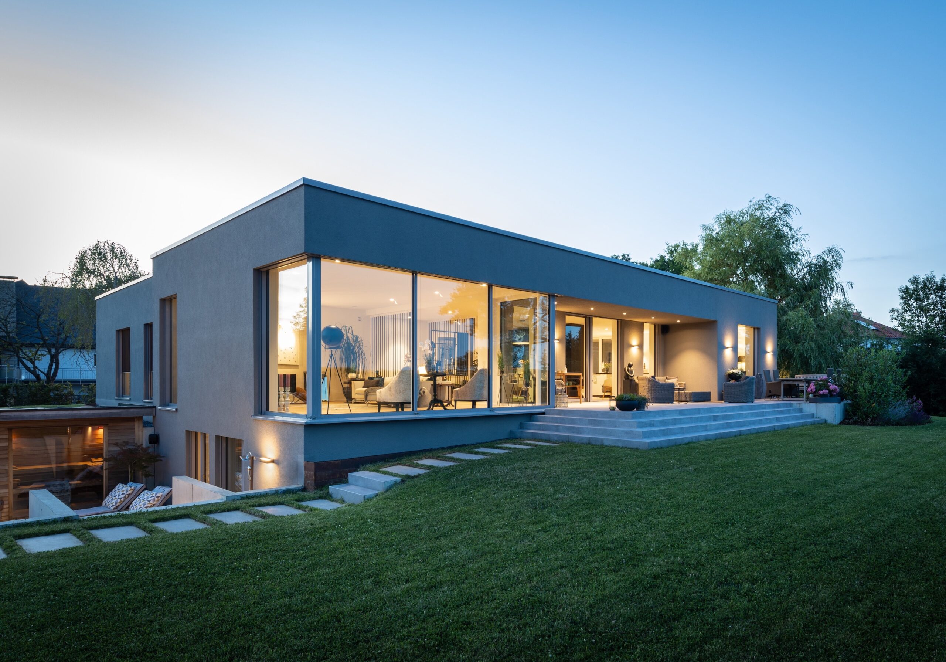
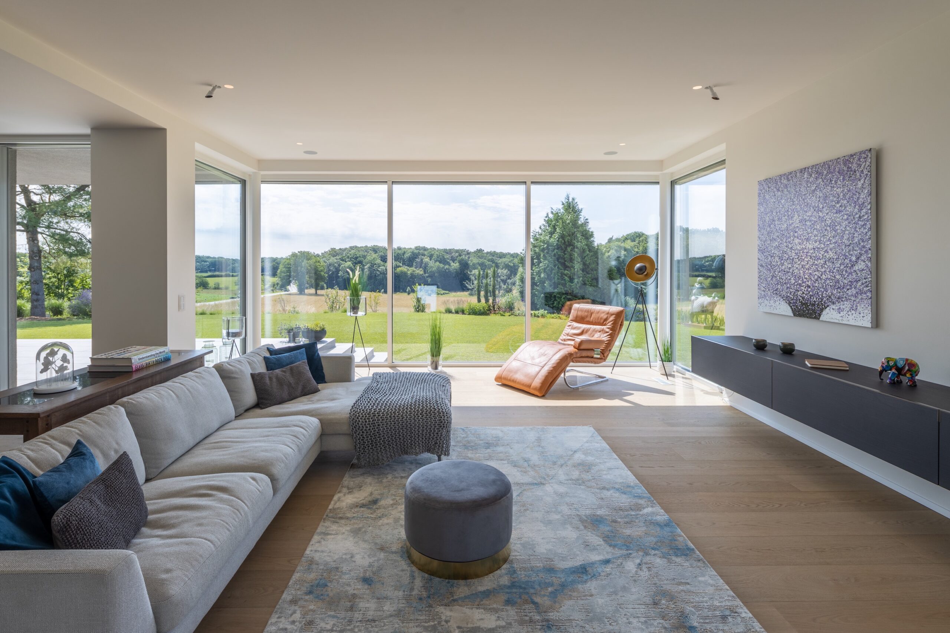
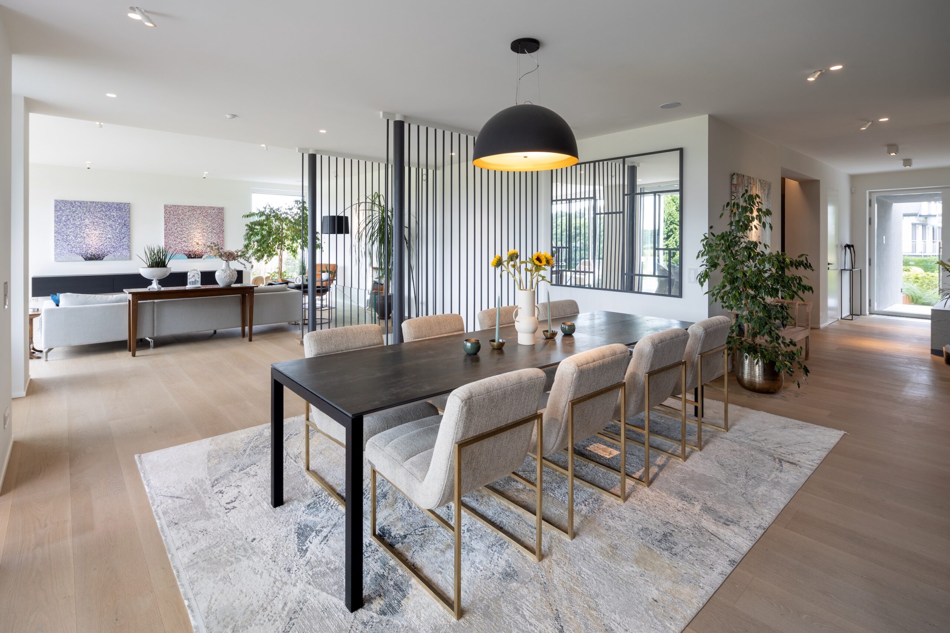
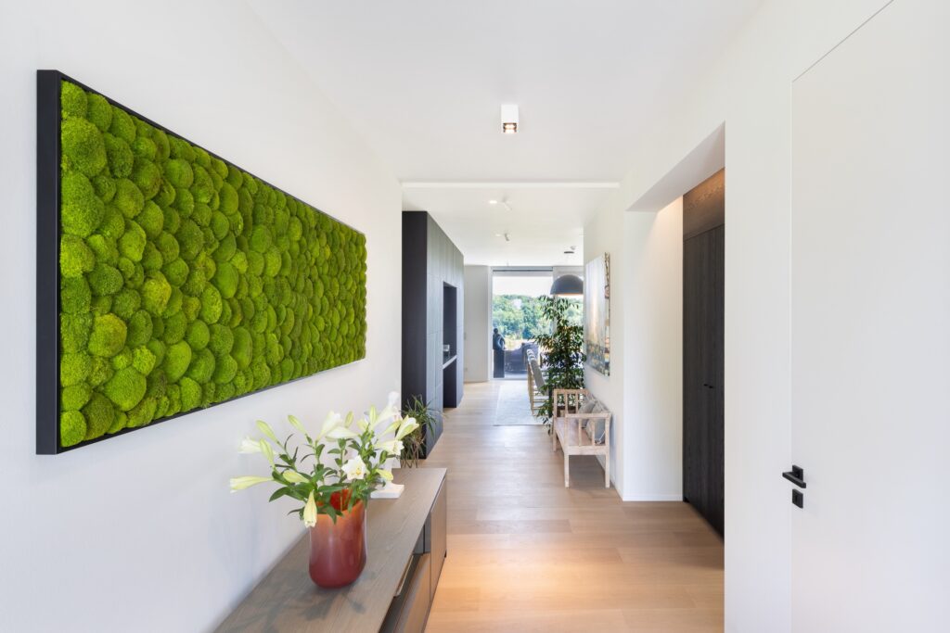





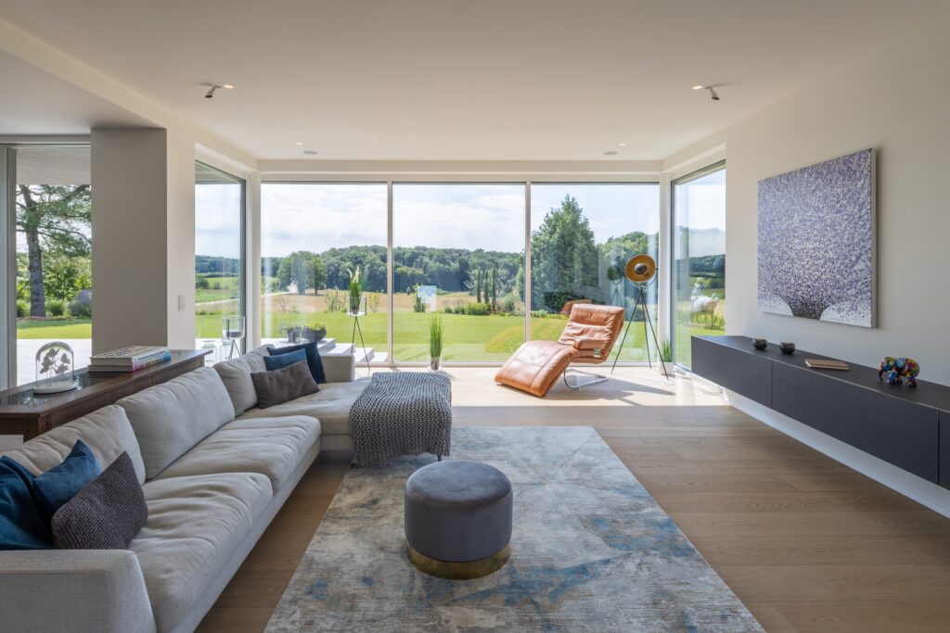




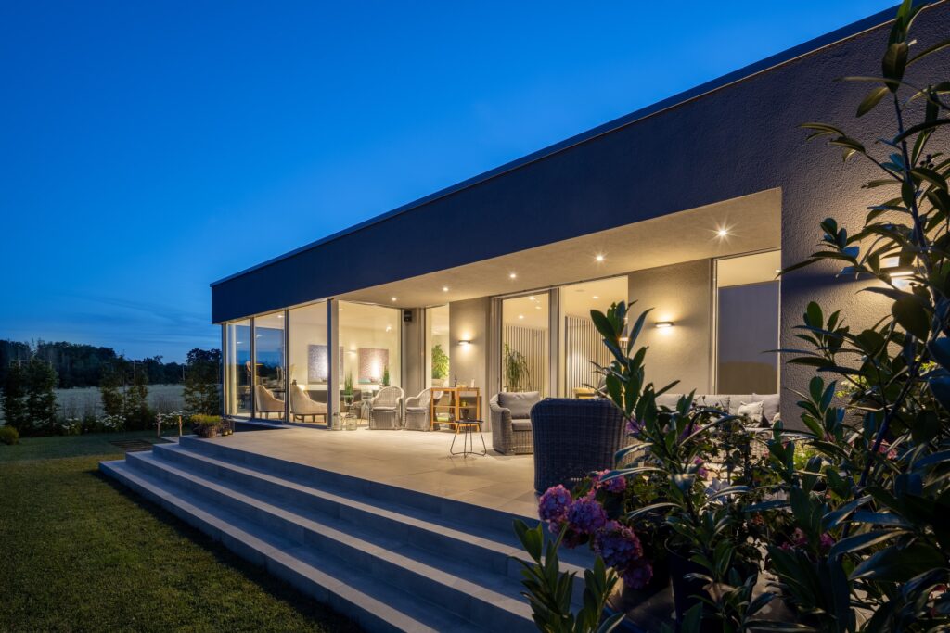
Before photos





