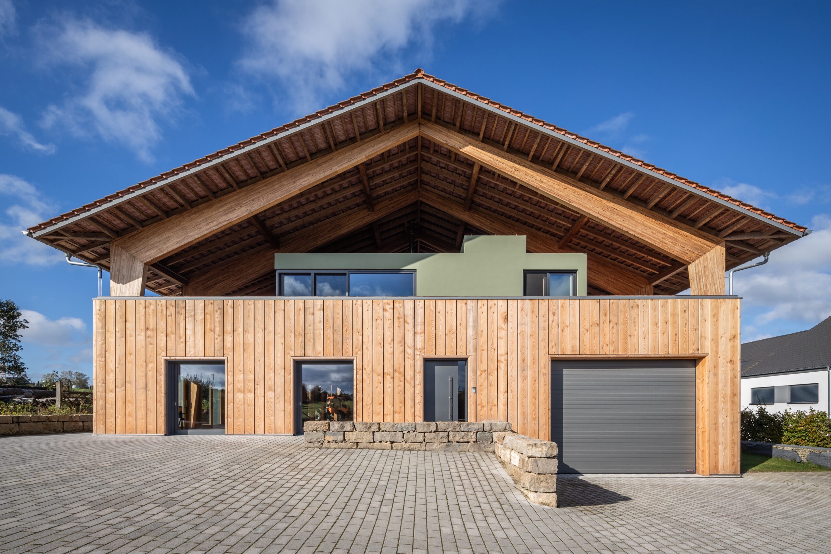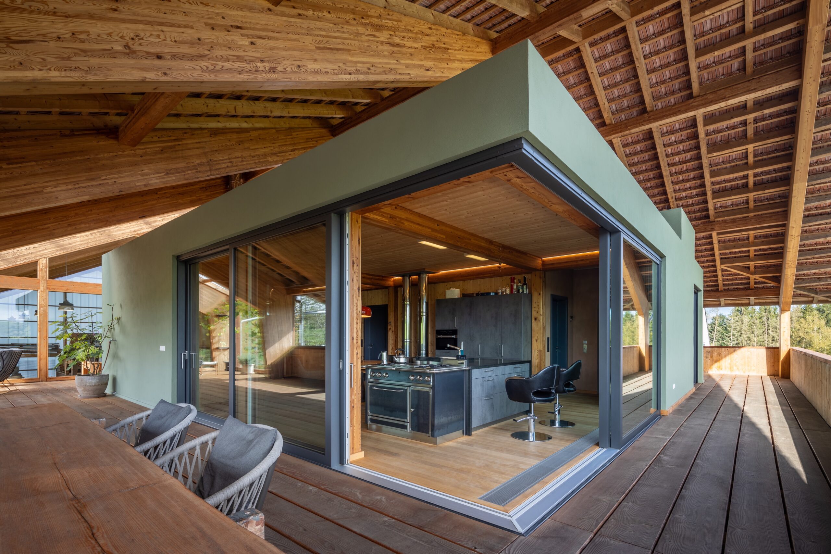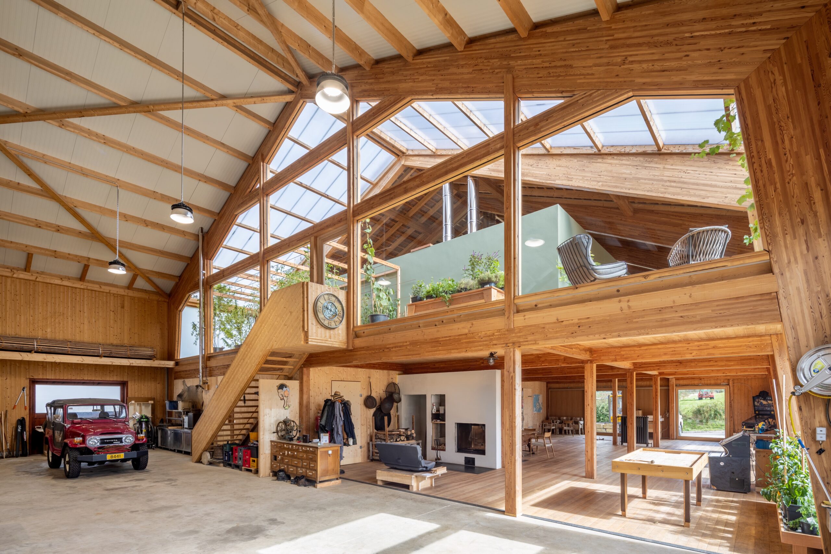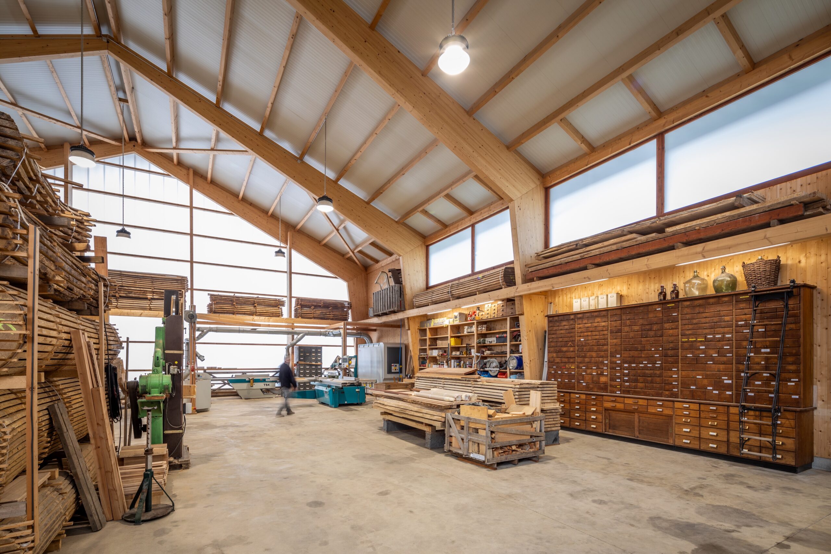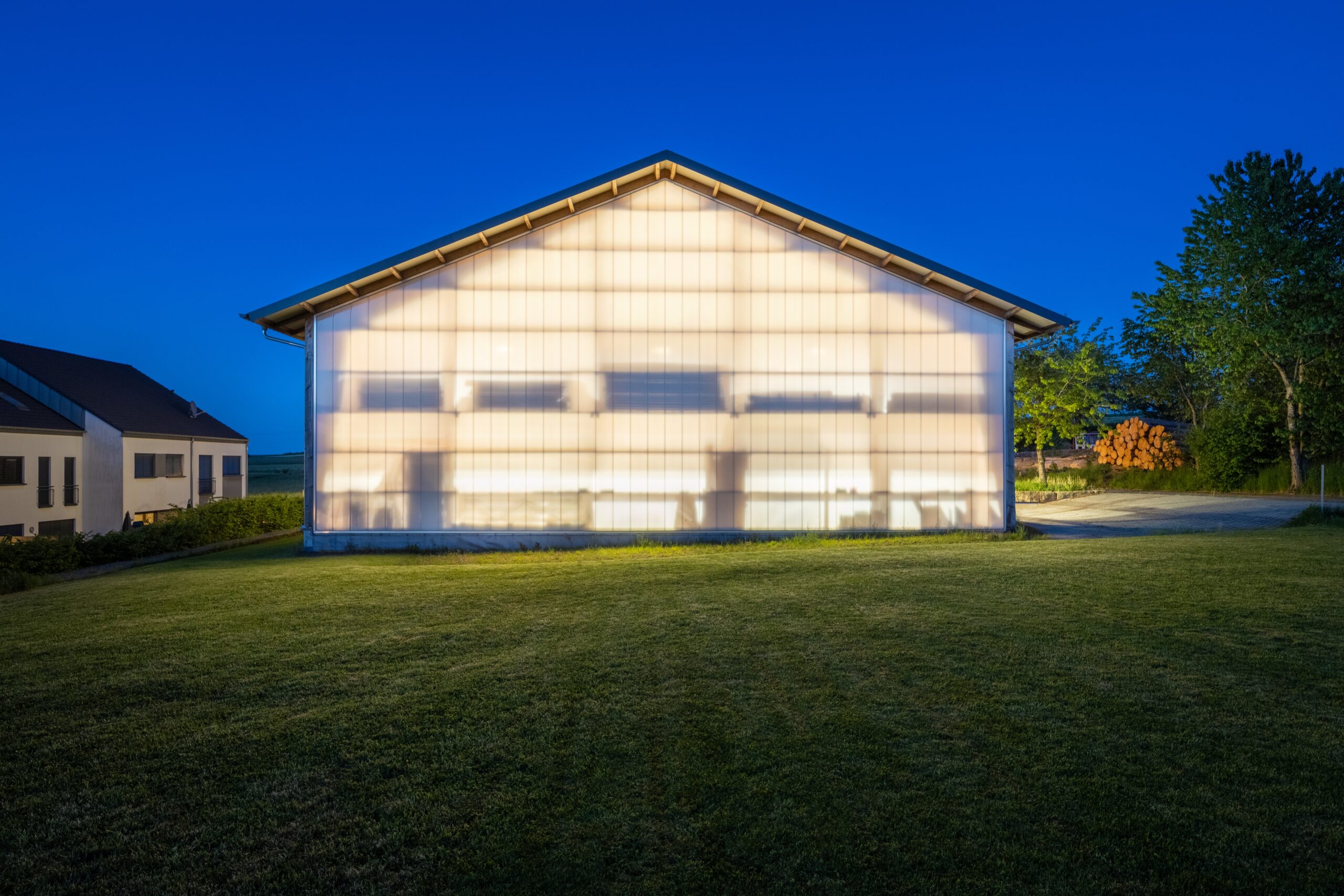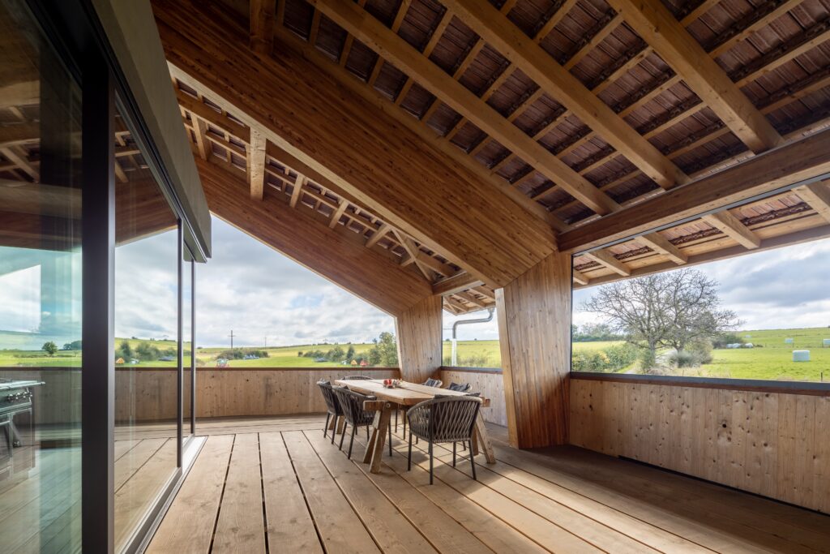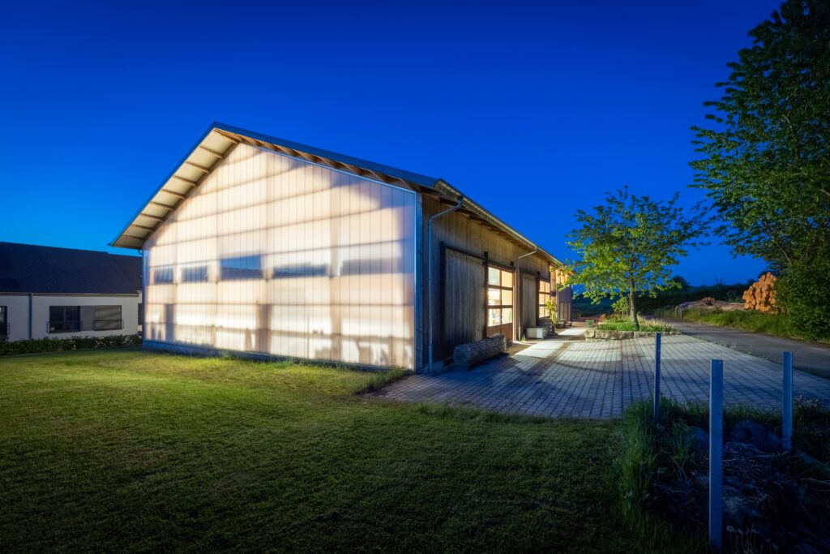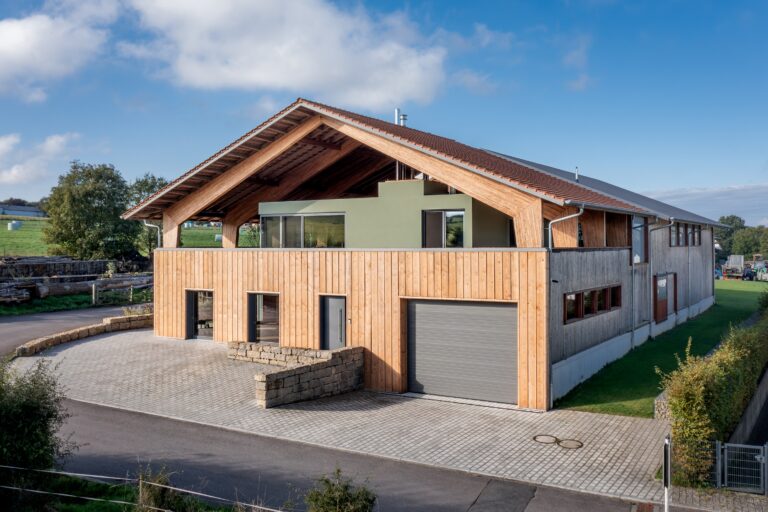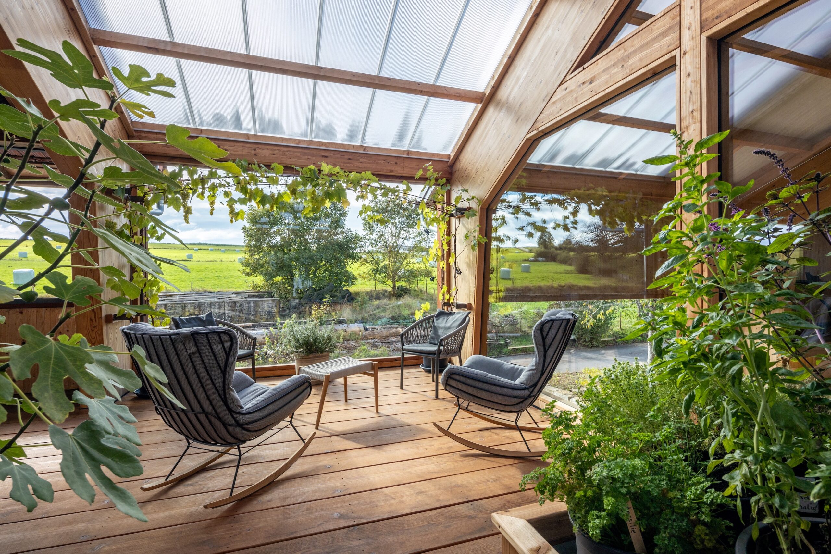Location Heffingen, Luxembourg
Status July 2024
Service Architecture
Sectors Residential Private & Timber construction atelier
Scope Construction
Gross floor Area 1.157 m²
Project Team
Saharchitects
Holzbau Neuman
Photos
Steve Troes Fotodesign
This one-of-a-kind project in Heffingen was designed for the passionate owner of a timber construction company who wanted to combine his private residence with his professional workshop. The main concept, a residential cube seamlessly integrated into a large atelier, was the client’s vision. We had the privilege of guiding him through the process, transforming his creative idea into a feasible, functional, and aesthetically compelling design, all while preserving the project’s unique identity.
The architecture is characterized by its open and luminous spaces. Large glass openings flood the interiors with natural light, creating a bright and inviting atmosphere. A spacious terrace, perfectly positioned to overlook the picturesque Luxembourg countryside, serves as an ideal place for relaxation and enjoying sunny days. One of the standout features of the project is the clever use of polycarbonate, which provides natural light while offering him privacy from the main construction facility. This detail creates a captivating visual connection, especially in the early morning or late evening, when the fading natural light accentuates the space.
The client’s craftsmanship shines throughout the project, as he took on the entire construction process, from the structural elements to the detailed finishes much of which was from the local forest. These unique details not only add character to the design but also tell a story of sustainability and thoughtful reuse.
This project represents the perfect balance between architecture, artisanal expertise, and a deep connection with the surrounding natural environment. It stands as a testament to the talent and passion of the client, providing a living and working space that is as inspiring as it is functional. We are proud to have been part of this exceptional home and workspace.
