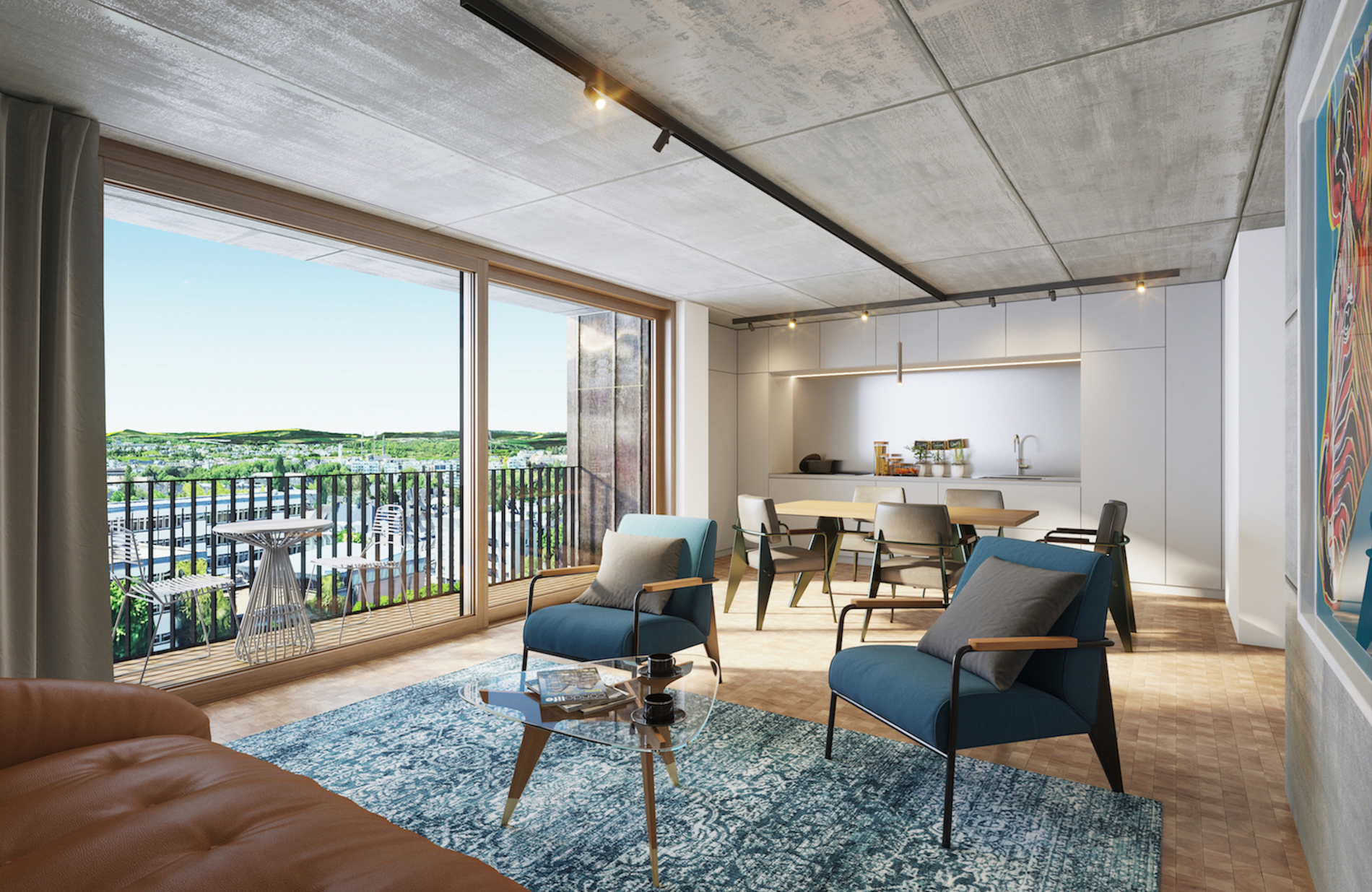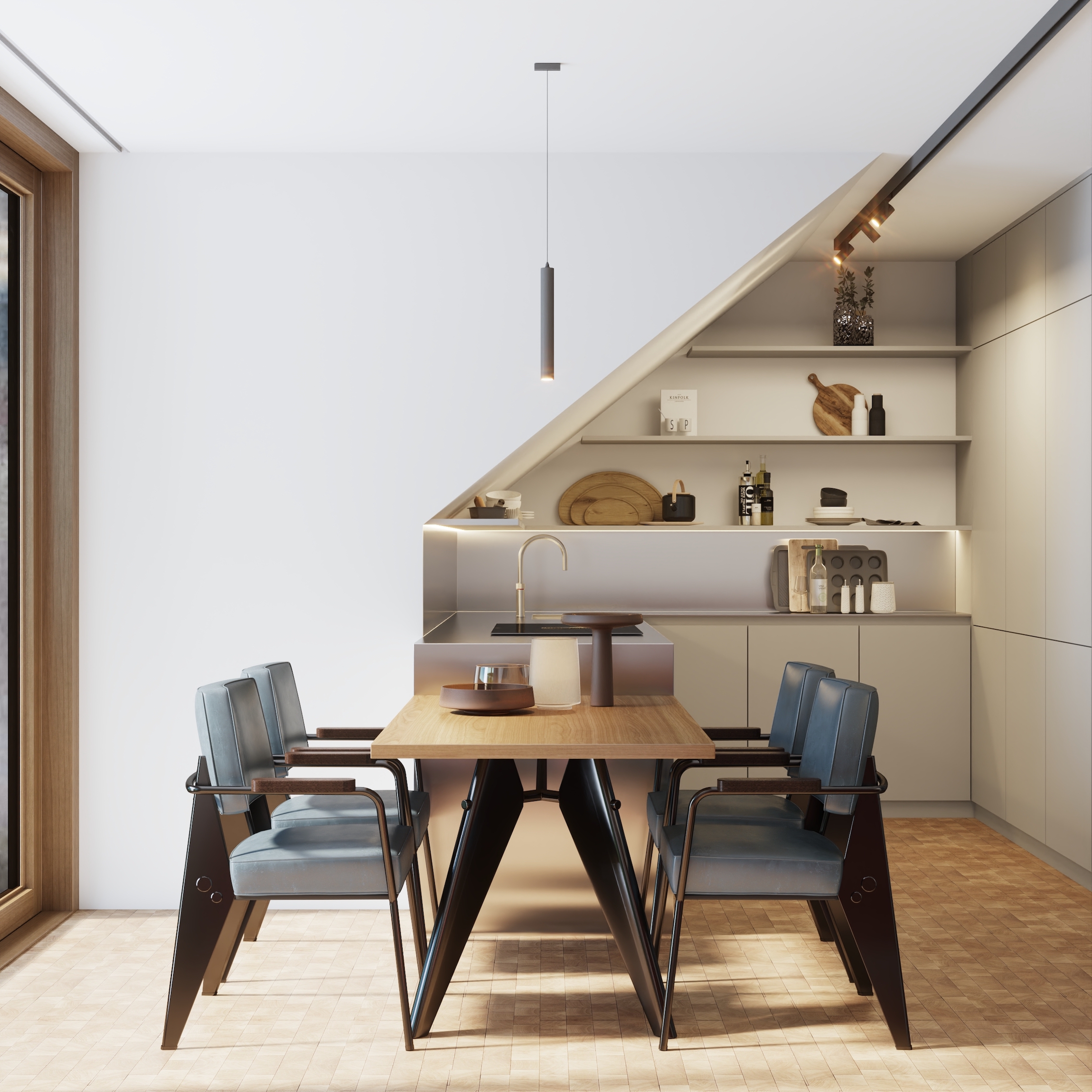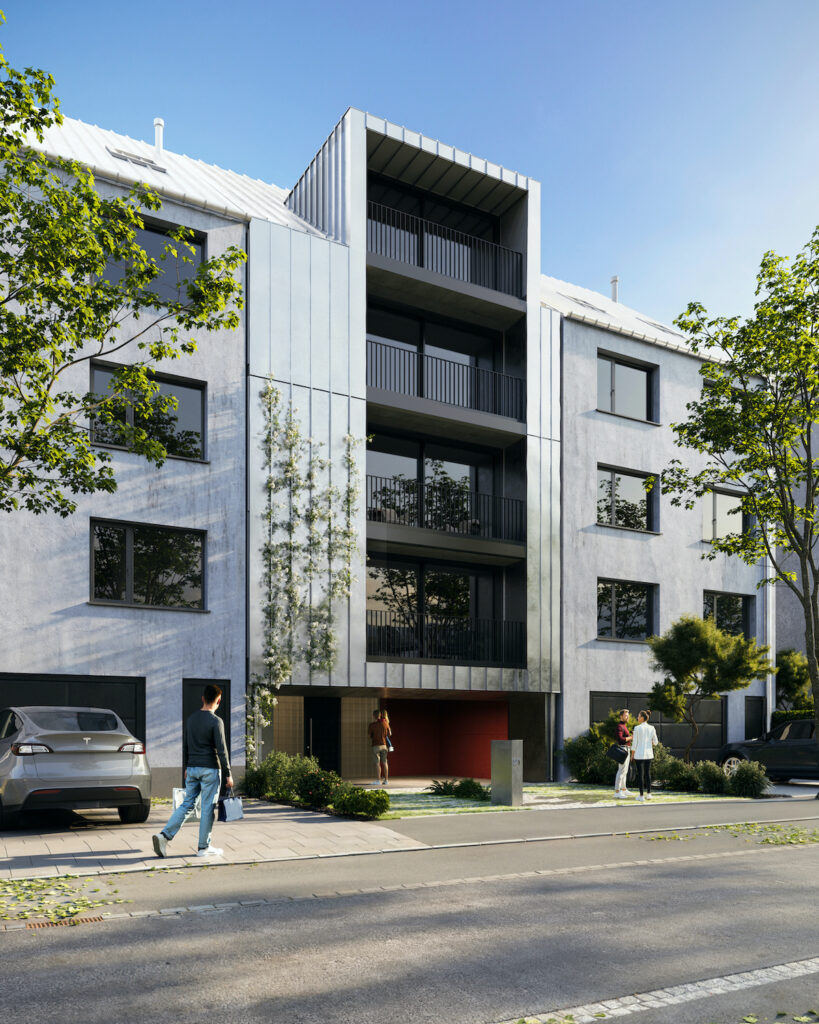Timeless residence in the heart of Limpertsberg
Location Limpertsberg
Status Autumn 2026
Service Architecture
Sectors Residential Development
Living area 338 m²
Units 5 apartments
Project Team
Saharchitects
Socotec
Au2
ACTIF
3D Visualisations
Diego Varan
Set in Limpertsberg, this five-apartment residence invites a sense of calm, permanence and understated elegance. Developed for a private investor and crafted for rental, each aspect of the design embodies an honest embrace of materials and form, blending a raw industrial aesthetic with elements of warmth and intimacy.
Inside, in-situ concrete finishes are juxtaposed with rich wooden floors, celebrating the beauty of exposed structure and material integrity. The interiors feel open yet grounded, designed to let each natural element speak for itself. Custom-built furniture enhances each space, bringing a tailored functionality to the kitchen and bathroom. Every line, every edge, is purposeful, designed to seamlessly integrate into daily life.
Large sliding-glass doors in the living areas open to small balconies, inviting light, air, and a gentle connection to the outside. This interaction between indoors and out deepens the sense of space, bringing a quiet poetry to daily living.
The zinc façade and roof, chosen for their local sustainability, will gain an elegant patina with time, gracefully aging and lending a timeless character to the building. Every detail has been carefully considered to create a structure that transcends fleeting trends, built to endure both physically and aesthetically.
In this project, we have aimed not just to build, but to evoke a place that speaks of permanence, honesty, and warmth. It is architecture that respects its inhabitants and elevates the everyday, providing a sanctuary of genuine, lasting beauty.











