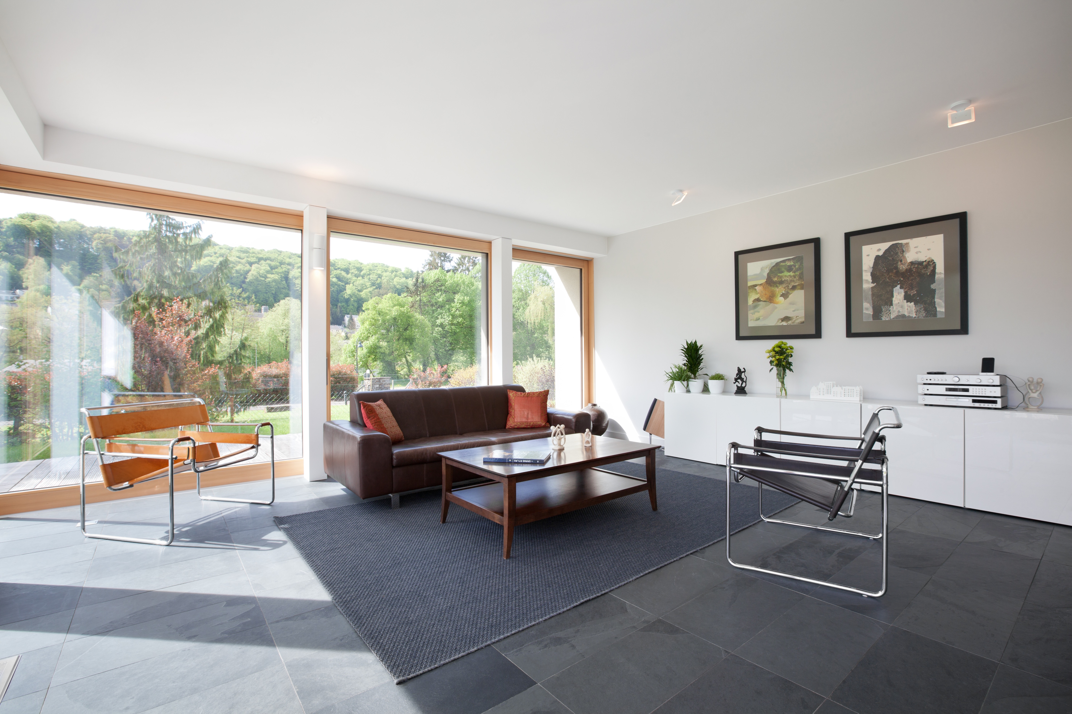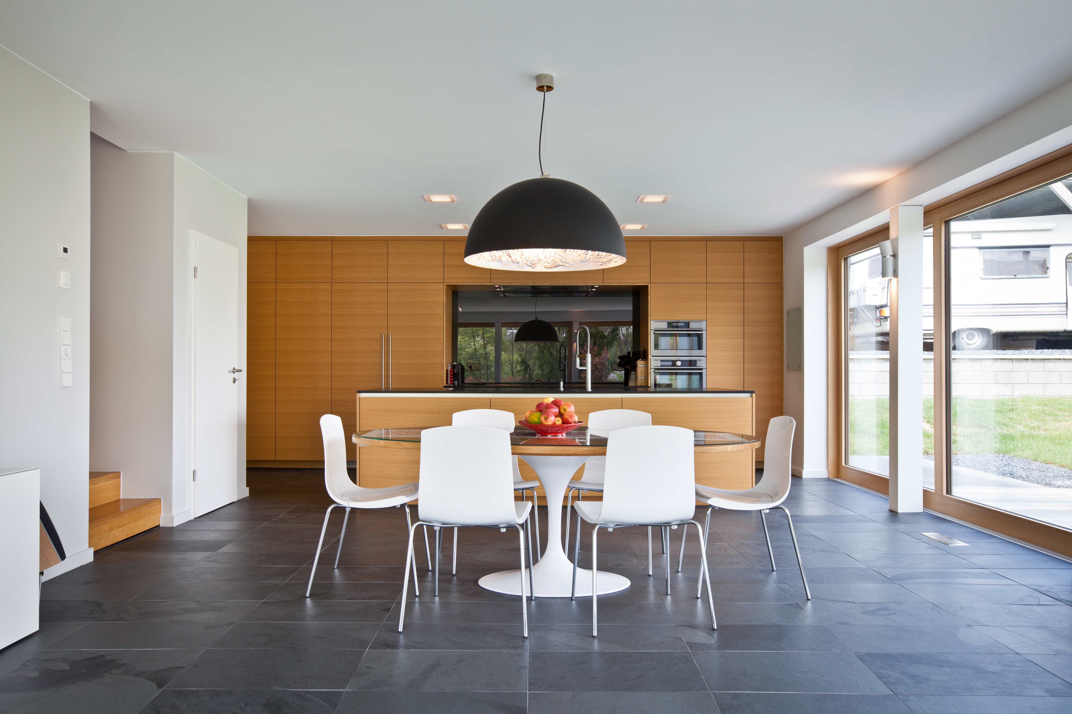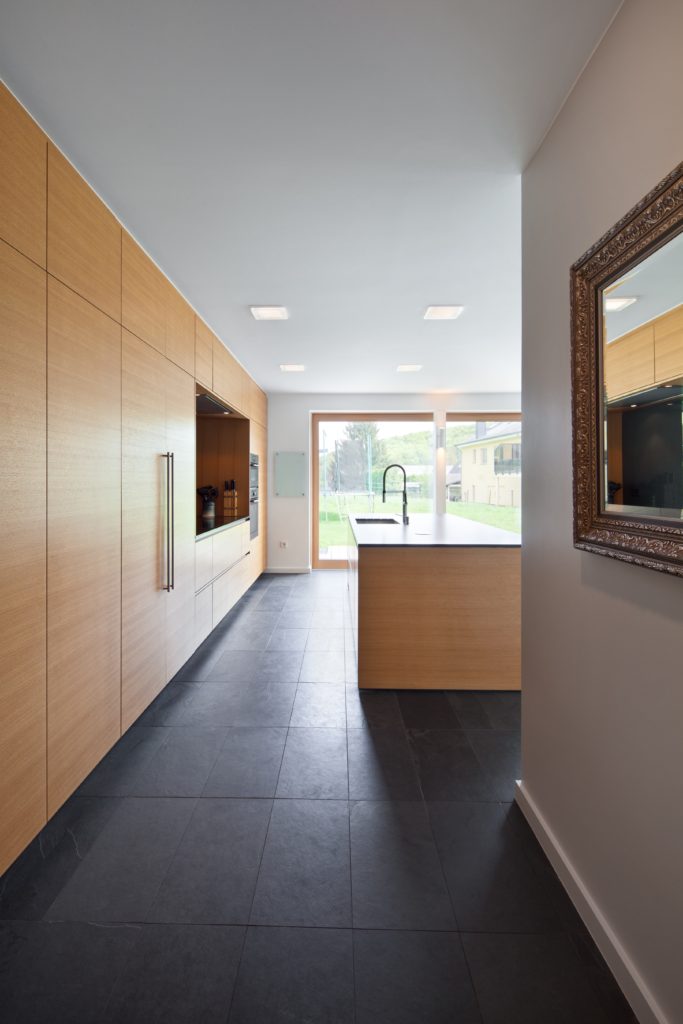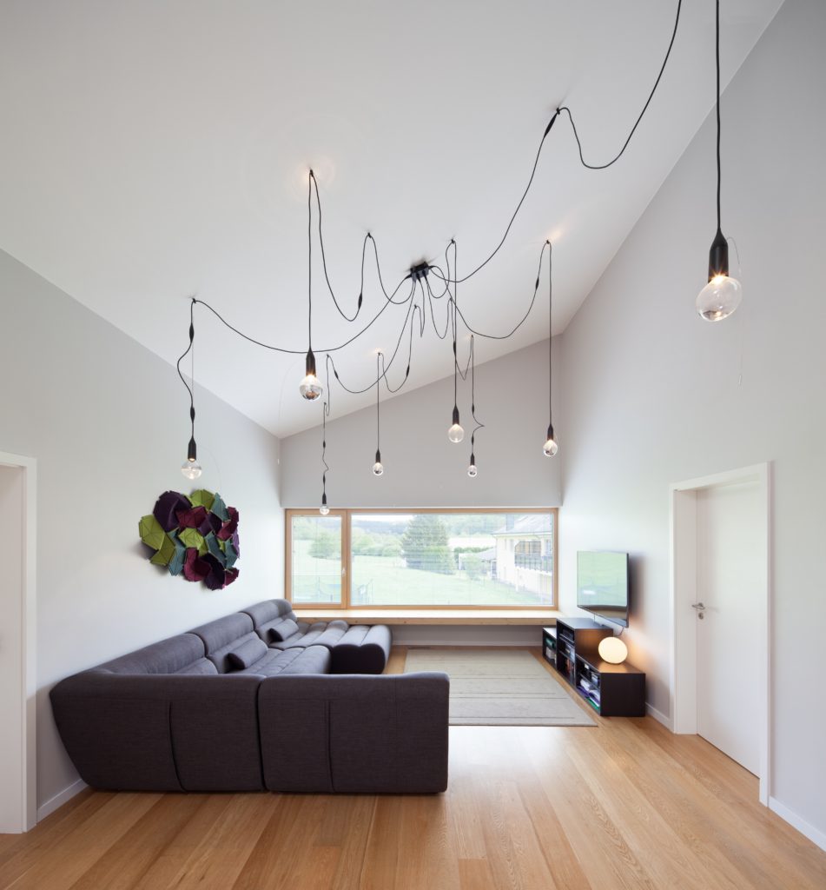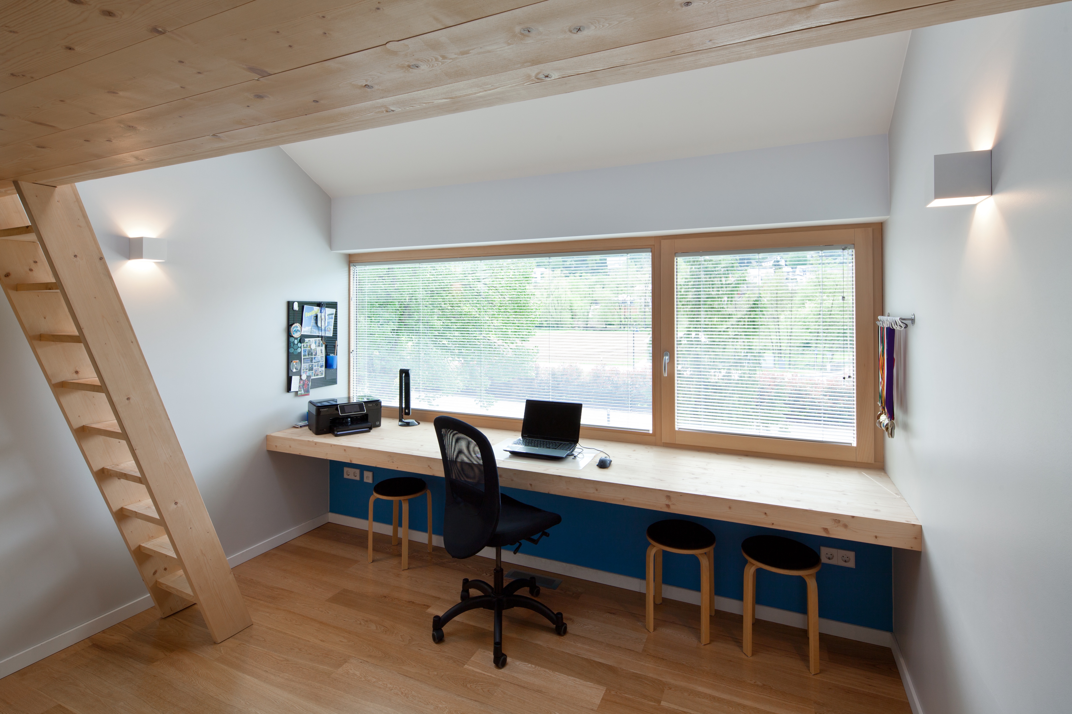Location Roodt, Luxembourg
Status Built 2013
Service Architecture, Interior
Sectors Residential Private
Living Area 200 m²
Project Team
Saharchitects
Plan B Ingénieur Conseil
Photography
Steve Troes Fotodesign
The use of natural materials and thoughtfully placed glazing integrates the natural environment into this simple, yet sophisticated home.
The charcoal coloured slate floor melds seamlessly into the outdoor wooden deck surrounding the living room. Its white walls highlighted with natural wooden frames lighten the atmosphere and form a backdrop for the stunning views of the garden and fields behind the house.
Designed for a family from Canada, this timber framed house with cellulose and wood fibre insulation was constructed very cost effectively. A large solar installation for electricity and warm water, which influenced the asymmetrical design of the roof, also means that they almost entirely cover their own energy needs.
The bedrooms above are built into the roof such that the sloping ceilings offer a feeling of intimacy and protection. The kids get to take full advantage of this getting the whole floor to themselves. There are three identical bedrooms each with their own sleeping loft and a large entertainment room for the teenagers to hang out in. At every turn, natural light is brought in to bring life to the interiors of the home.
