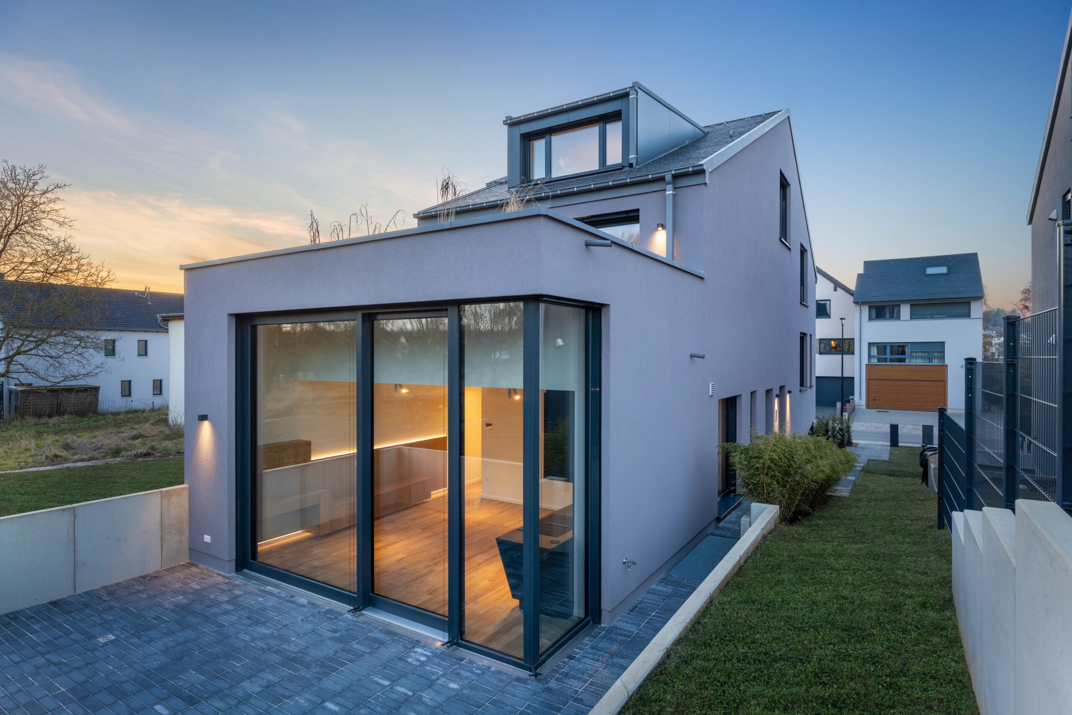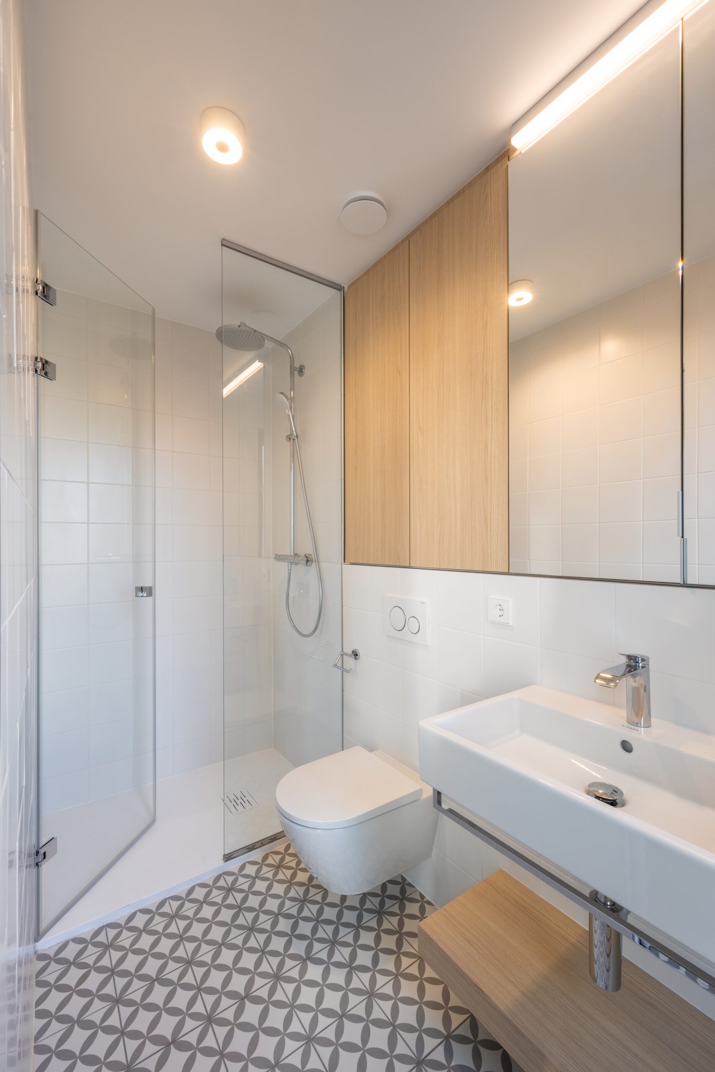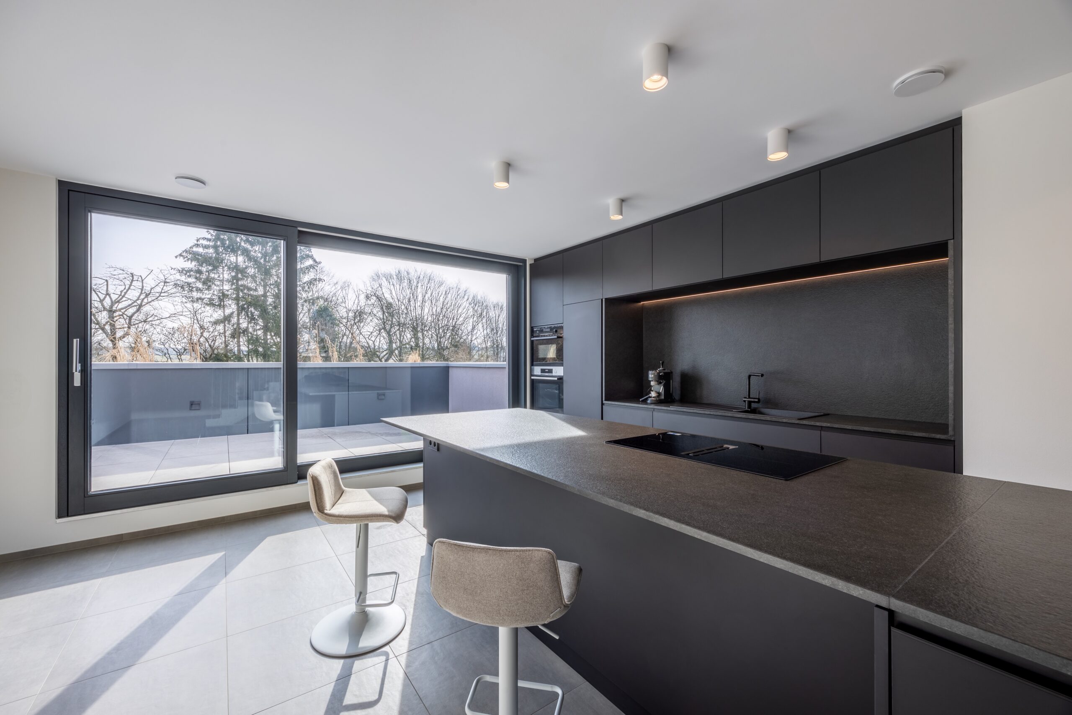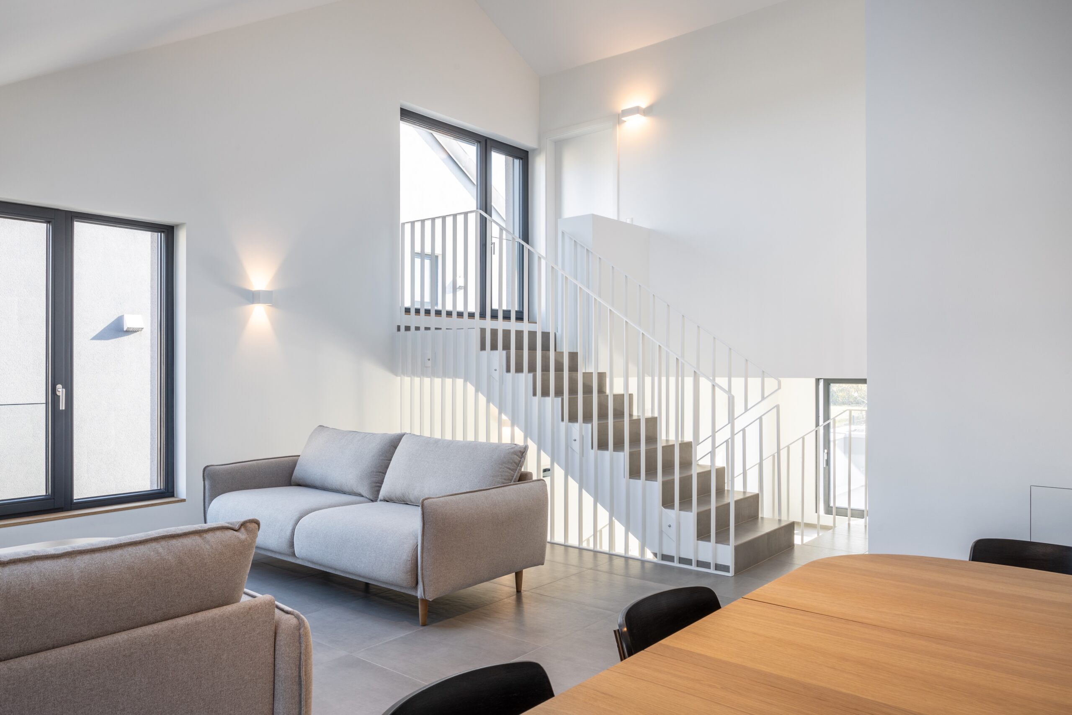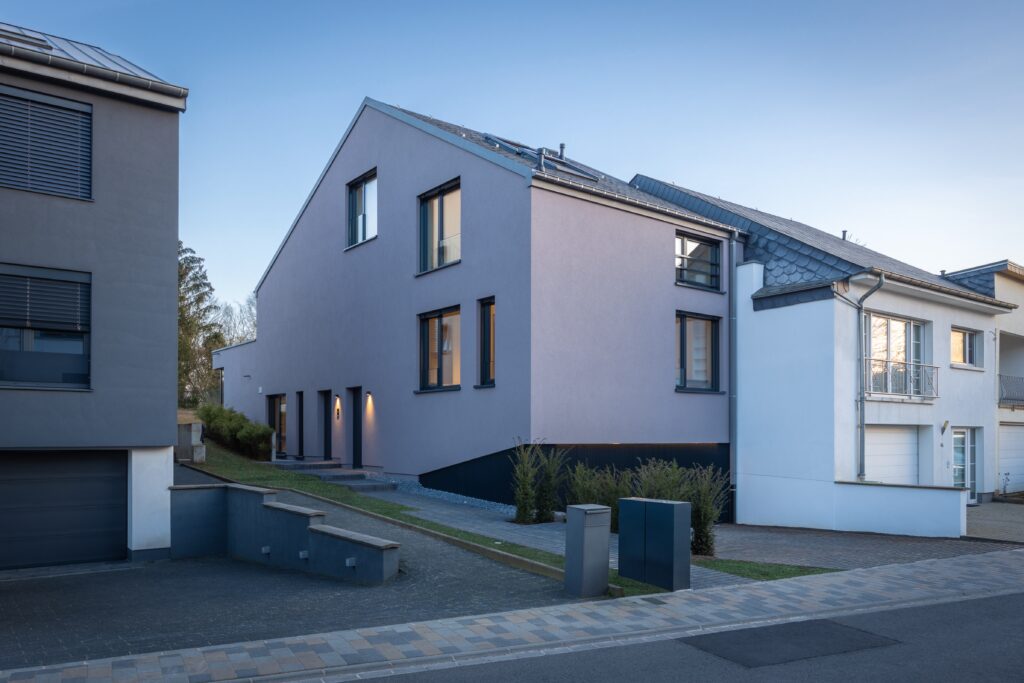Location Schuttrange, Luxembourg
Status February 2025
Service Architecture, Interior
Sectors Residential Private
Living Area 205 m²
Project Team
Saharchitects
Plan B Ingénieur Conseil
Energie et Environnement Ingenieurs conseil
Photos by steve troes fotodesign
Harmoniously integrated into the village of Schuttrange, this two-family home embodies a modern and functional design, carefully crafted to meet the distinct needs of its occupants while ensuring a seamless interaction between living spaces.
The first residence in this home is a studio designed for the owners. Thanks to a large bay window, the space opens onto a generous terrace and a lush garden, allowing natural light to flood the living area. Beyond its aesthetic and luminous role, this feature also enhances privacy by reducing direct sightlines between the two residences. The interior layout has been meticulously planned to maximize every square meter. Custom-made furniture optimizes storage and functionality: a discreetly integrated laundry area in the entrance hallway, a spacious dressing area, a desk/console in the bedroom, and a TV unit with built-in LED lighting in the living space.
The second residence, an apartment designed for co-living, offers three bedrooms, each with its own private bathroom to maintain individual privacy. The common areas, including a living/dining room and an open-plan kitchen, are designed to foster a convivial atmosphere. The kitchen, which extends onto a landscaped terrace, serves as a communal hub where indoor and outdoor spaces merge harmoniously. To ensure maximum privacy between the two residences, the apartment’s terrace has been carefully designed to prevent direct views onto the studio’s terrace, utilizing strategic landscaping and greenery as natural dividers.
The apartment’s layout follows a split-level concept, adding a unique architectural dynamic. A central staircase structures the space, creating a subtle separation between communal and private areas. The sleek white metal railing enhances the flow of natural light throughout the home, reinforcing the sense of openness and lightness.
The entire project is enhanced by bespoke furniture, thoughtfully designed to combine aesthetics and functionality. Every detail has been carefully considered to create an optimized, warm, and welcoming living environment. Additionally, to preserve the tranquility of each resident, the two units have been designed with minimal shared spaces. Each residence has its own private entrance, garage, and basement, ensuring harmonious cohabitation without interference.
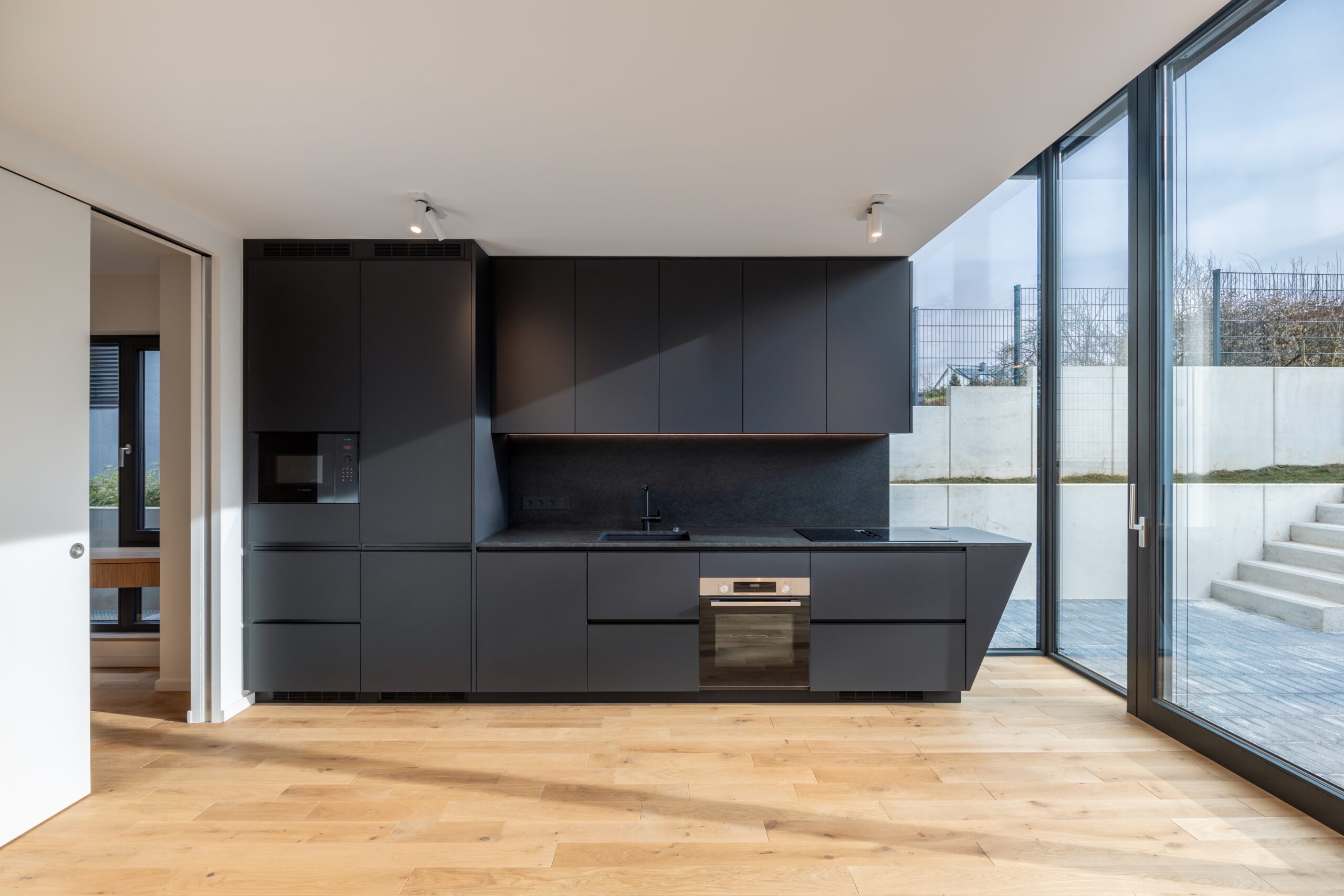
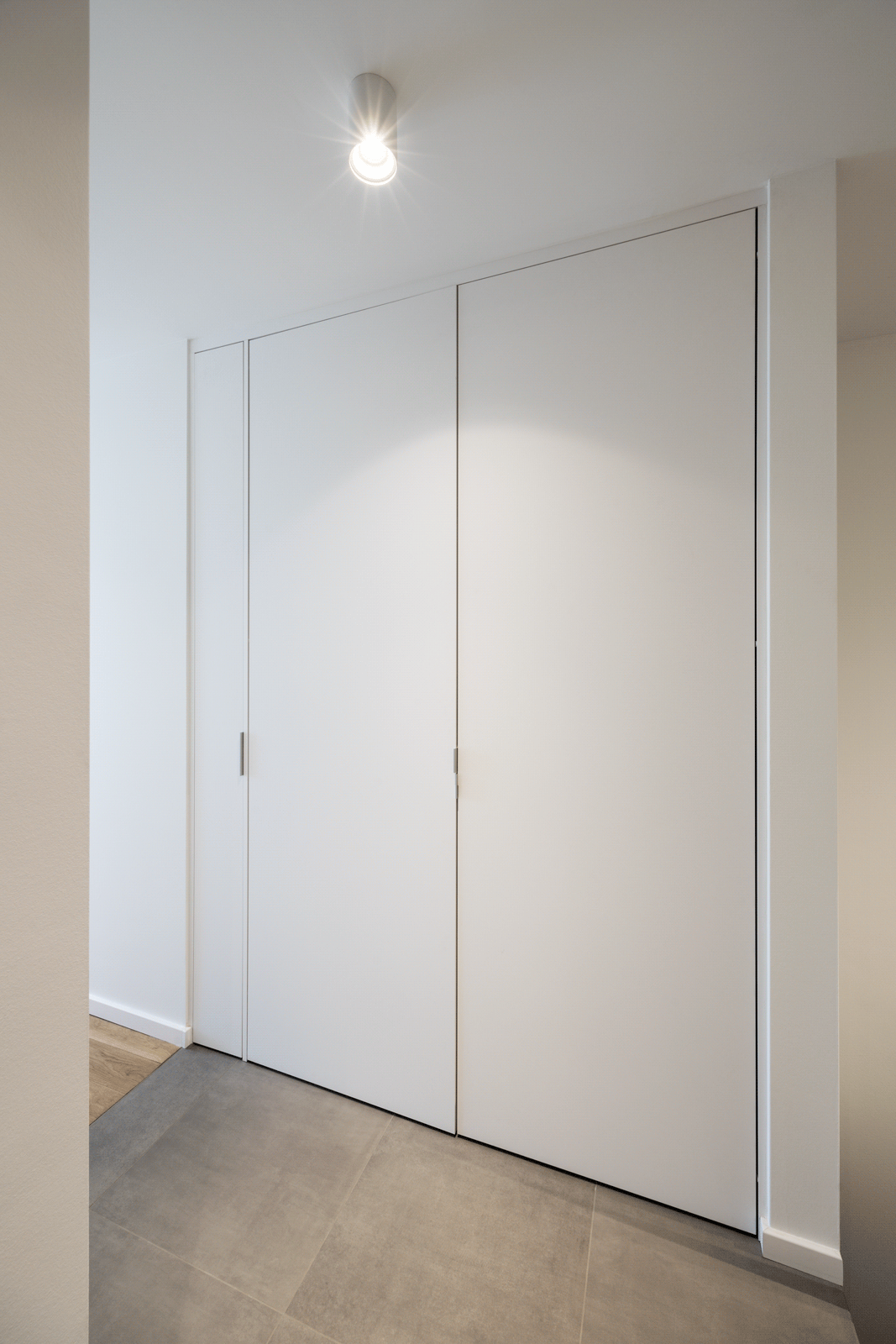
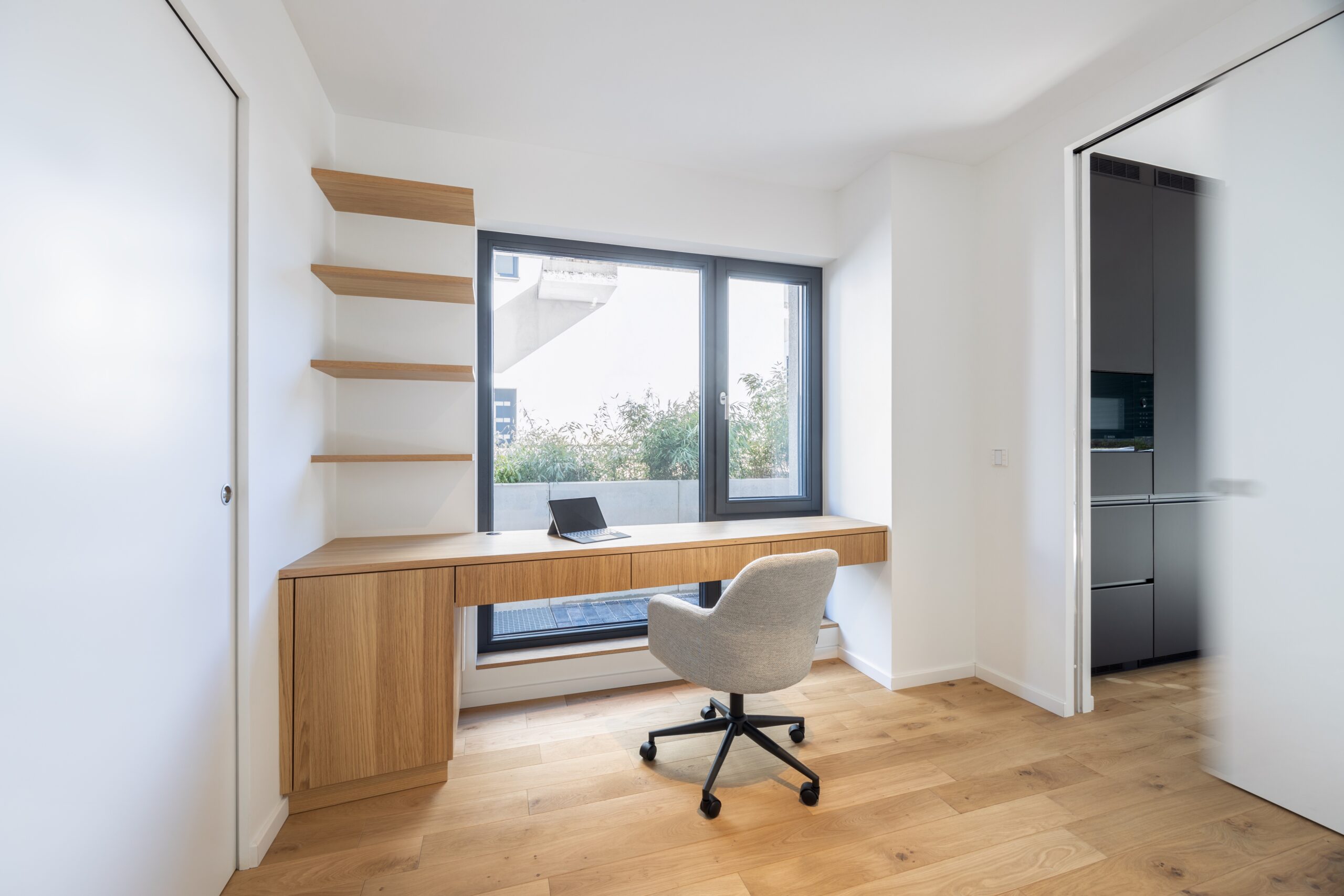
"In pure architecture, the smallest detail should have a meaning or serve a purpose."
Augustus W. N. Pugin
