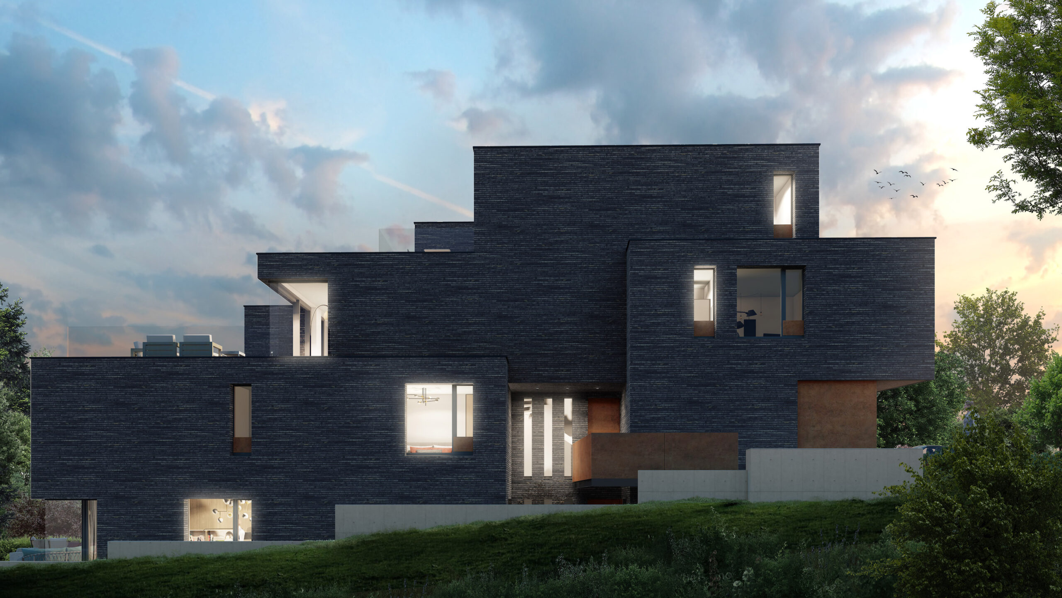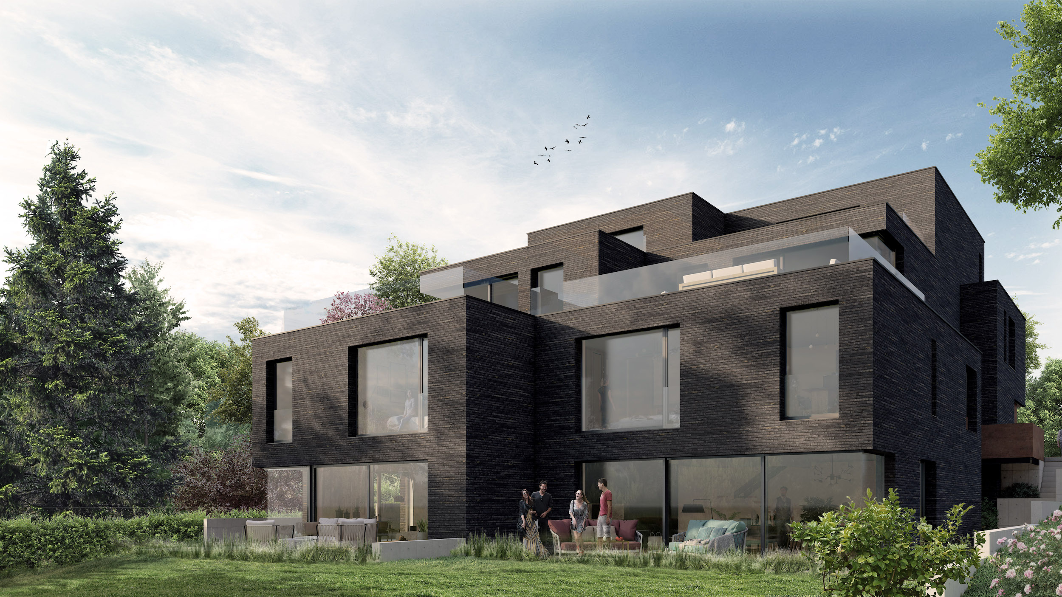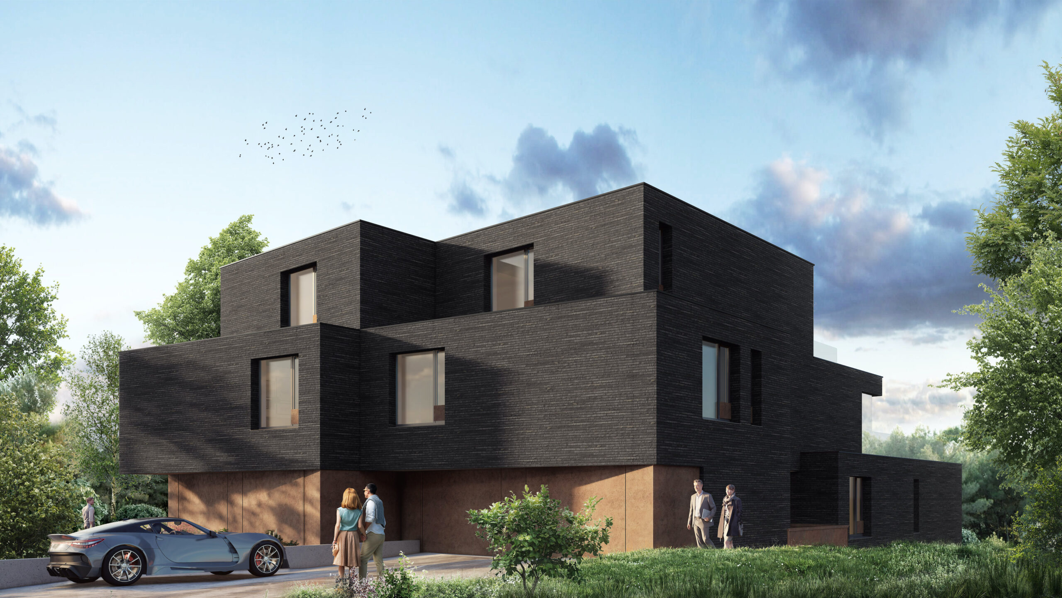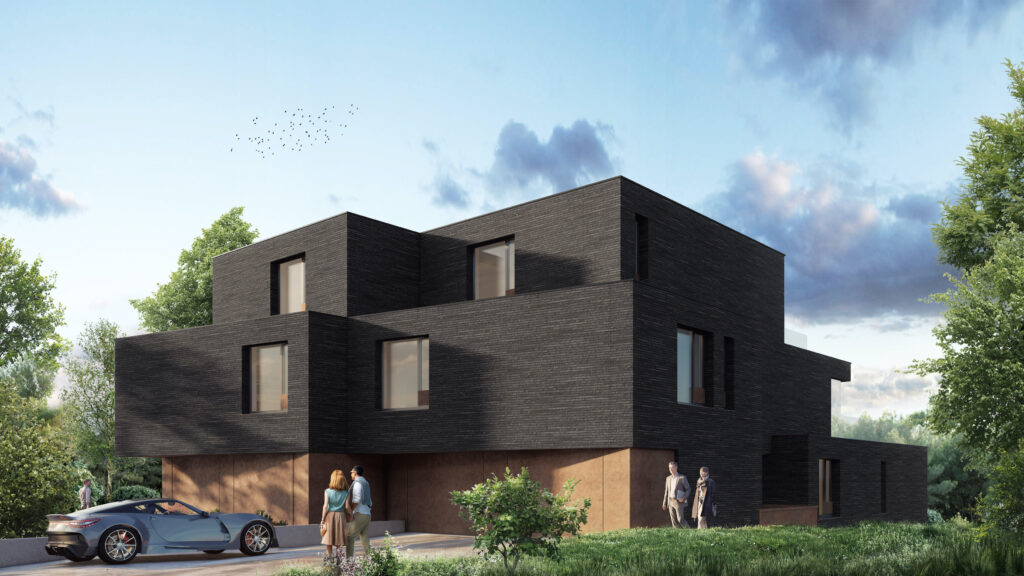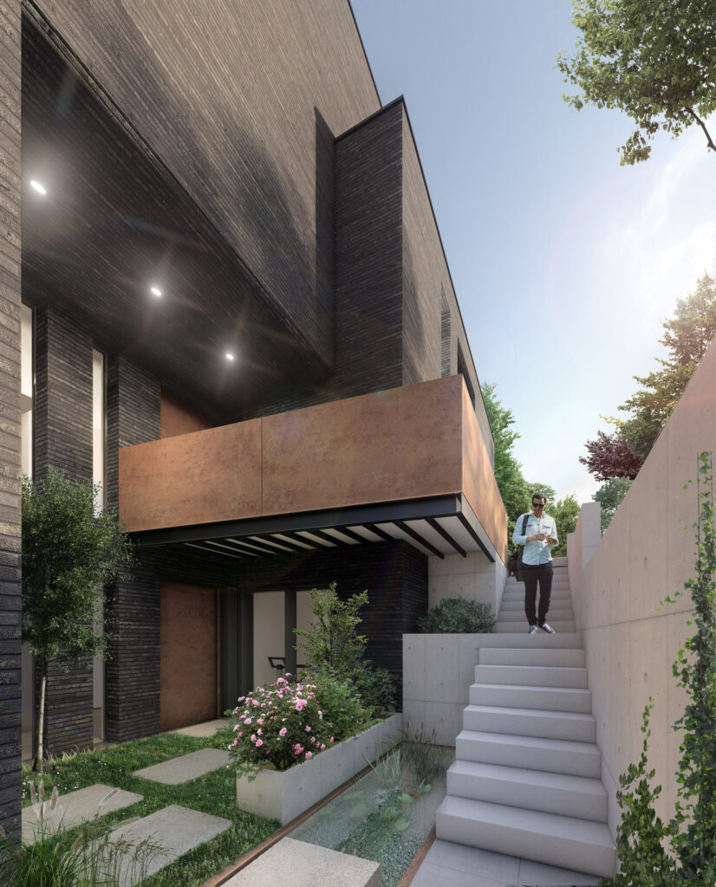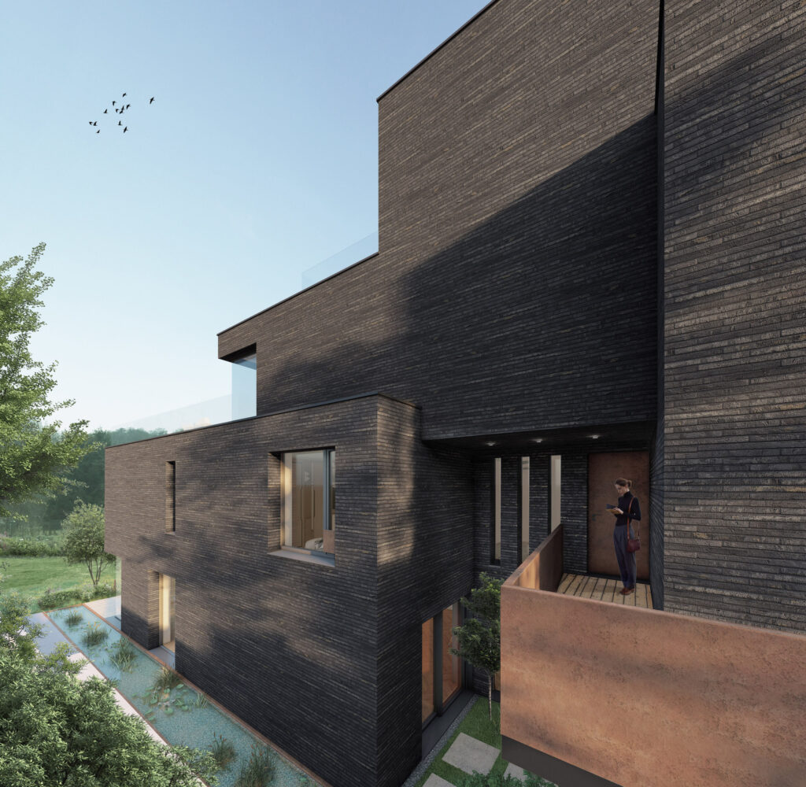Location TBA
Status Building permit pending
Service Architecture, Interior
Sectors Residential Development
Living area 830,50 m2
Units 4 homes
Project Team
Saharchitects
Plan B Ingénieur Conseil
3D Visualisations
Théo Chemin
Light wells forming the entrances play with how the natural light and views of plants, water features and the surrounding landscape merge with the spaces where people will live and entertain in these four condos built together in two blocks.
The extensive terraces overlooking the fields and forests add a further feeling of openness. Connected to the living areas with walls of glass, they give you a sense of being outside while resting cozily on the sofa.
The facades in black brick and corten steel have a rudimentary nature that give the homes a sense of sophistication. At the same time, the way they overlap and wrap around each other creates a spirit of inspirational enjoyment.
