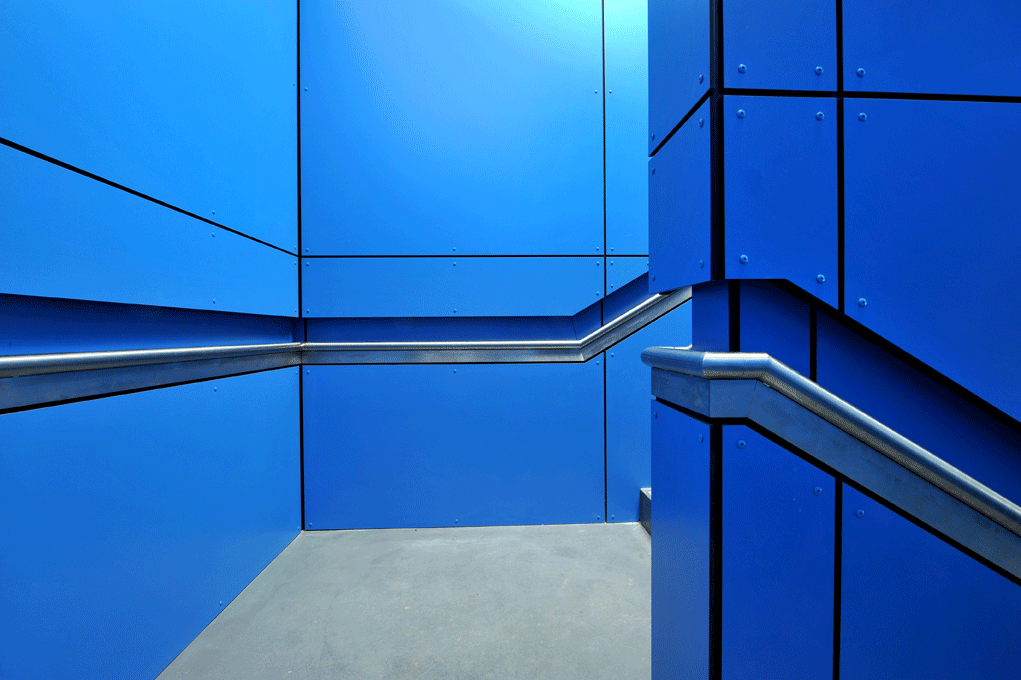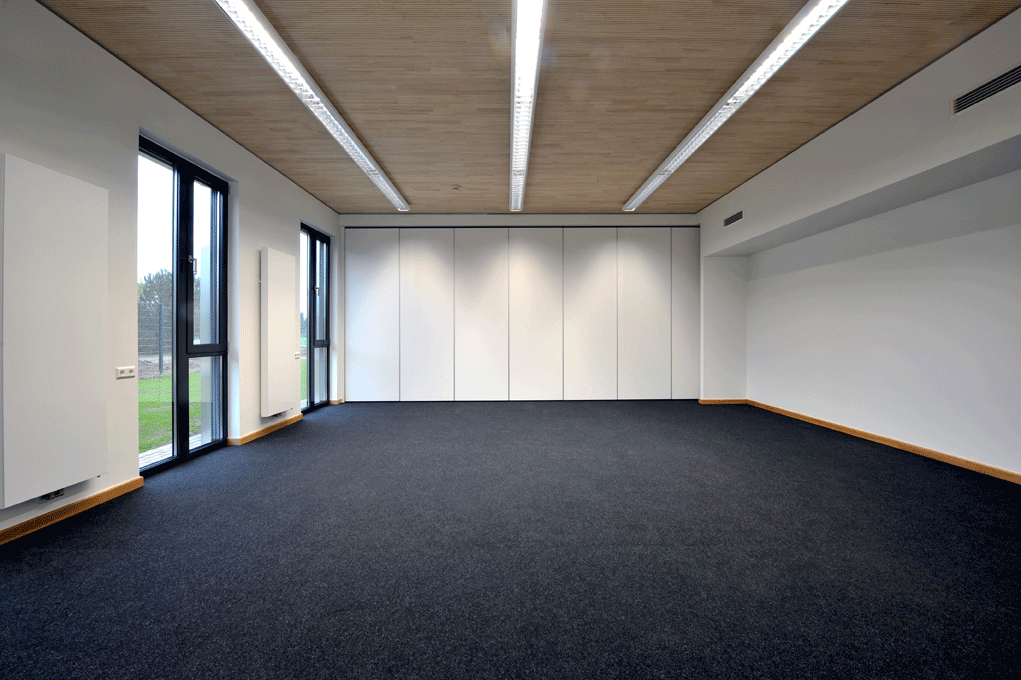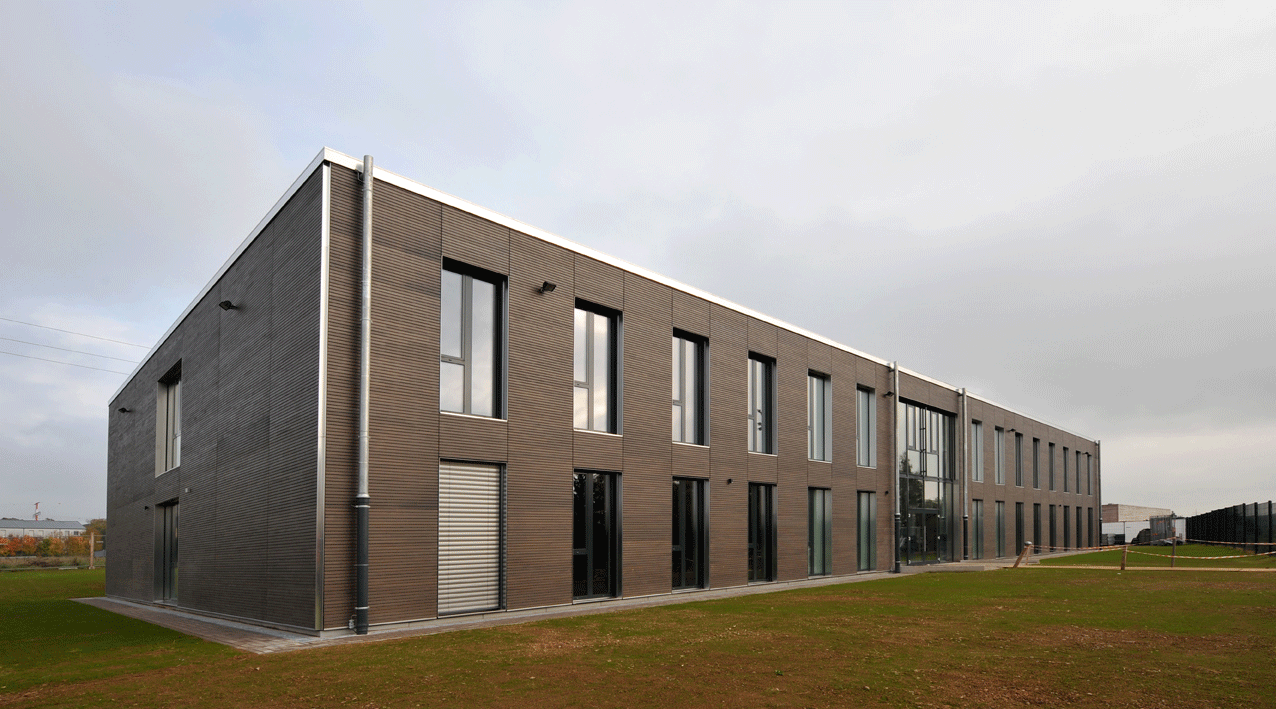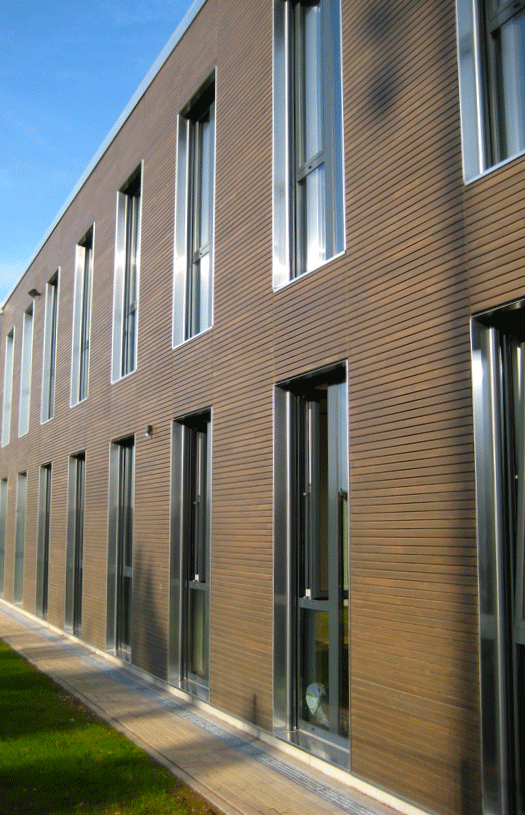
An elegant classroom building for St. George's International School
Location Hamm, Luxembourg
Status Built 2009
Service Architecture, Interior
Sectors Educational
Area 1360 m²
Project Team
Arttek + Saharchitects
Inca Ingénieurs Conseils Associés
Remarkably designed and built in 7 months, this elegant and sustainable classroom building is a significant addition to the St. George’s International School campus in Hamm. With acoustically designed natural wood ceilings, white plaster walls and simply structured full-height windows, each classroom provides a harmonious atmosphere conducive to creativity and learning.
The hallways and stairways are brightened by a blue wainscot made of a synthetic resin finish. The stair handrails are engraved into these blue, laminated panels with precision. The refinement of the slatted timber facade is no less impressive. Mounted on a Lignotrend wood frame, the texture and natural colours of the timber slats and metal window elements convey a sense of calm.
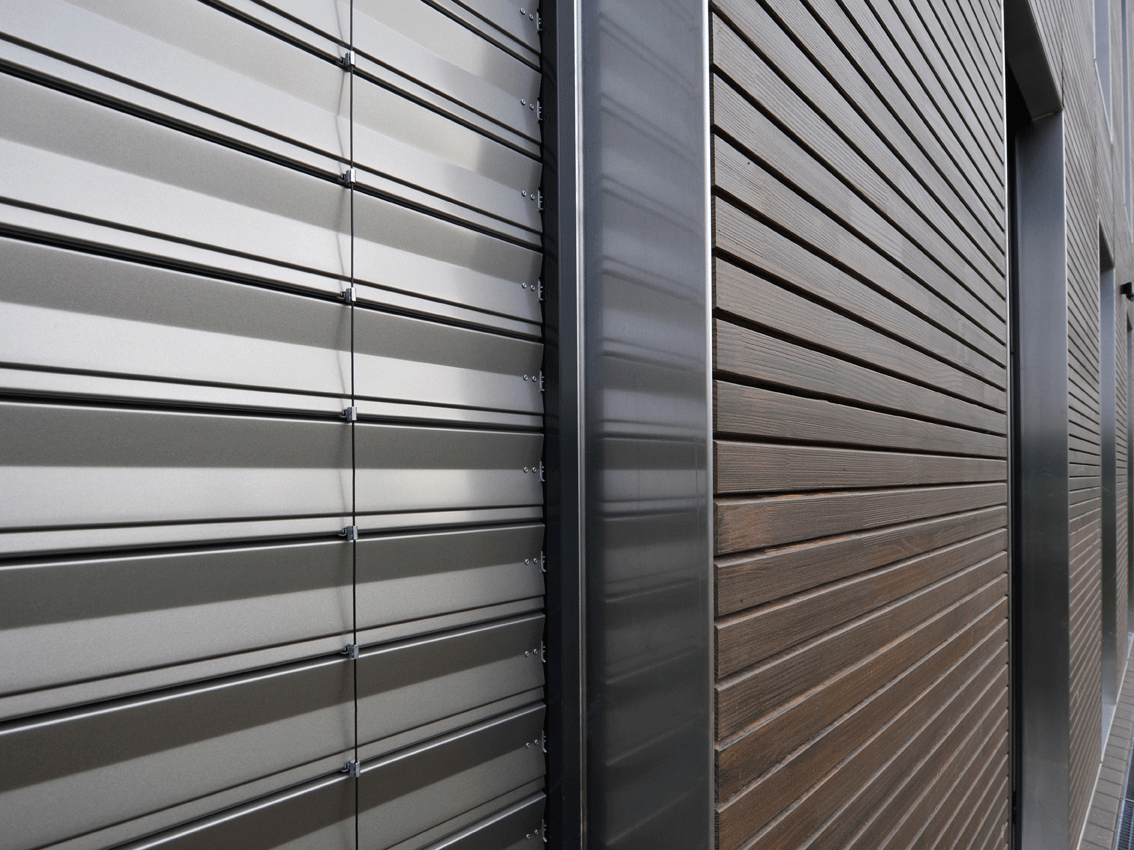
"Things should be made as simple as possible, but not simpler."
Albert Einstein
