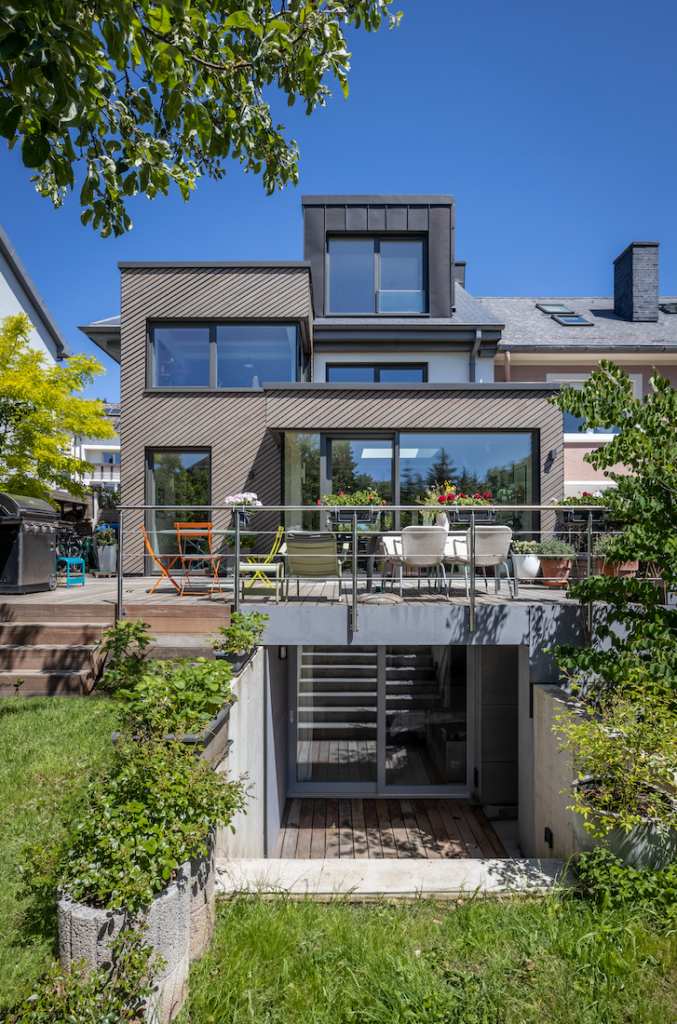
Coalescing nature and living in Steinsel
Location Steinsel, Luxembourg
Status Completed summer 2022
Service Architecture, Interior
Sectors Residential Private – Renovation extension
Renovated Living Area 210 m²
Project Team
Saharchitects
Plan B Ingénieur Conseil
Photography
steve troes fotodesign
In this Luxembourg home, traditional compartmentalized rooms have been transformed into a luminous, flowing space. By embracing an open floor plan, the kitchen and living areas now welcome abundant natural light, fostering a sense of expansiveness and unity. Throughout the home, the pervasive use of natural wood imbues a serene ambiance, promoting relaxation and tranquility.
The extension upstairs not only accommodates an additional bedroom but also grants the children sweeping vistas of the garden, complemented by integrated desks for study and creativity. Meanwhile, the attic, once a library and storage space, has been reimagined with a new dormer window, now serving as a luxurious master suite for the parents.
The ground floor’s interior cabinetry harmoniously marries natural wood with pristine white, accentuated by carefully curated lighting that evokes the dappled allure of a forest stroll. A captivating focal point, a sizable fish tank integrated into the living area’s cabinetry injects vibrant hues and whimsy into the space.
While the construction of the garden terrace aimed to embrace the existing charm of an old cherry tree, its unfortunate demise during construction was a poignant moment for both clients and designers alike. However, from this loss emerged a lesson and a hopeful symbol of resilience—a new cherry tree sapling sprouting elsewhere in the garden, promising to mature alongside the family, albeit in due time.
Beneath the terrace, a newly added fitness room offers a direct connection to the garden, providing a serene backdrop for physical well-being and contemplation alike
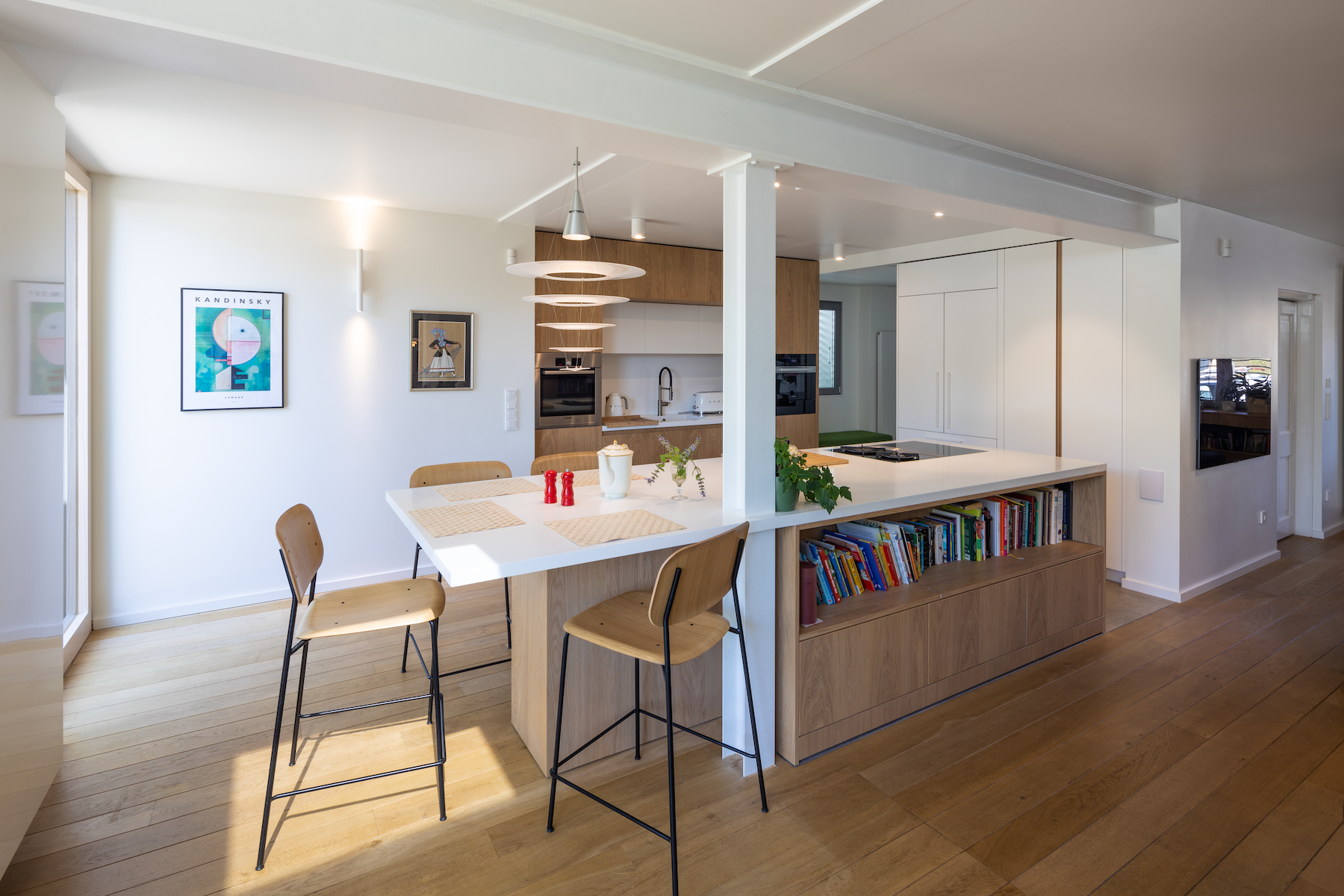
"If you truly love nature, you will find beauty everywhere."
Vincent van Gogh
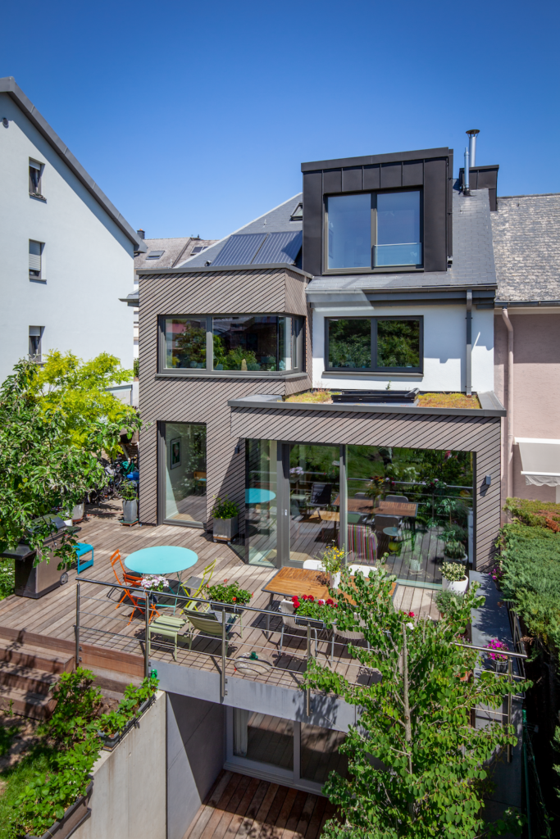
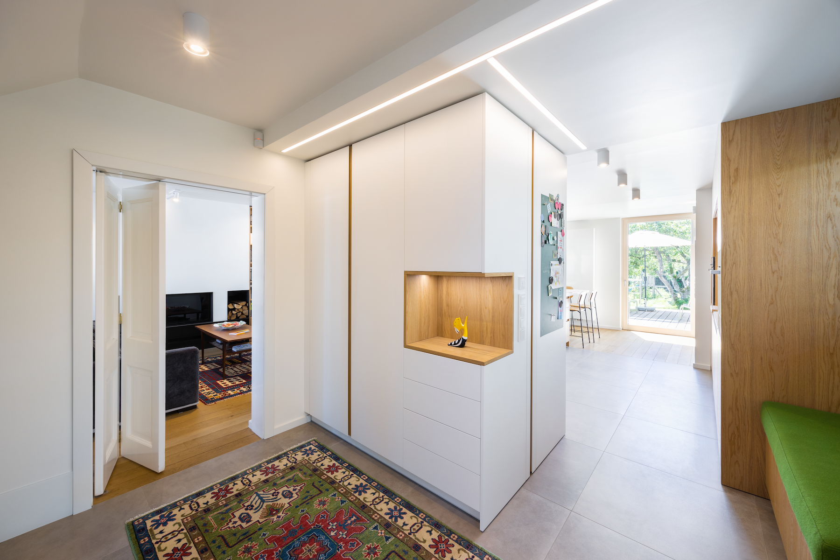
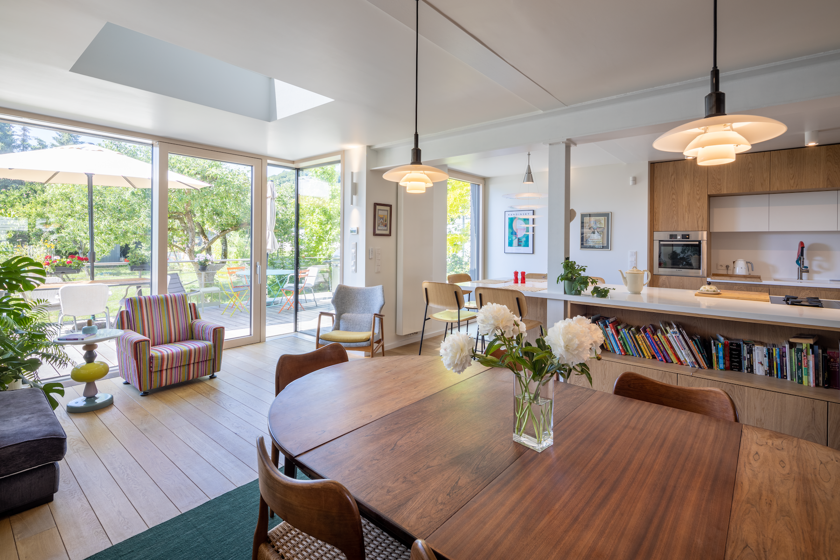
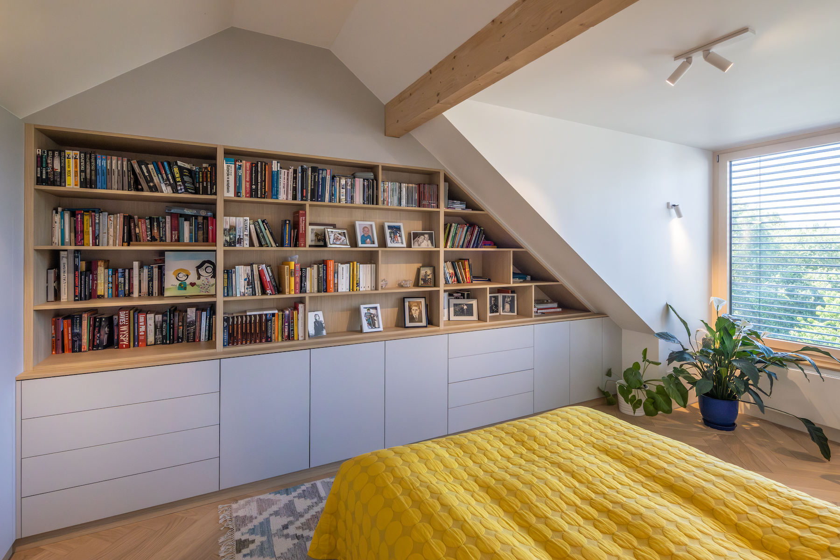
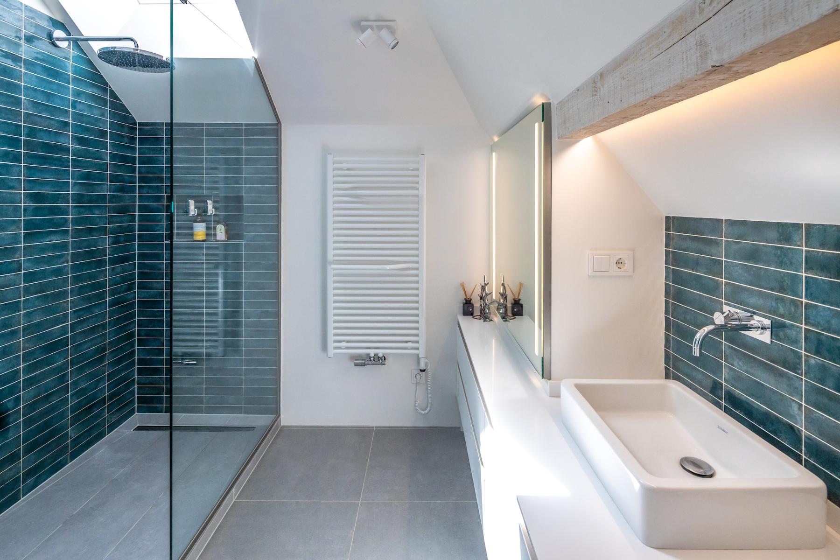
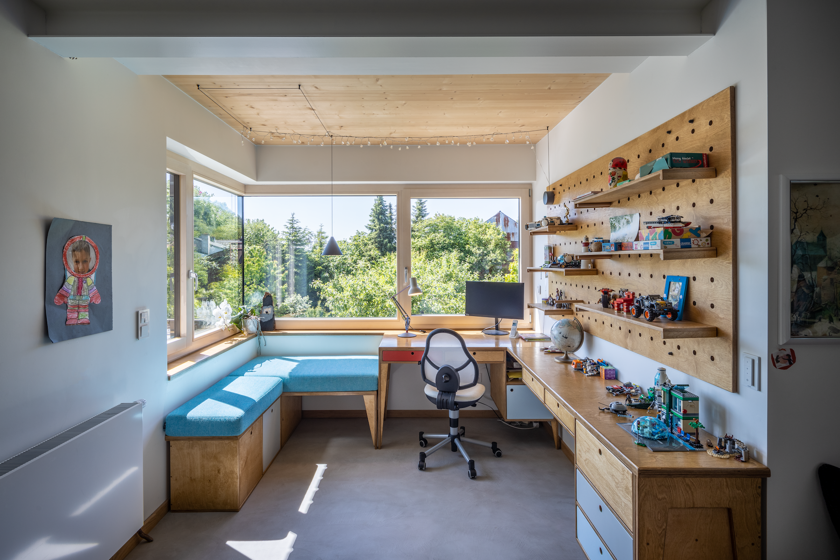
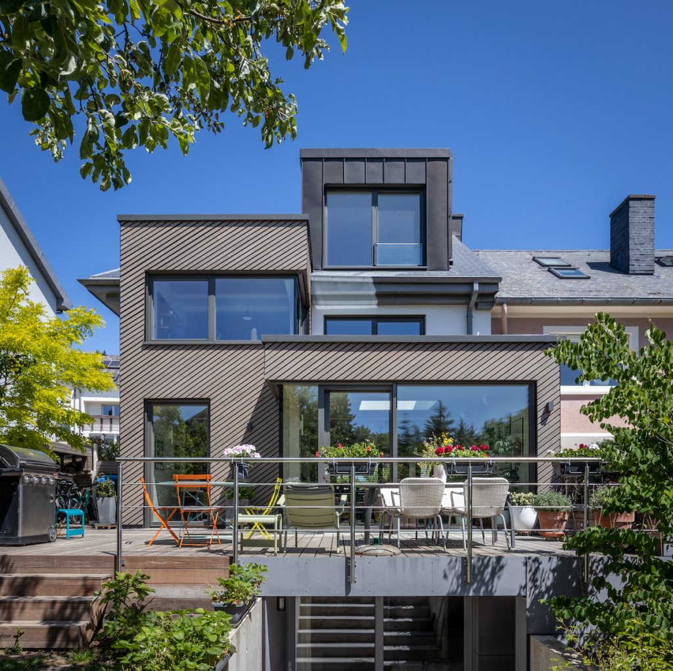







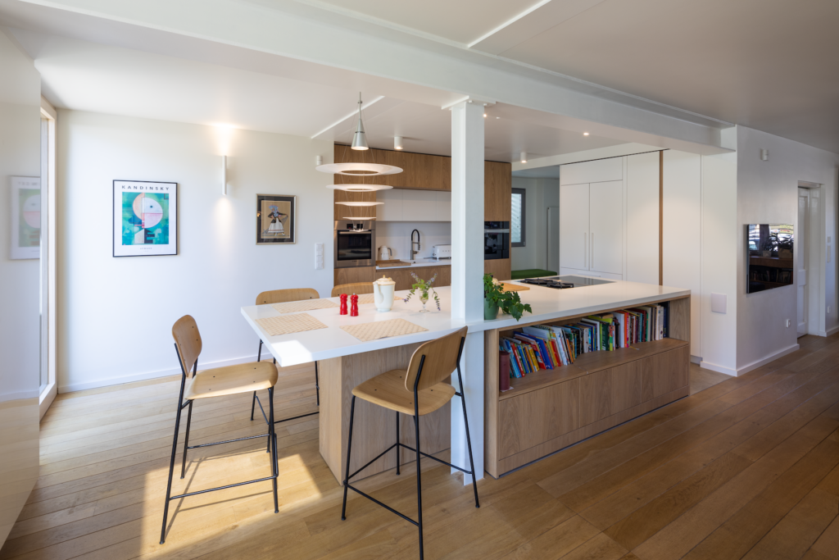

Before photos




