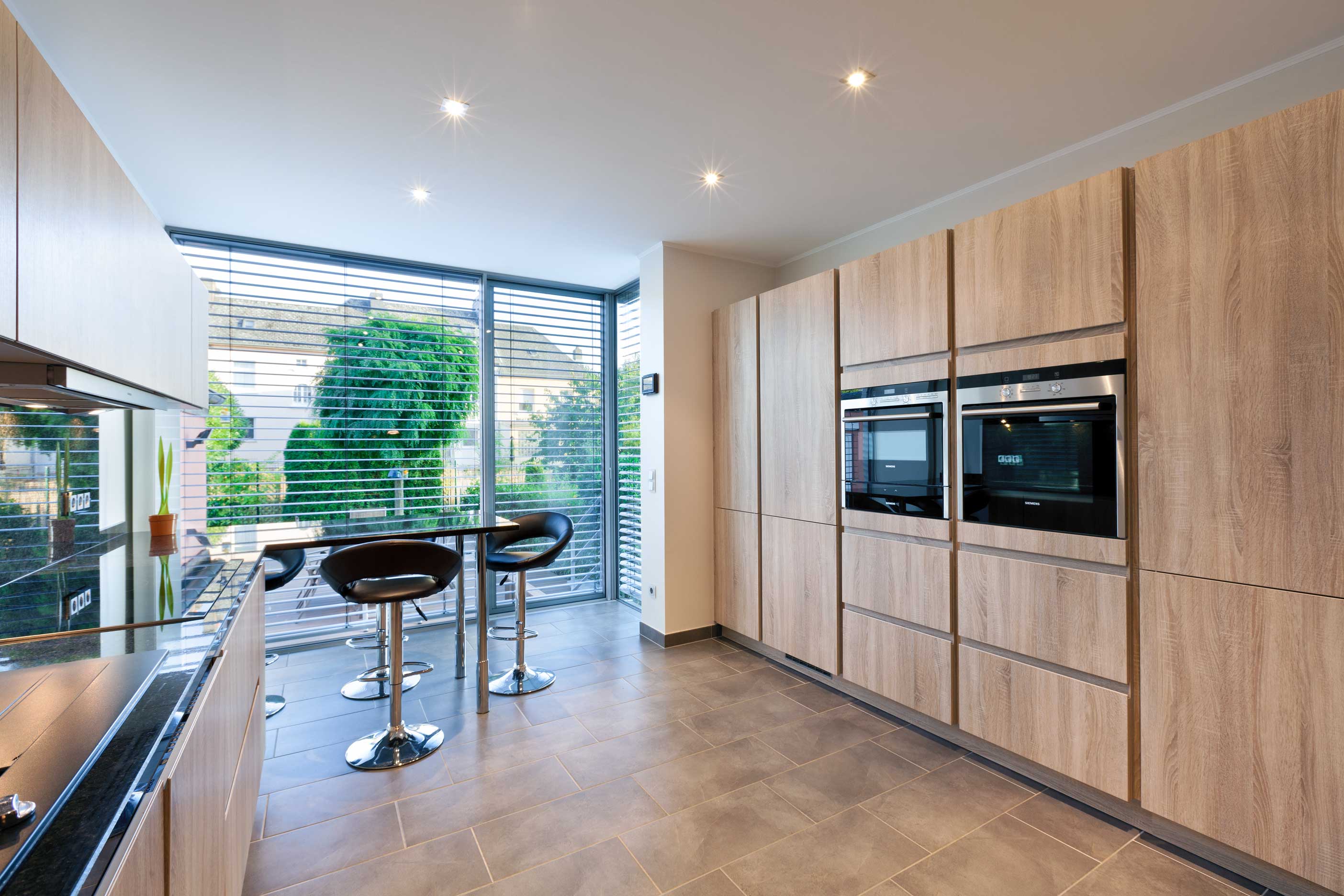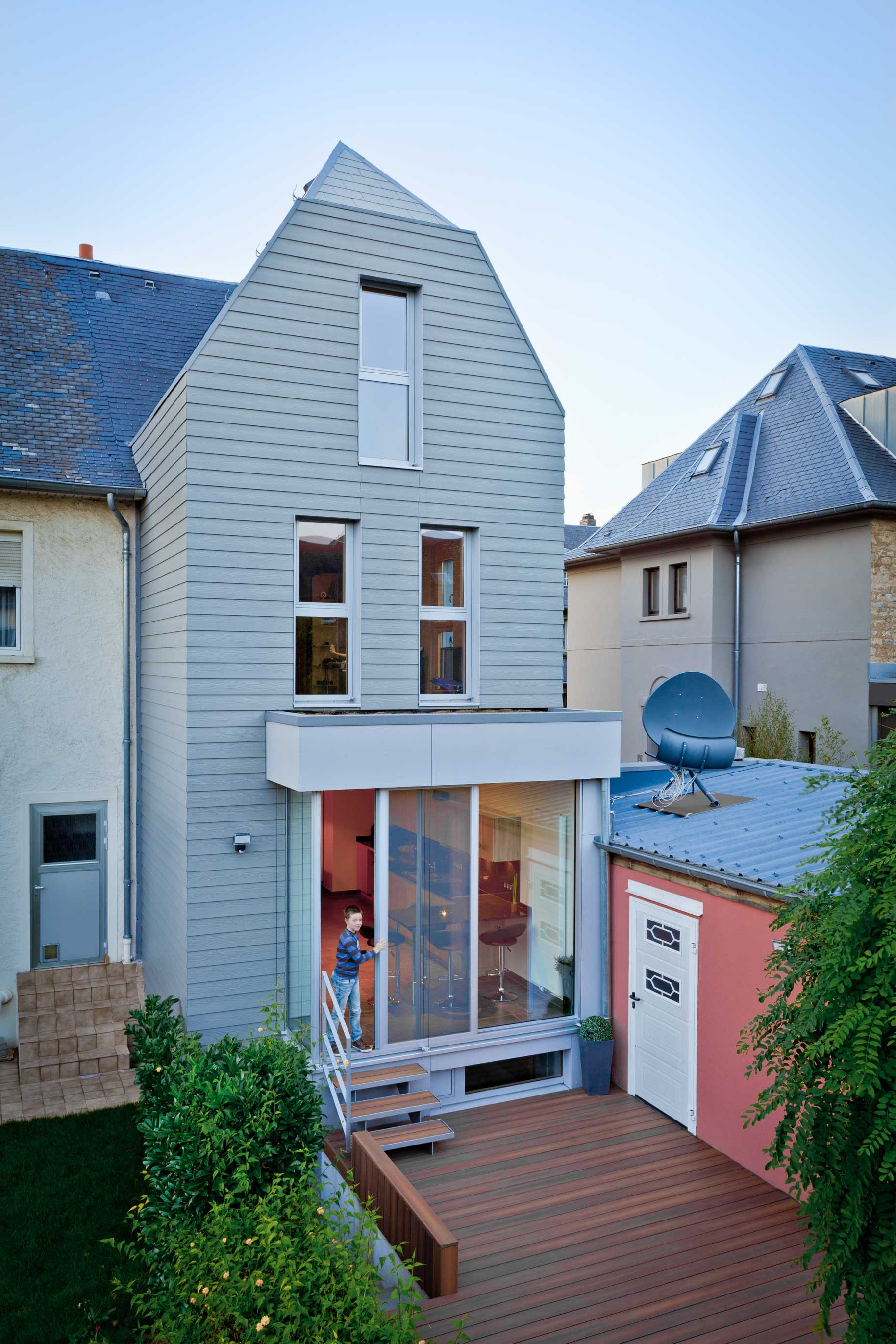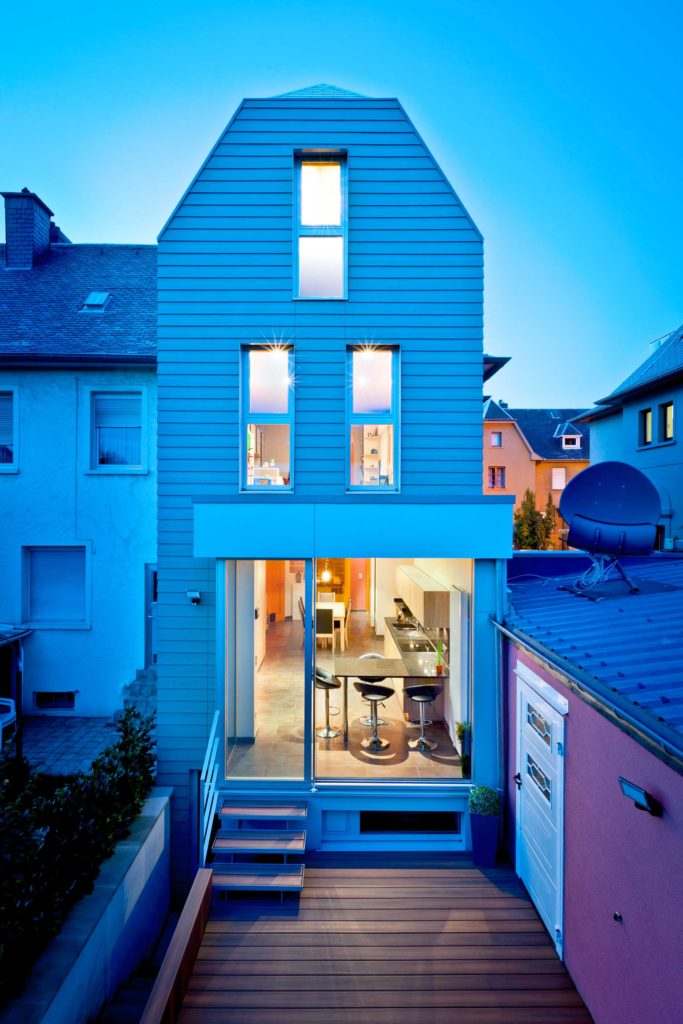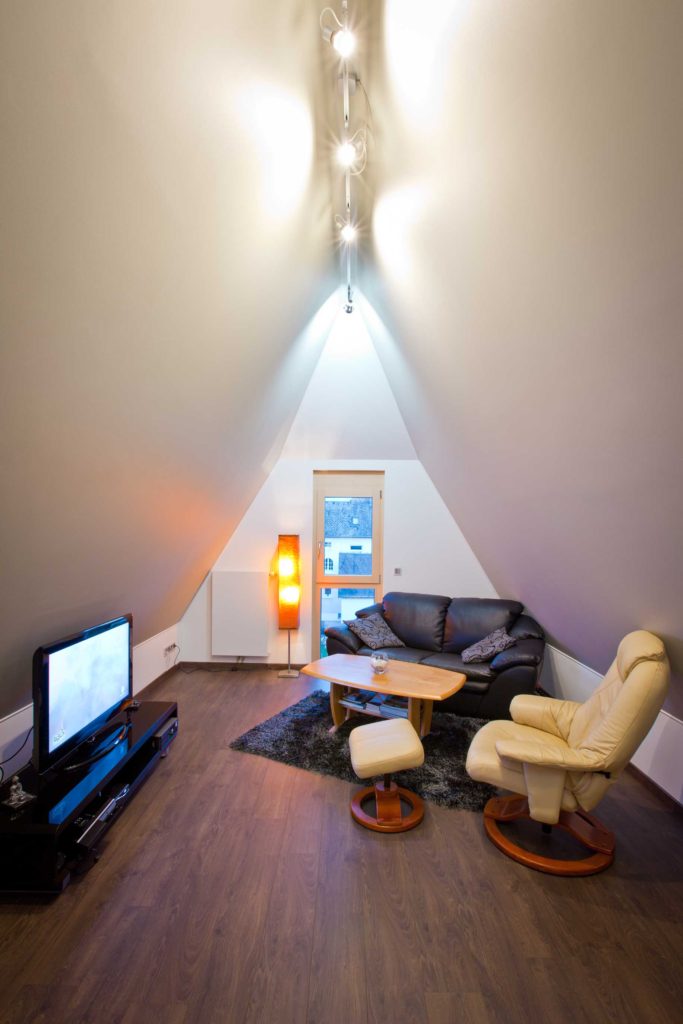Location Gasperich, Luxembourg
Status Built 2012
Service Architecture
Sectors Residential Private
Living Area 190 m²
Project Team
Saharchitects
Plan B Ingènieur Conseil
Photography
Steve Troes Fotodesign
This modern yet traditionally formed extension adds a playful feel to the home and adds much needed openness and natural light. What was a small living room is now a continuous space the family can enjoy as a kitchen, dining room and outdoor deck. Below ground is a new studio space, and above a larger master bedroom as well as a new attic nook for watching tv or reading a book.
Gasperich is a dense, urban quarter of Luxembourg city that was settled by factory workers in the past. It is now an up and coming area that is being vividly renovated. The outward form of this addition respects the history of the area, but the full-height windows and continuous clapboarding gives the house a more modern and light-hearted demeanour.
The clapboarding, mounted on a timber frame, is composed of a fibre cement product known as Cedral which can be used both as siding and as roof panels. It is an innovative material that is weather resistant, tough, light and expressive.







Before photos




