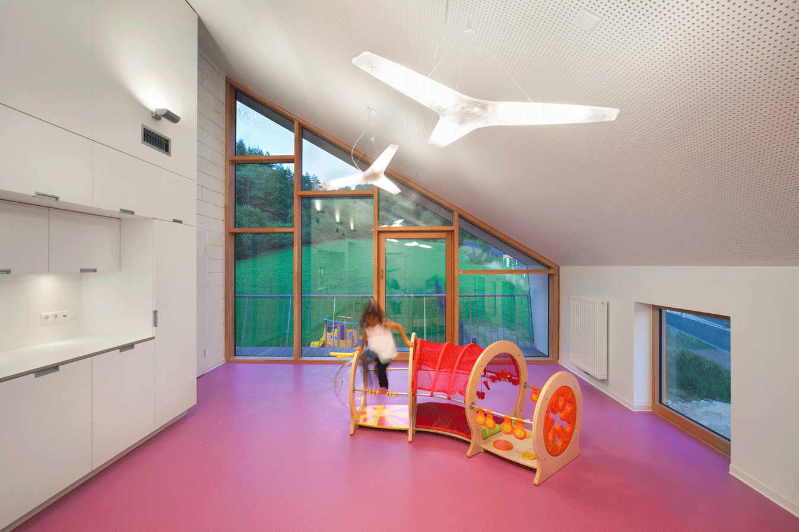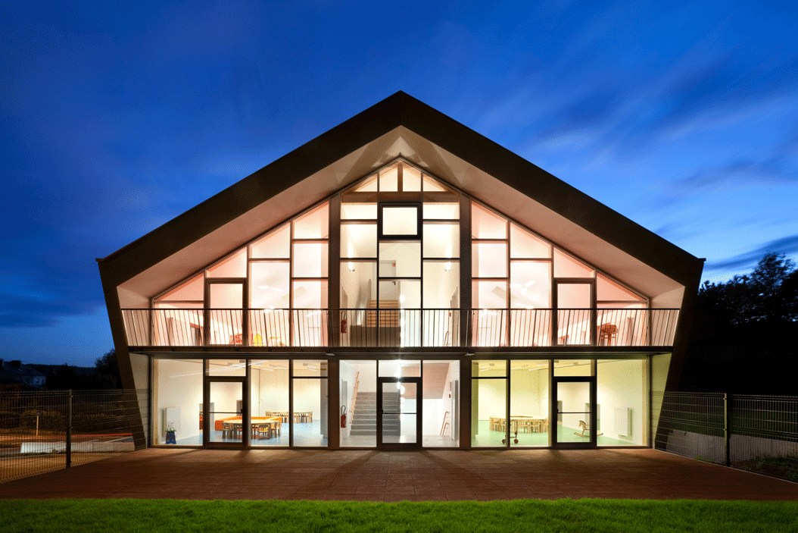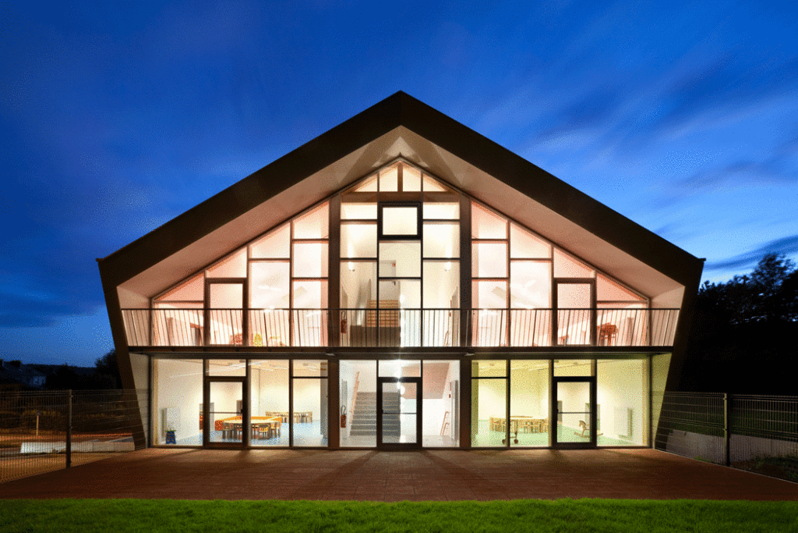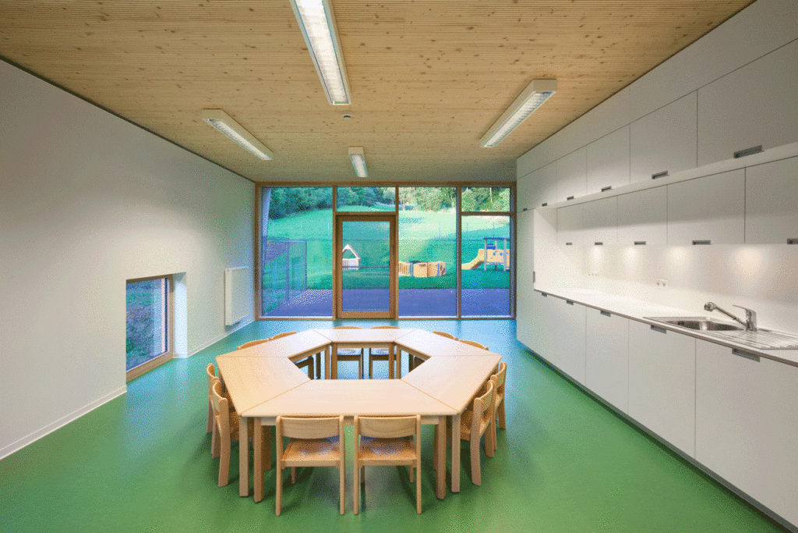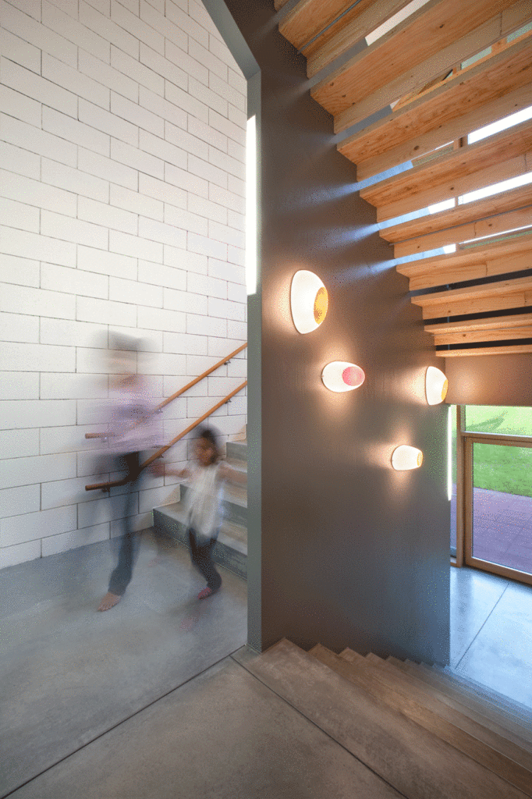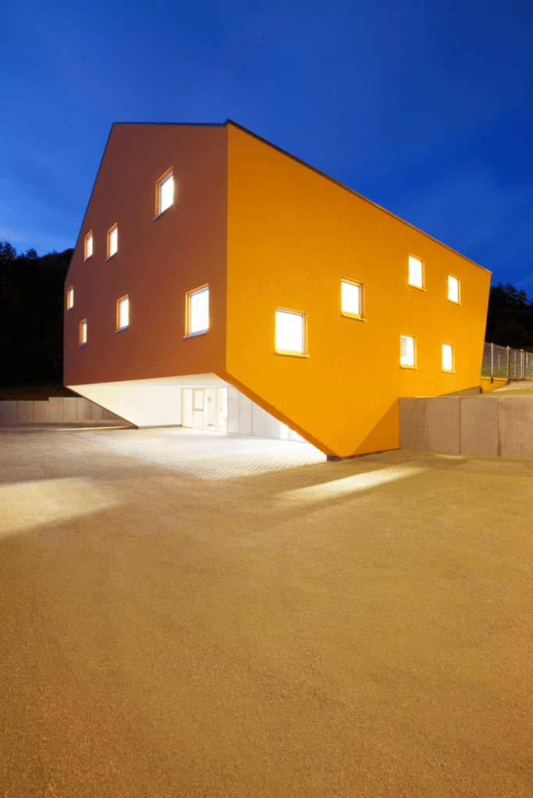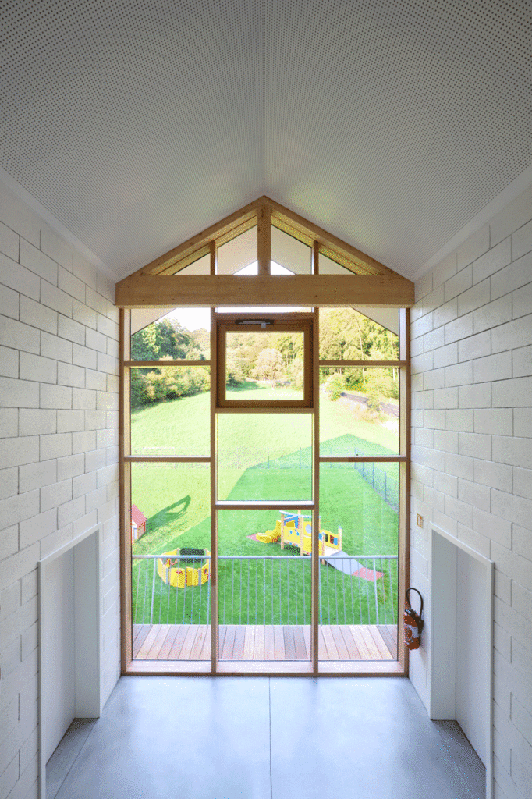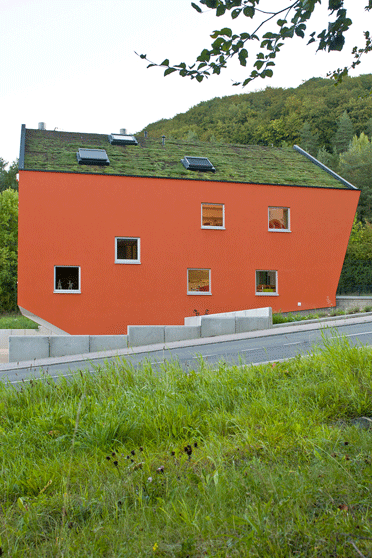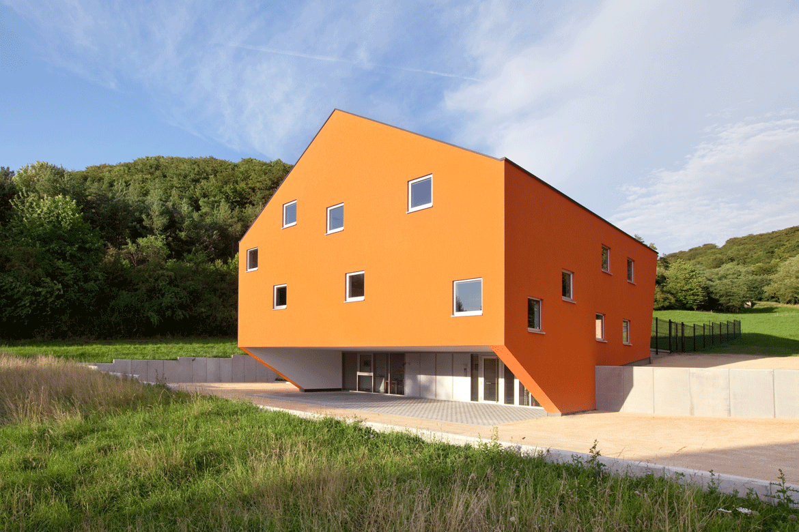Location Helmsange, Luxembourg
Status Built 2011
Service Architecture, Interior
Sectors Educational
Area 484.6 m²
Project Team
Saharchitects
Plan B Ingénieur Conseil
architecturaLLighting.lu
Photography
Steve Troes Fotodesign
Balanced and cantilevered as if it were a toy, this innovative structure creates a fun and inspiring atmosphere for the children. The windows playfully dance around three sides, and with the fourth side being made entirely of glass, it appears as if it is a dollhouse.
Brightly coloured linoleum floors are complemented with natural timber framing and white walls. The wood latticed acoustic ceilings assure that nap time will be undisturbed, and since the completion of the construction, a vegetable garden was planted for the children to interact with and learn from. Even from within, they can watch as it changes throughout the seasons. The planted roof of the building also transforms in colours and textures throughout the year.
The heavy timber framing and concrete base was carefully engineered to create the unusual form. Aside from creating the toy like, teetering expression, the cantilevering of almost half of the building also created the necessary parking spaces for the convenience of staff and parents.
