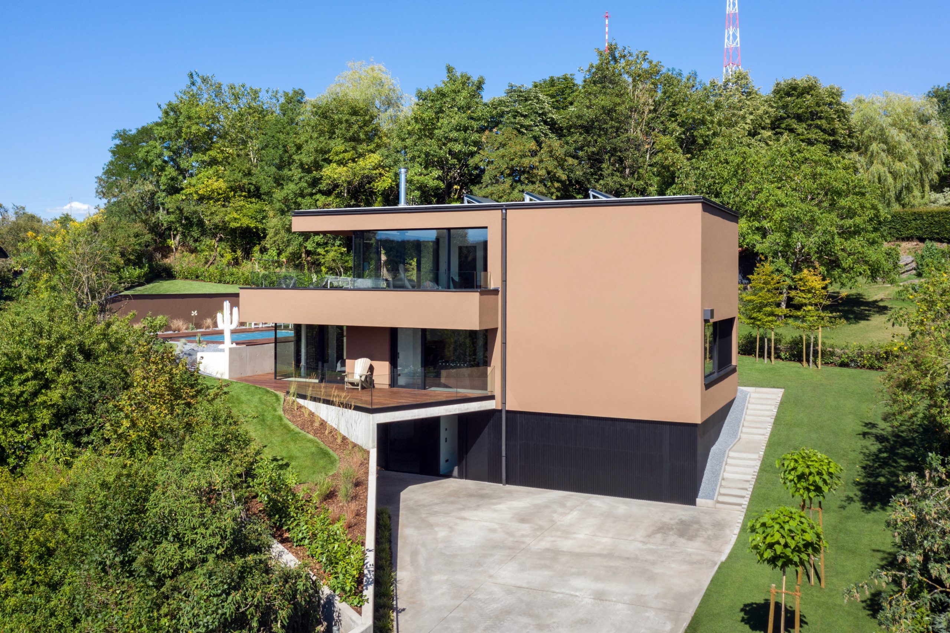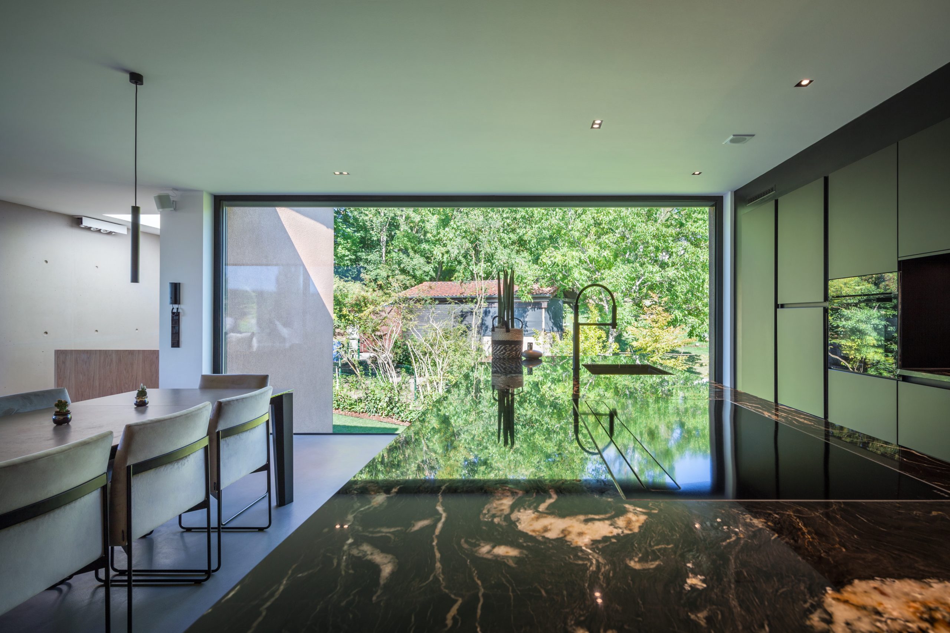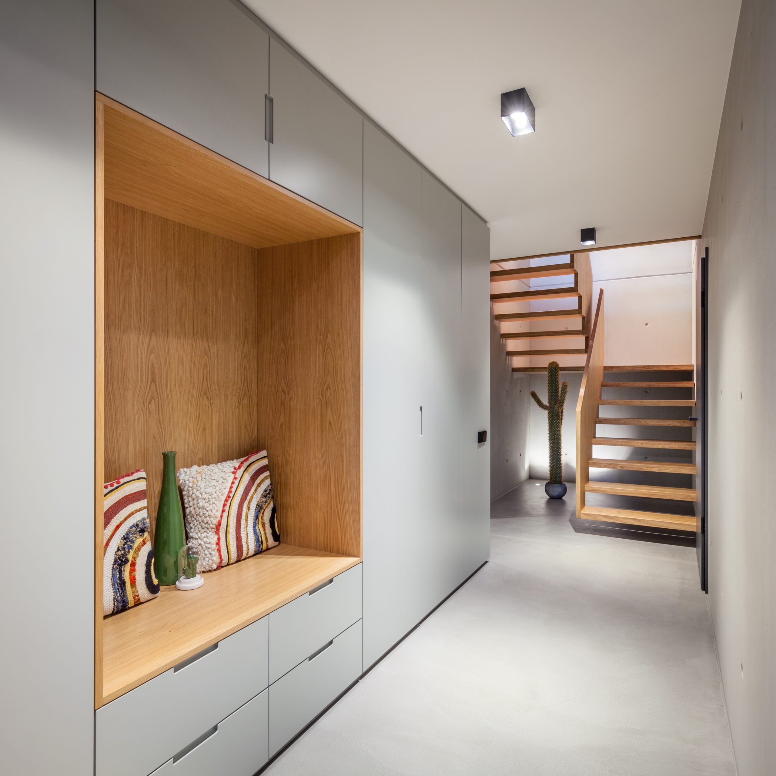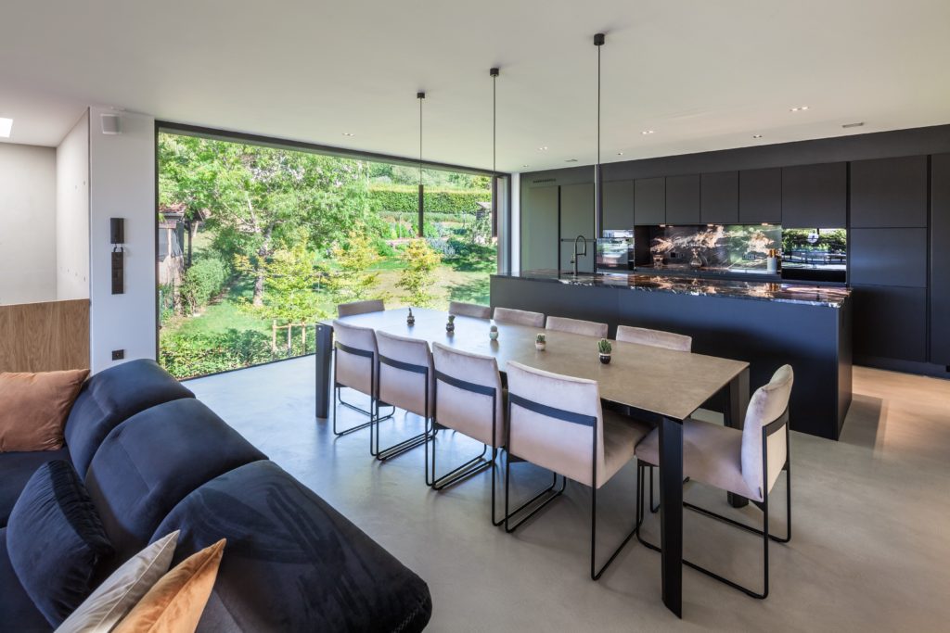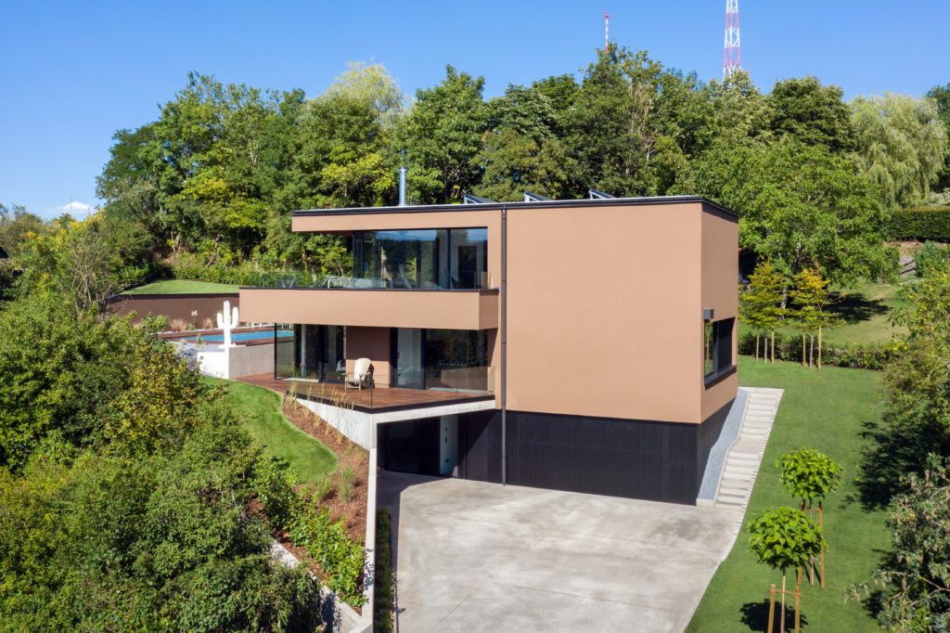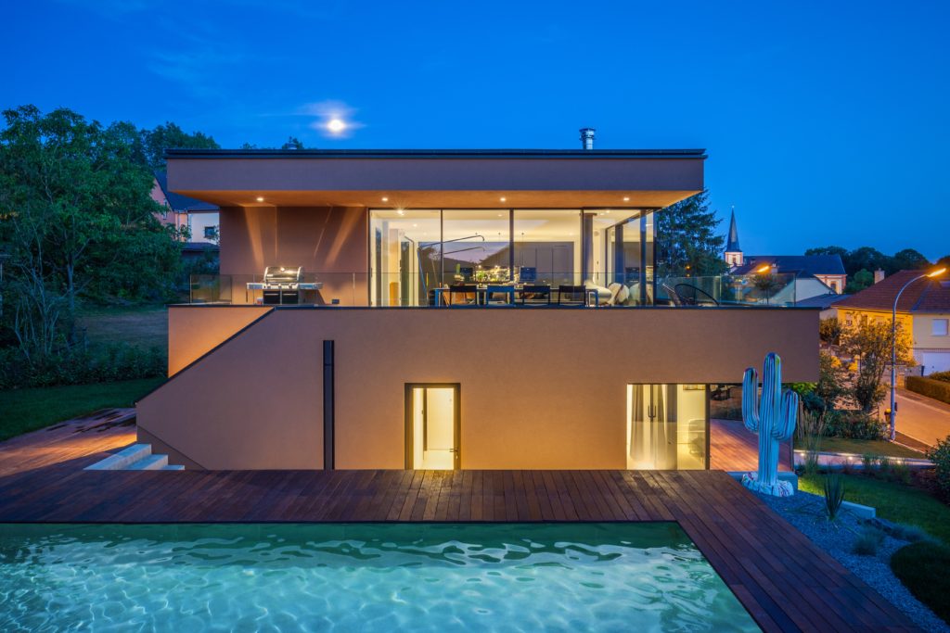Location Junglinster, Luxembourg
Status Summer 2020
Service Architecture, Interior
Sectors Residential Private
Living Area 268 m²
Project Team
Saharchitects
Plan B Ingénieur Conseil
Photos by steve troes fotodesign
Responding to the terrain with overlapping terraces and an “upside-down” layout, the form of this home is now a part of the landscape. Having lived for years in a 1970’s country style house on the same site in Junglinster, the clients decided it was time to tear it down and build a house that would respond to the triangular shape of the site and take advantage of the slopes and views.
The ground floor is partially subterranean being open to the front to allow light into the entrance and fitness studio. On the first floor, an extensive wooden terrace wraps around the master bedroom suite and cozy family room giving the rooms a much larger feel. Two children’s rooms have built-in desks in front of room-width windows to offer them a feeling of being outdoors.
The top floor is a completely open plan where the kitchen, living room, terrace and pool all blend harmoniously together with the surrounding views. Exposed concrete and soft white plaster walls are accented with a black marble kitchen; elements that form a quiet background for the seasons to transform the atmosphere.
The lifestyle of the family has positively transformed in this new home. The large, open top floor coalesced with the ample terraces allows for entertaining friends, either for watching football or barbequing and socializing while the children play in the pool. The color and cactus theme were chosen by the client because of inspiration they found in Arizona adobe architecture.
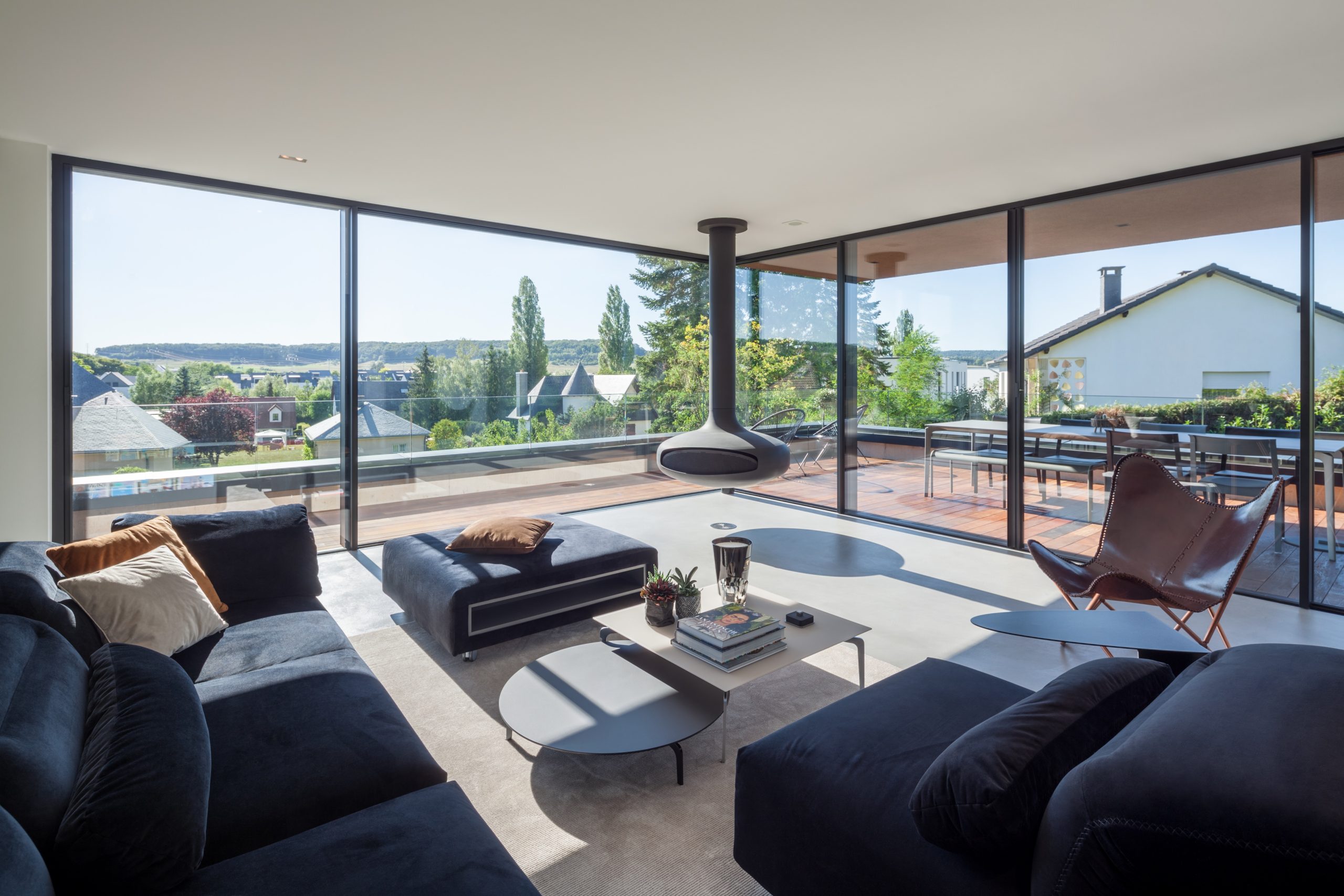
"Simplicity is the keynote of all true elegance."
Coco Chanel
