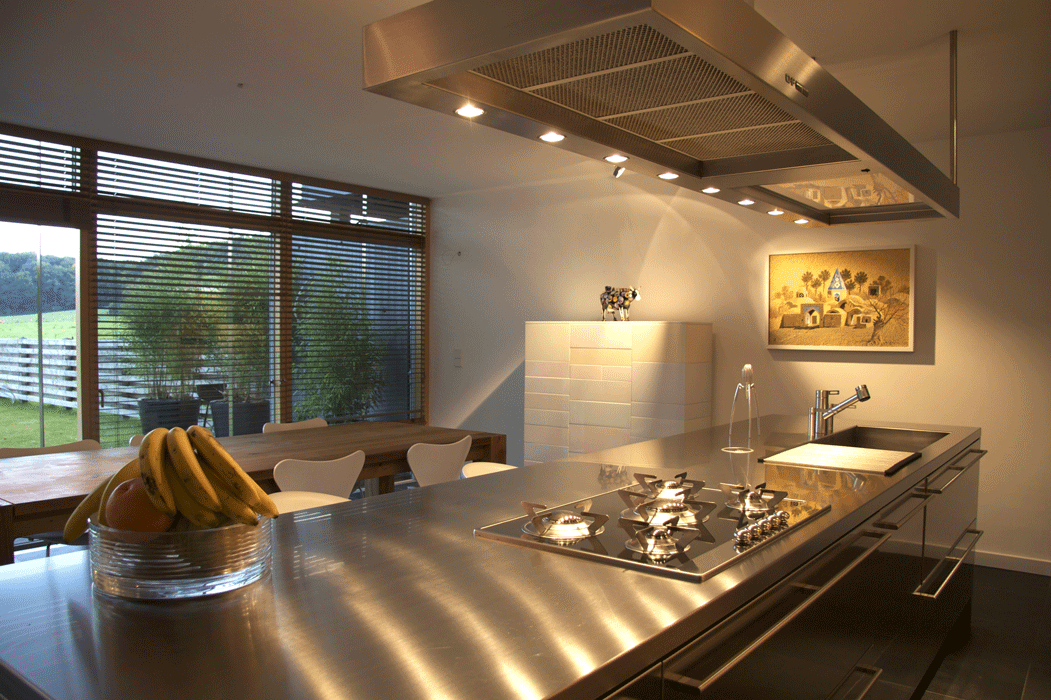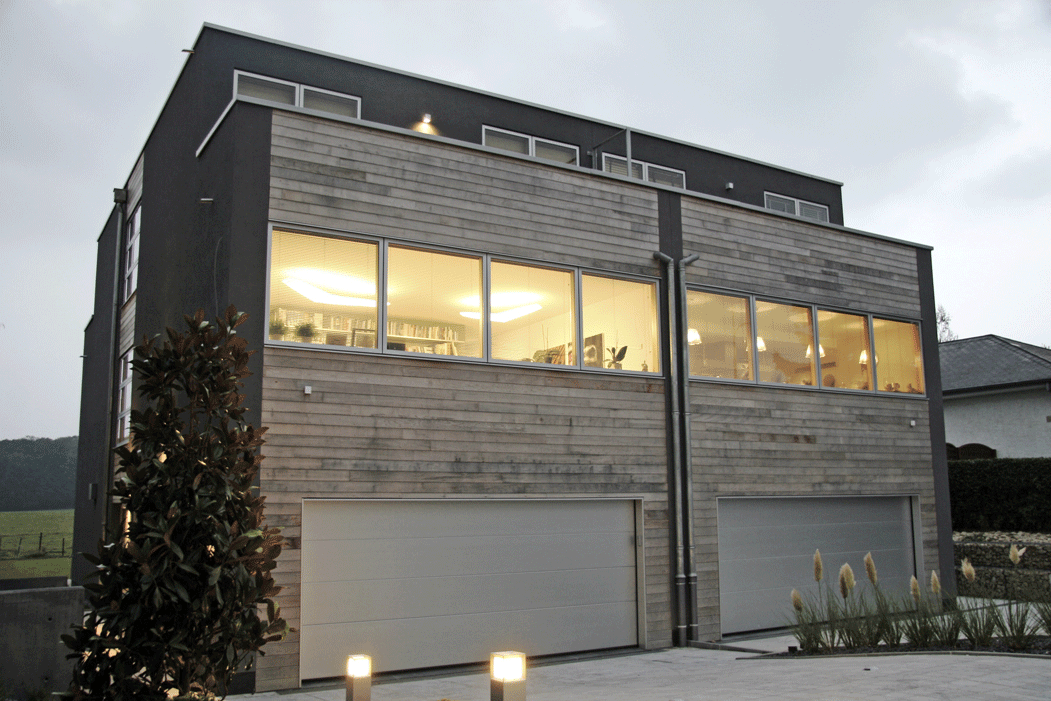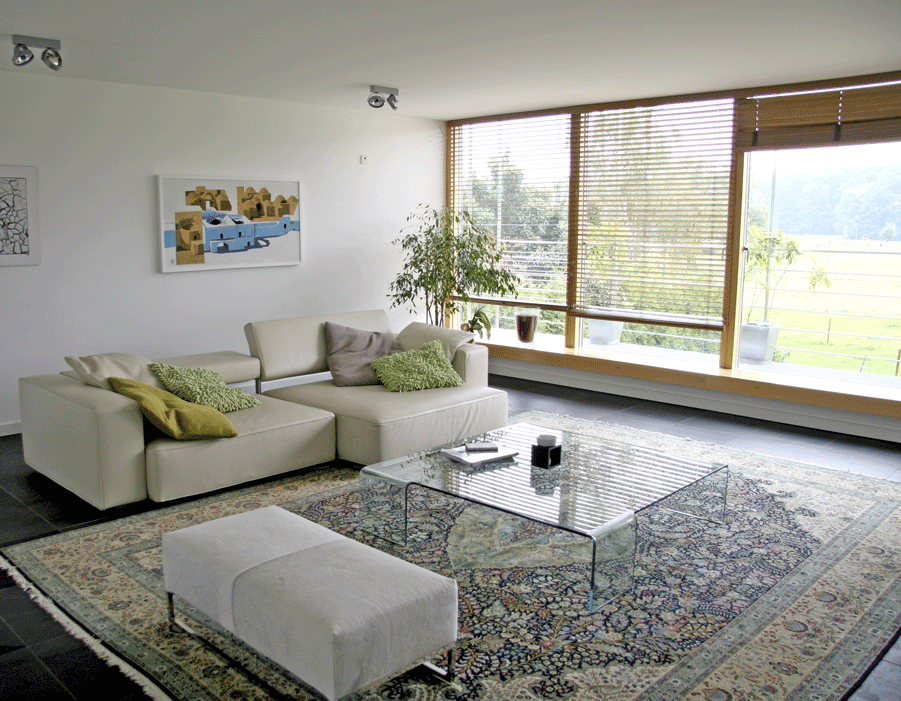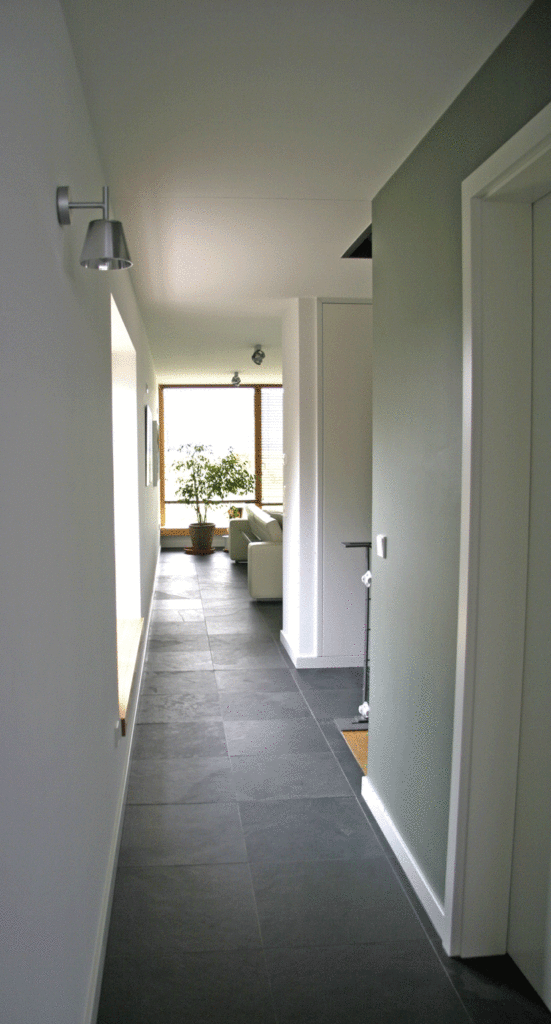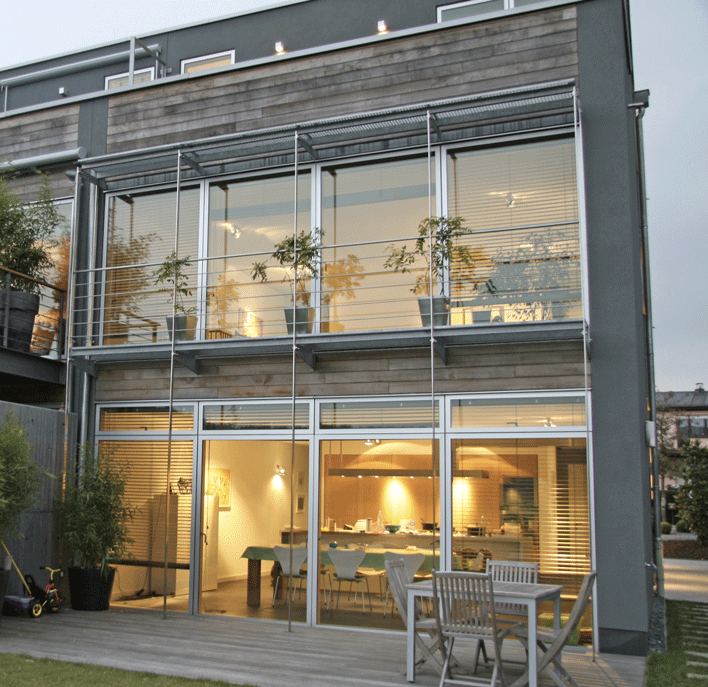Location Olm, Luxembourg
Status Built 2007
Service Architecture, Interior
Sectors Residential Private
Living Area 218 m²
These two symmetrically balanced homes positively transformed the way the owners lived. They tore down the small single family home on the property and through the new design they created more space, light and interaction with the surrounding natural environment. Building a second adjacent house also meant that the project very nicely financed itself.
Both houses were designed such that the circulation surrounded a central core. This means that the hallways allow light and air to flow around the house naturally. Balconies and terraces then extend the rooms both in the front and back of the houses.
A dark grey render frames the weathered timber slatted facade which meets the ground with a natural stone socle. The interior finishes are also of natural origins. Slate flooring, wood framed windows and white and sage green plaster walls create a harmonious background for the families’ personal elements form the character of each room and house.
