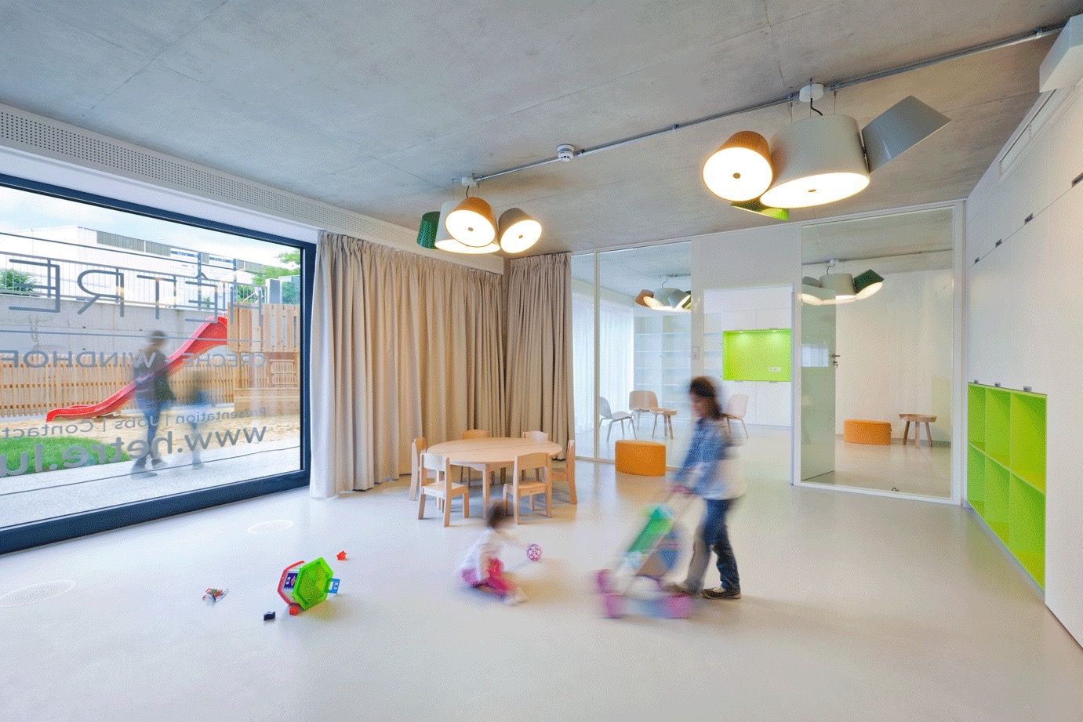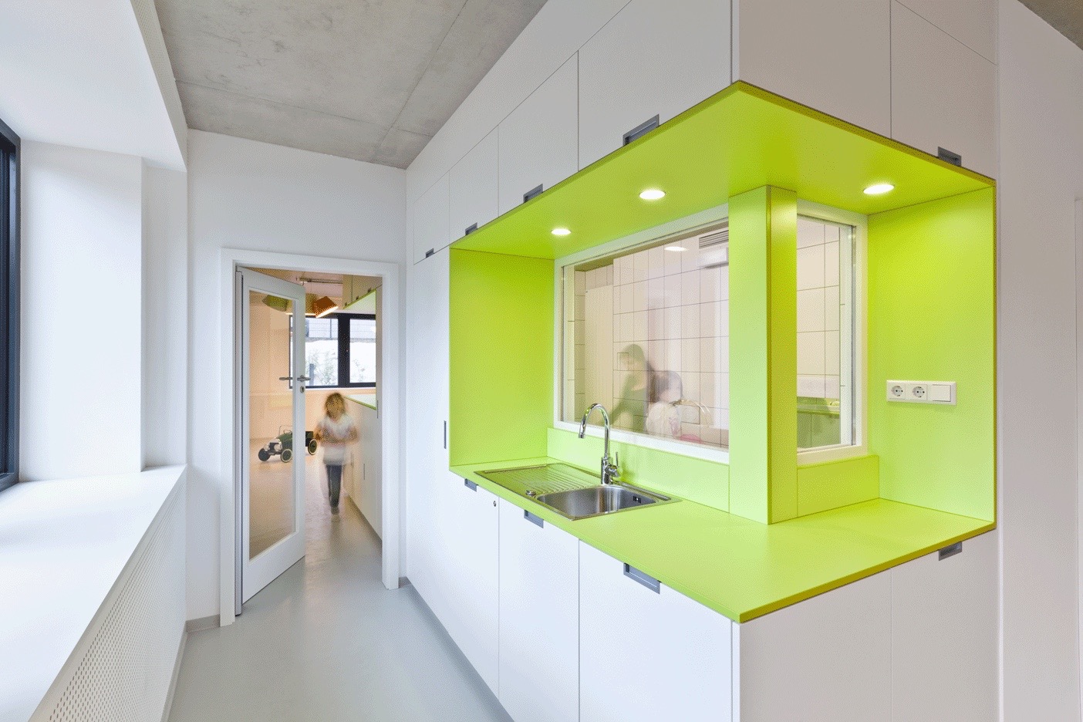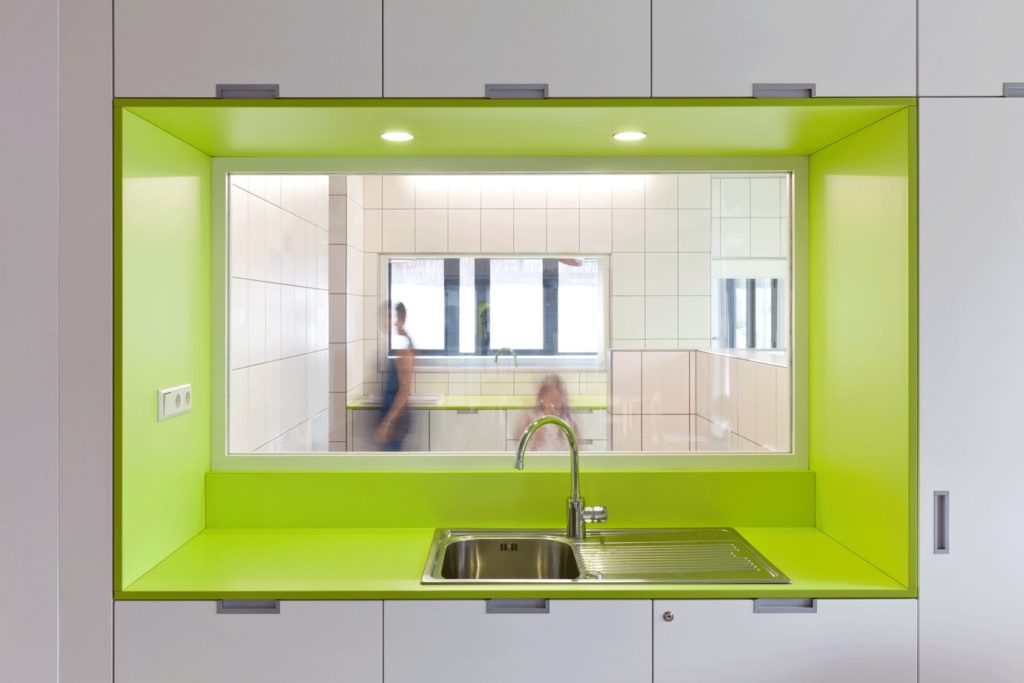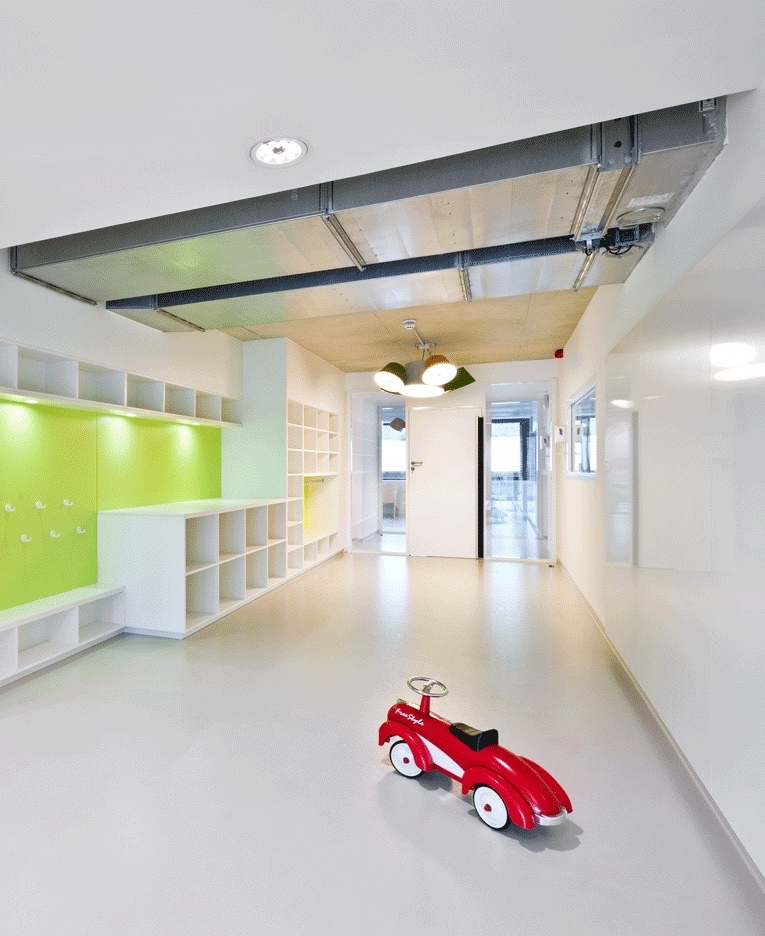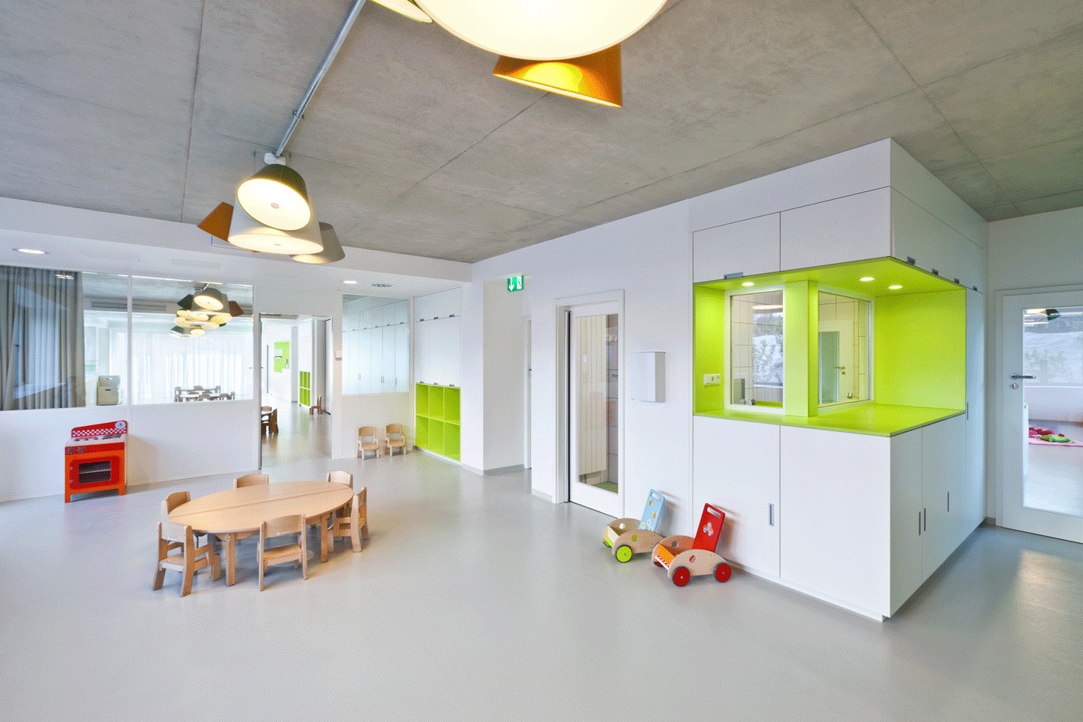Location Windhof, Luxembourg
Status Built 2013
Service Interior Design
Sectors Educational
Area 486 m²
Project Team
Saharchitects
Boydens Engineering
Photography
Steve Troes Fotodesign
Set in Solarwind, Luxembourg’s flagship of green office buildings, this daycare center and preschool has been designed to optimally provide flexibility, fluidity, transparency, and functionality. The arrangement and materials allow for the learning and play areas to be adaptable. Flowing around a central core of bathrooms and a kitchen, these areas can be separated or used jointly.
The arrangement and extensive use of glass also means that the learning and play areas are transparent and have an abundance of natural light. The white finishes with bright green accents create a calm and quiet atmosphere. The quieter and calmer the surroundings, the more room there will be for the kids’ own creativity.
Above all, the most important element of this design is the children themselves who provide the colour, movement, sound and action.
