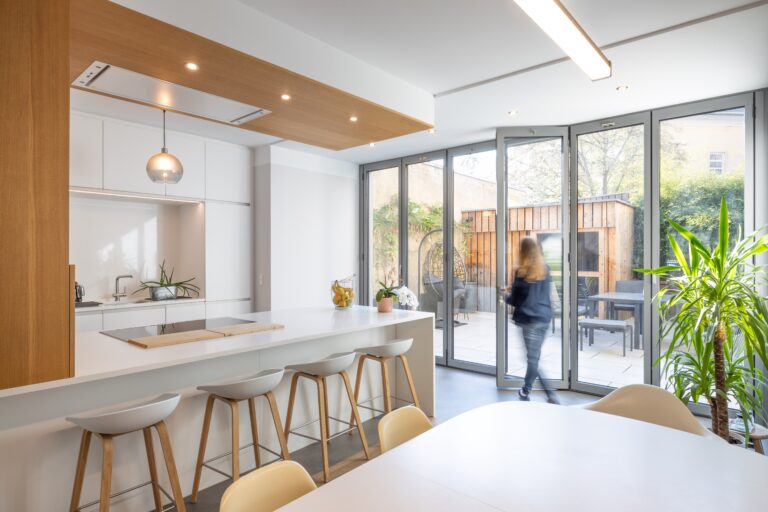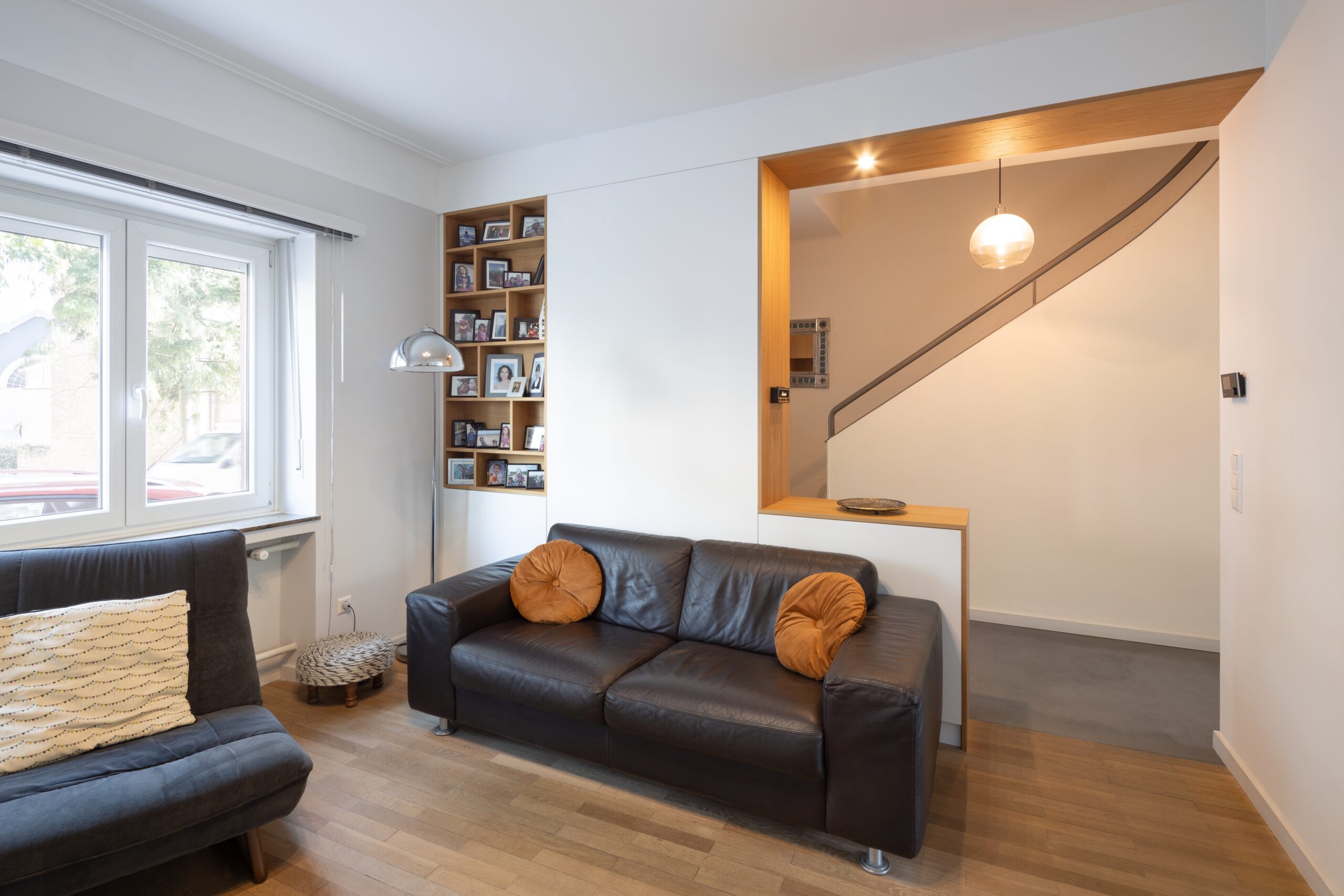Location Belair, Luxembourg
Status Completed 2024
Service Architecture, Interior
Sectors Residential Private
Scope Renovation & Transformation
Living Area 176 m²
Project Team
Saharchitects
Plan B
Bureau Romain Becker
Geri Management
Photos
Steve Troes Fotodesign
This project, located in Belair, involves the renovation and transformation of a 1930s house. It highlights the charm of historic architecture while incorporating modern and functional upgrades, creating a bright and open living space.
The renovation includes extending the back of the roof to transform the attic into a new playroom for the children. In line with this transformation, the top floor has been updated with warm parquet flooring, adding a touch of comfort and elegance.
On the ground floor, a fully open space harmoniously connects the living room, kitchen, and the outdoors. The terrace has been raised to be level with the kitchen, giving the impression of a seamless transition between the interior and exterior, with an unobstructed view of the garden, creating a true outdoor living space.
A delicate balance has been achieved between preserving the home’s historic features, such as the ceiling mouldings and original wooden floors, and incorporating modern, minimalist furniture. Custom wooden furniture enhances the refined aesthetic.
The garden has been designed to ensure privacy from neighboring buildings while allowing plenty of light to enter. It also includes practical spaces for storing trash bins and bicycles.
This project represents a perfect harmony between history and modernity, where every detail has been carefully considered to offer a functional, serene, and contemporary living environment.
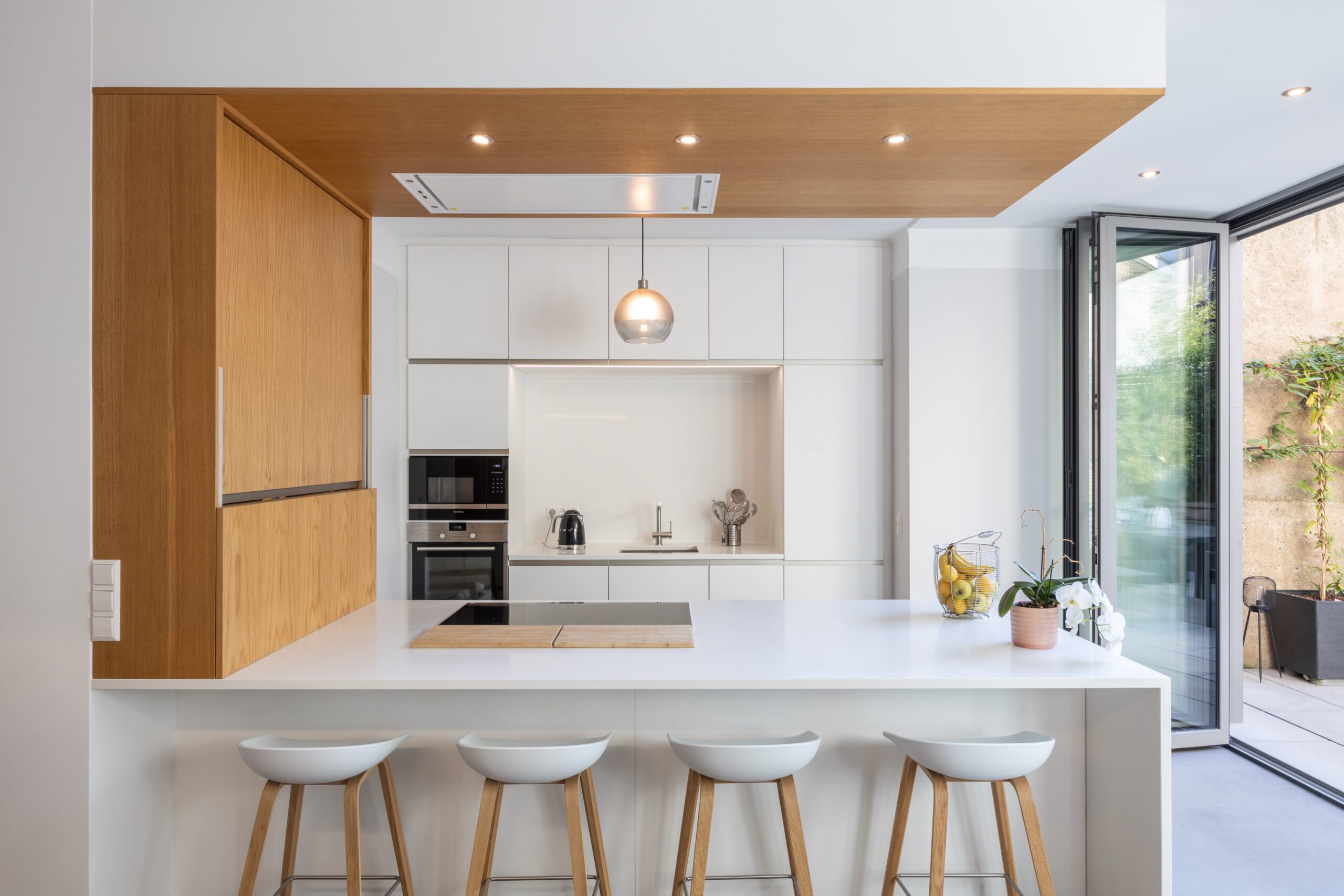
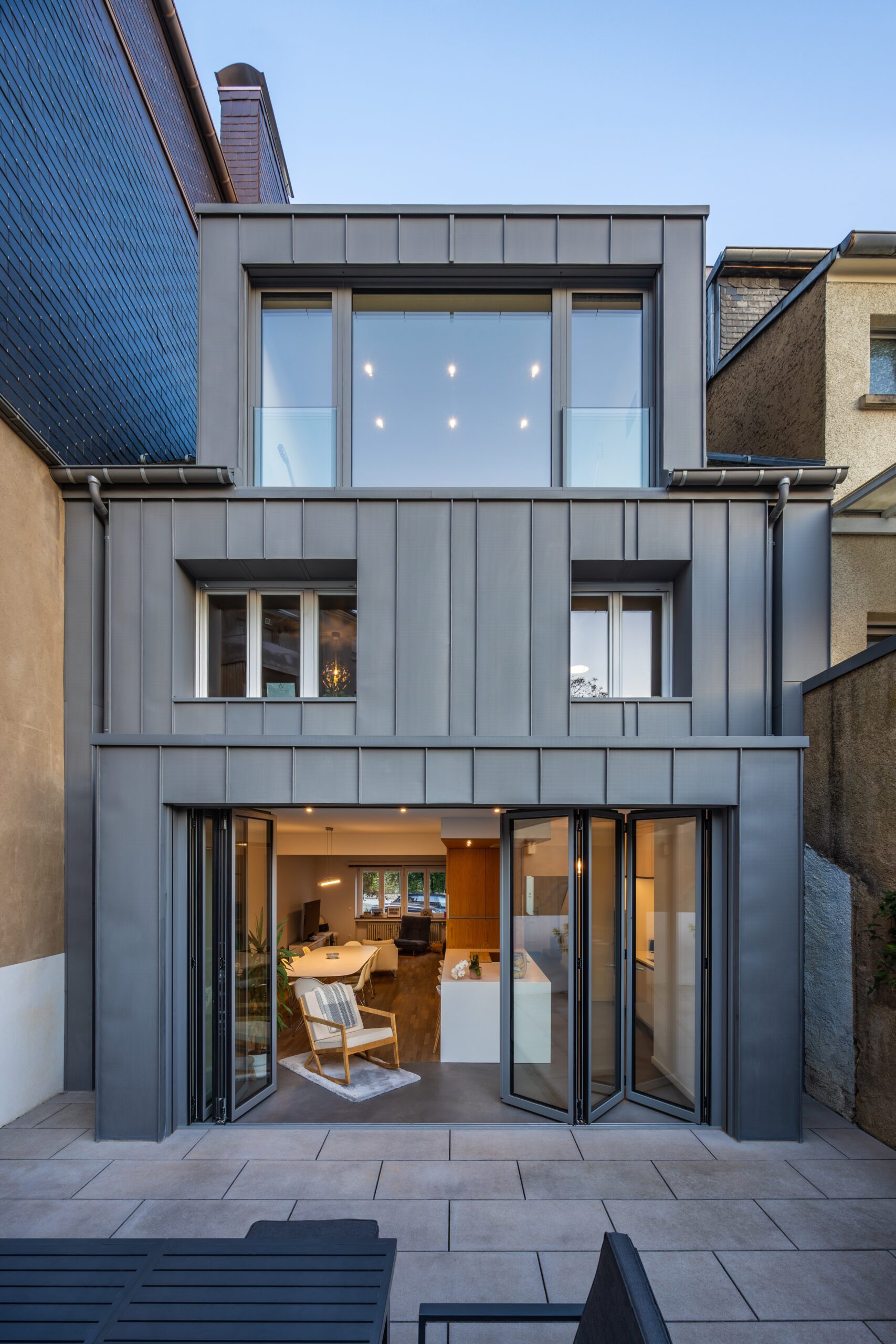







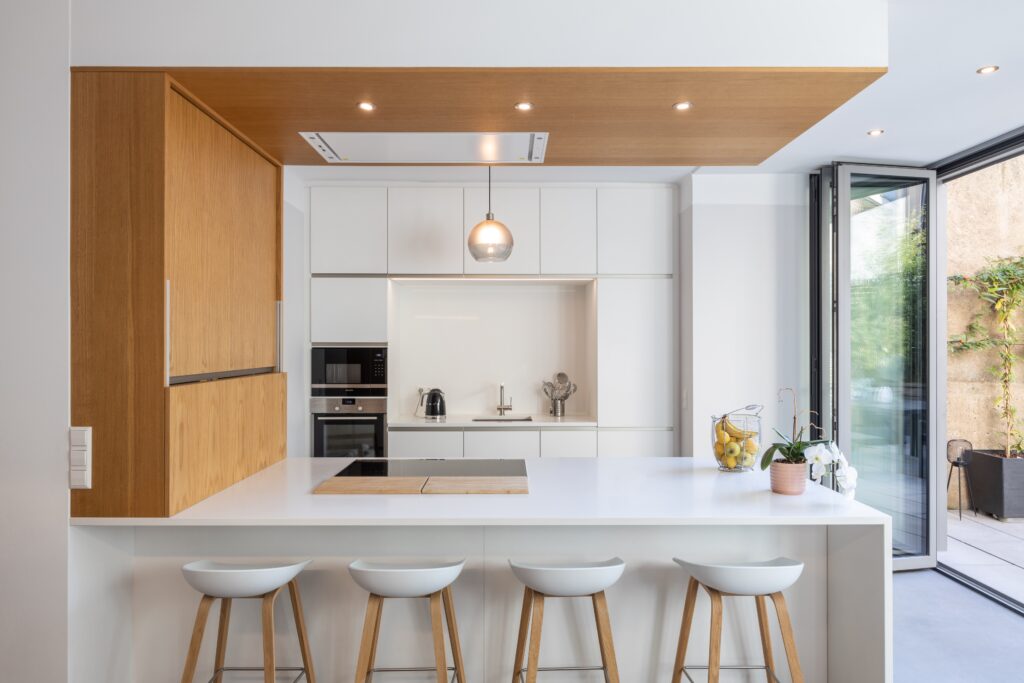
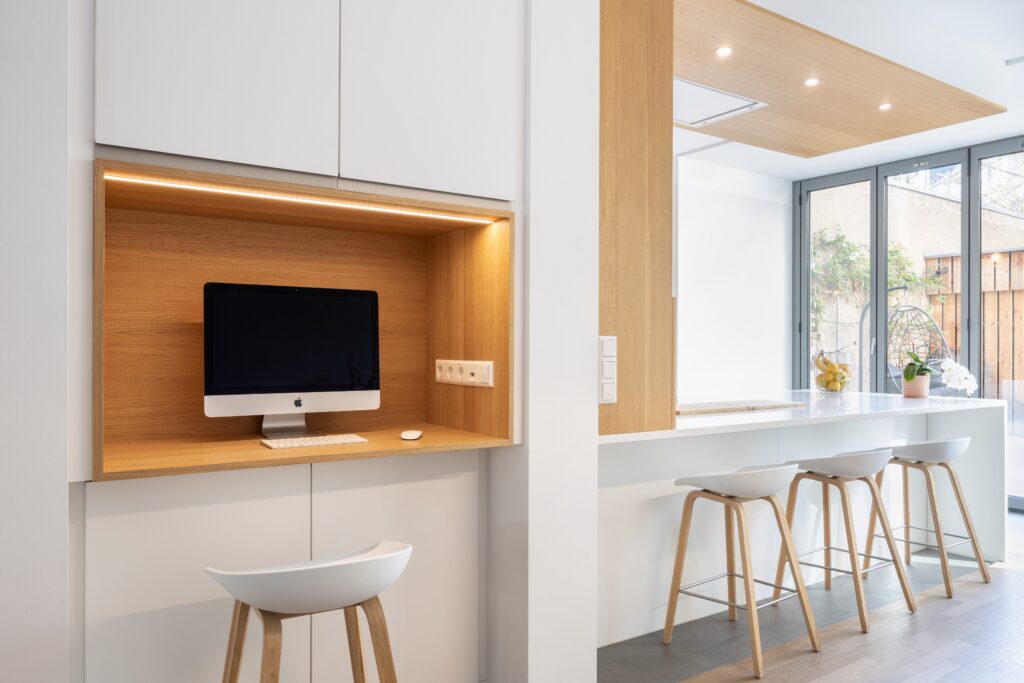

Before photos






