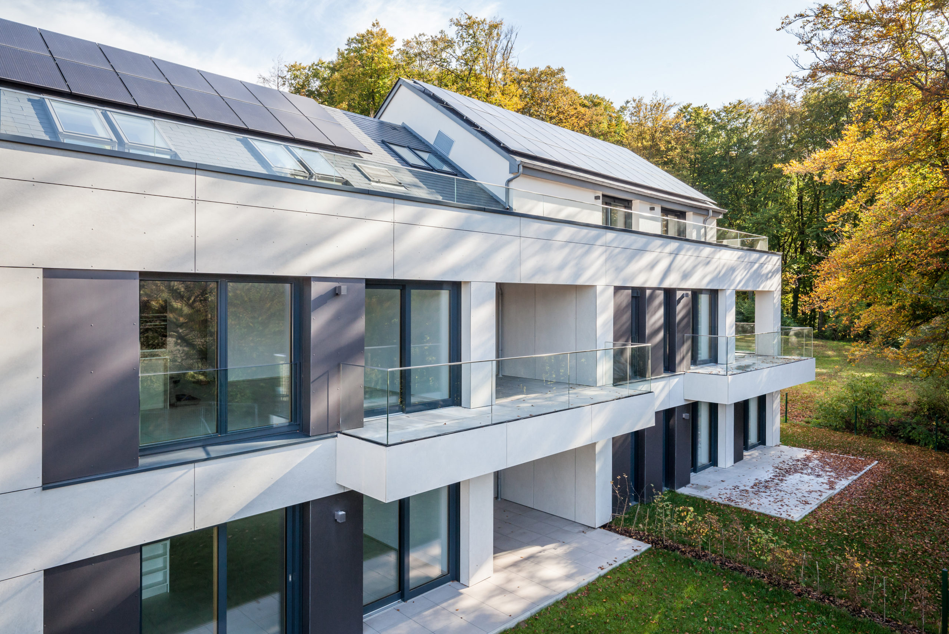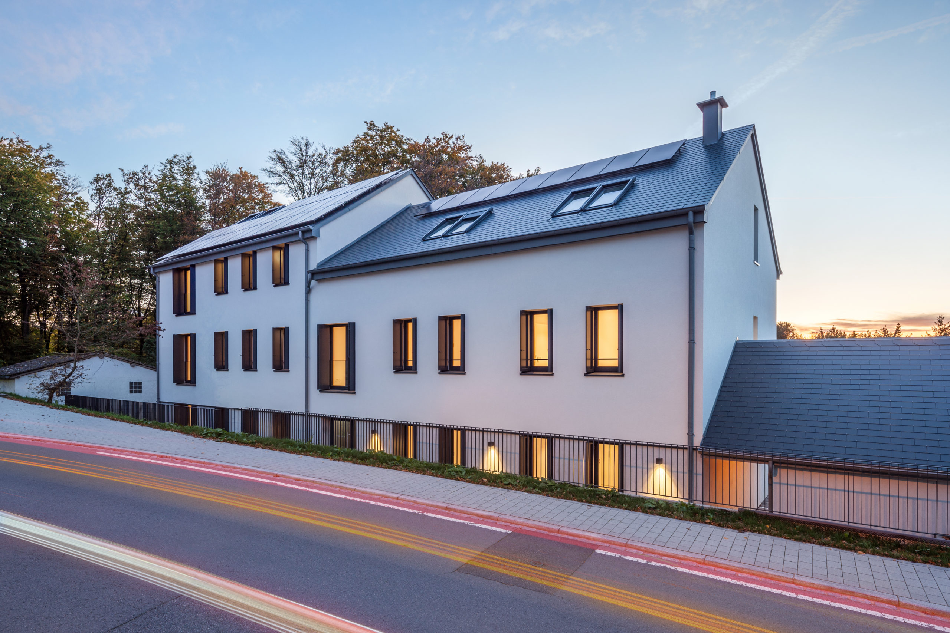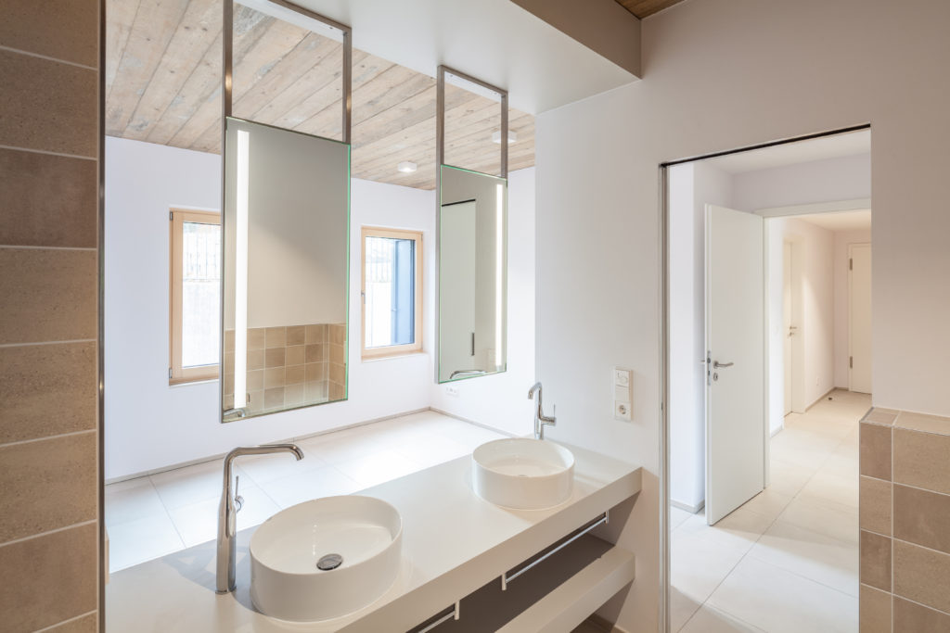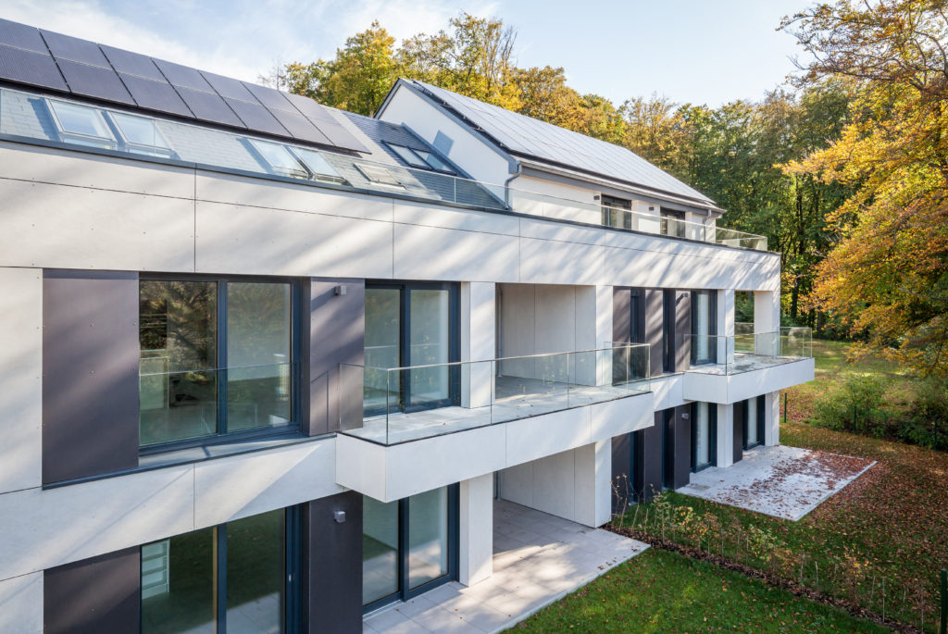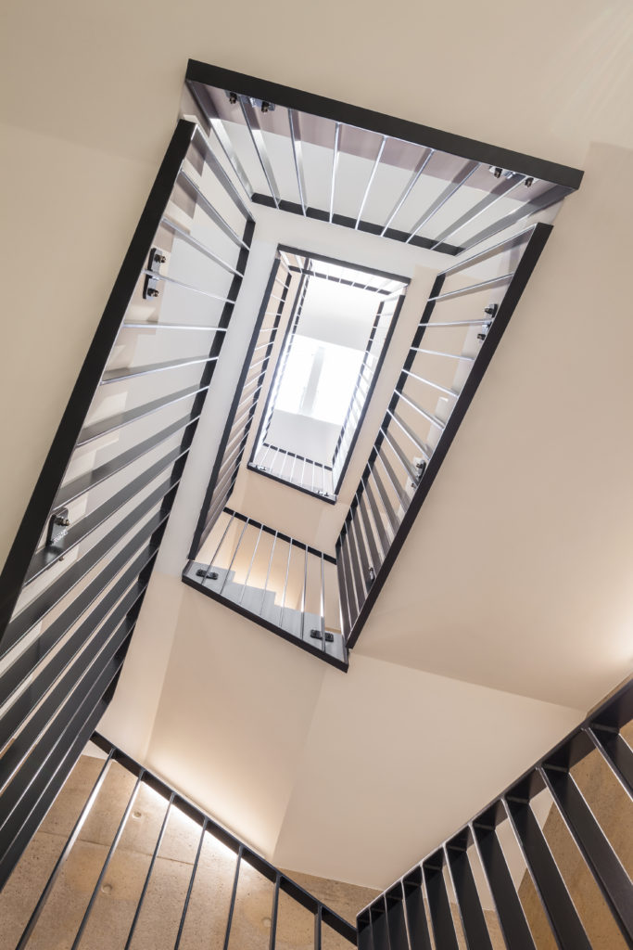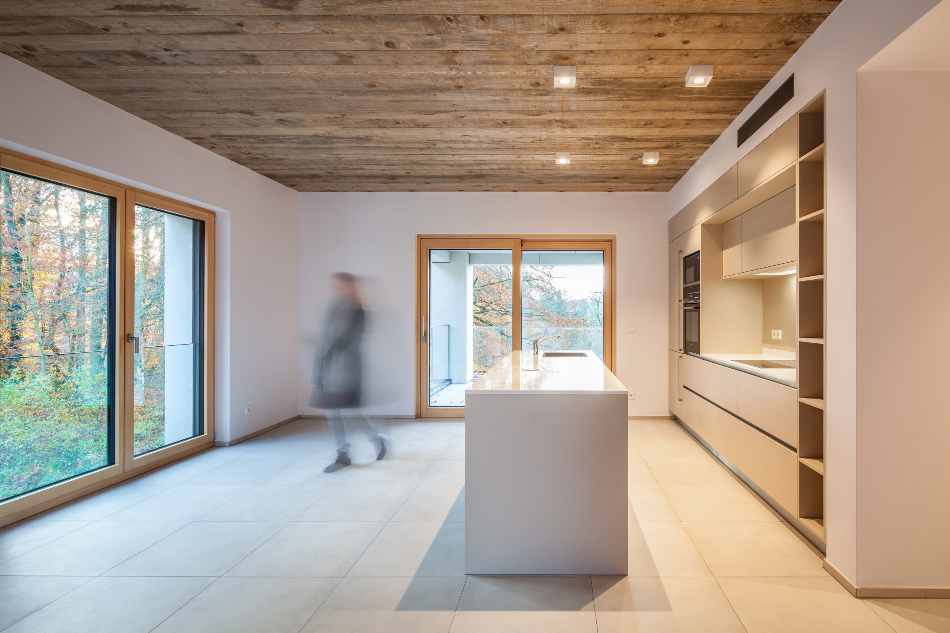Winner of the 2020 Bauhärepräis RTL Public Favorite Award
Location Neihaischen, Luxembourg
Certification LENOZ pending
Status Completed Fall 2019
Service Architecture, Interior
Sectors Residential Development
Living area 550 m²
Units 5 apartments
Project Team
Saharchitects
Simon – Christiansen & Associés
Boydens Engineering
INEO Engineering
Photography
steve troes photodesign
Developed by Codur
Reinterpreting the vernacular architecture of the surroundings, this ecologically designed residence is significant for Neihaischen. The four apartments and penthouse have expansive windows designed to frame the inspiring views of the forest so that the timeless interior spaces change with the seasons.
Being the keynote of a new subdivision plan, the residence sits atop a hill on the site of an old farmhouse. The neutral and quiet tones of the fibre cement facade create a tranquil environment that is respectful of the history. In addition, the concrete structure and roof wrapped in 40 cm of cellulose and wood fibre insulation offer quietness in the vicinity of the airport.
The interior finishes of wood-imprinted concrete ceilings and white plaster walls transmit a sophisticated simplicity where one can relax in the bright and open spaces. Thoughtfully placed full height windows allow the shadow patterns of trees to move across the floor over the day, and sky lights wrap the spaces around beds and a freestanding bathtub in the penthouse.
A solar installation combined with a wood pellet system for electricity and warm water ensure a clean and sustainable source of energy as well. A LENOZ certification has been awarded.
ABOUT LENOZ
The LENOZ certification issued by the federal government of Luxembourg verifies that a residential building project is not only energy efficient and built with sustainable materials and processes, but that it supports social objectives, minimizes land use, is integrated with public transportation and offers a high quality of living as well.
There are six categories with 37 themes and 143 criteria that the building is evaluated on. The six categories are: Building Site, Societal, Economic, Ecological, Building and Technology and Functional. Once the criteria have been thoroughly assessed, the building is given a rating based on how well it meets the expectations. Class 1 is the highest followed by Class 2, Class 3, and Class 4. The certification will be awarded only after completion of construction.
