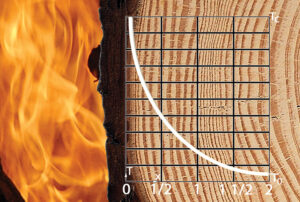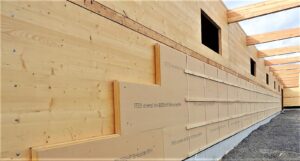
Categories
About Saharchitects
There are many misconceptions about building with wood. Some of these concerns come from bad construction practices of the past and others are truly myths and legends that seem to have no logical explanation. In this article we take a look at the 7 most popular myths about constructing a home out of wood. We will break them down and explain why they are not true and how wood can truly be a very advantageous material to work with.
 Wood can even be used in exterior conditions where it will get wet, but it needs to be able to dry out and not stay wet for prolonged periods of time. The type of wood and its pre-treatment will affect how its color changes over time. Cedar, for example, is very age resistant. Untreated, it will also turn a silvery grey with time, but there are techniques that can be used to pre-age the wood so the color transition is minimal.
Wood can even be used in exterior conditions where it will get wet, but it needs to be able to dry out and not stay wet for prolonged periods of time. The type of wood and its pre-treatment will affect how its color changes over time. Cedar, for example, is very age resistant. Untreated, it will also turn a silvery grey with time, but there are techniques that can be used to pre-age the wood so the color transition is minimal.
ArchDaily has a nice article explaining more about untreated wood facades here: https://www.archdaily.com/974576/the-sobriety-of-untreated-wood-facades-tips-and-inspiring-examples
Cross laminated timber panels are assembled and cut to precision in large indoor halls where the humidity is also controlled. They are then installed on site in a matter of days during periods of good weather. Once the waterproofing is put in place and the building is sealed with a good forced-air circulation system, the wood will not become humid enough to attract insects.
 Fire resistance is actually one of the major advantages of cross laminated timber structures, because the wood acts as it does when the tree defends itself against a forest fire. The outer layer of wood chars and in doing so protects the inner structural fibers of the wood. This greatly slows the burning down and means a mass timber structure will hold up to fire longer than steel.
Fire resistance is actually one of the major advantages of cross laminated timber structures, because the wood acts as it does when the tree defends itself against a forest fire. The outer layer of wood chars and in doing so protects the inner structural fibers of the wood. This greatly slows the burning down and means a mass timber structure will hold up to fire longer than steel.CLT panels can be produced with fire resistances up to 2 ½ hours.2 Having this level of resistance on key structural panels gives people time to escape the building and fire fighters the chance to put the flames out.
The strongest recorded tornados in Europe have been EF-3 tornados and this past summer, the wind speed record for a storm was broken in the United Kingdom with gusts up to 122 mph (196 kph). Although storms in Europe seem to be increasing in strength, it is clear a CLT home designed and built properly will not suffer any more damage than a masonry home.
However, modern sub-flooring systems assure that a new home will not squeak. Wood parquet floors are now applied to a layer of screed without nails, and if further sound insulation is needed, a layer of it can be added so that no one on the lower floor can hear footsteps overhead.
 This myth is a real mystery to those of us in the building industry who cannot figure out where it got started. Wood is naturally a good insulator against cold and heat. In fact, it has 10 times more thermal insulating ability than concrete or masonry, and it will not store heat like masonry, concrete or stone structures do when exposed over periods of time to sun and high temperatures.3
This myth is a real mystery to those of us in the building industry who cannot figure out where it got started. Wood is naturally a good insulator against cold and heat. In fact, it has 10 times more thermal insulating ability than concrete or masonry, and it will not store heat like masonry, concrete or stone structures do when exposed over periods of time to sun and high temperatures.3In Luxembourg, it is required that walls meet a specified thermal resistance. This is always calculated by energy efficiency consultants who determine how much insulation needs to be added to the CLT panels. Typically, these walls are not as thick as masonry or concrete walls which need more insulation added to them. Designed and built properly, there is no difference between how cool a timber or a masonry home is in summer.
This being said, the advantage of a CLT structure, as noted in myth number 6, is that the walls are thinner than in a masonry or concrete structure. This increases the living area of a home which in Luxembourg can add a great deal of value to the home and potentially offset or overtake the extra cost of construction.
This is especially true when you also take the current price increases for the manufacturing of concrete, masonry, and steel due to the soaring energy prices. Before making a decision, it is always a good idea to first do a feasibility study of your project and continue doing a budget analysis at each design phase.
To learn more about building in wood, please download our free Guide to Modern Wood Systems for Your Home. You can find it here on our Resources page along with other helpful guides: https://saharchitects.lu/resources-home-design/
References