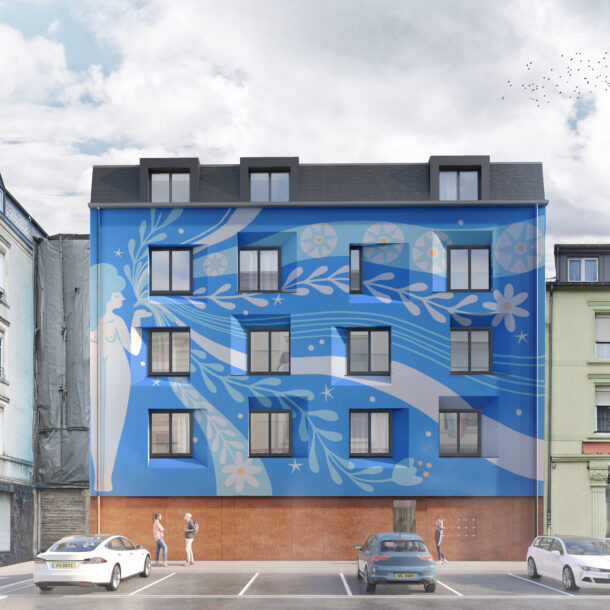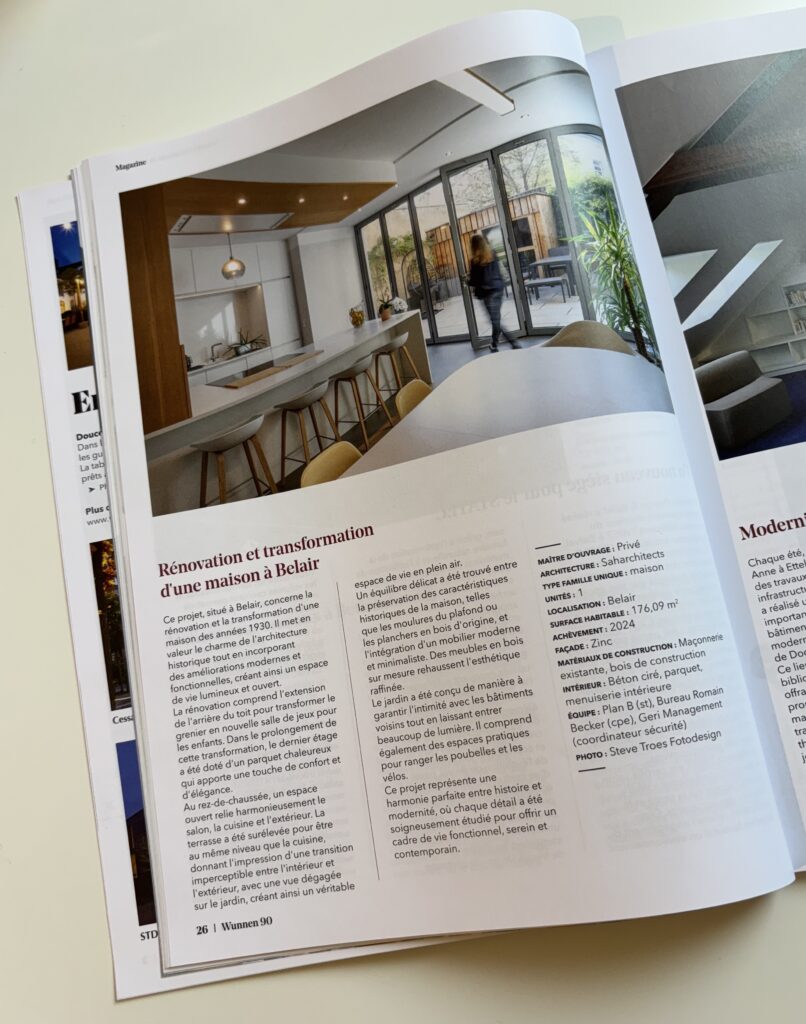
Categories
About Saharchitects

We are thrilled to announce that our Belair renovation project has been featured in the November-December 2024 edition of Wunnen magazine! This transformation of a 1930s single-family home showcases the fusion of historic charm and contemporary functionality.
The project involved extending the roof at the back to create a new playroom for the children in the attic, where parquet flooring adds warmth and comfort. The ground floor has been reimagined as a fully open space connecting the living room, kitchen, and a raised terrace, which flows seamlessly into the garden. This elevated terrace creates a smooth indoor-outdoor transition and an unobstructed view of a thoughtfully designed garden, which balances privacy with natural light and includes practical storage areas.
Discover how we’ve preserved features like original ceiling mouldings and wooden floors, while adding custom wooden furniture for a refined, modern touch. Every detail has been carefully crafted to offer a functional and serene living environment that bridges history and modernity. You can view the complete issue here: https://www.wunnen-mag.lu/fr/actu/article/sortie-wunnen-90.htm.
For a closer look at this unique blend of past and present, check out our portfolio:
https://saharchitects.lu/portfolio-belair/
Title photos by Steve Troes Fotodesign.