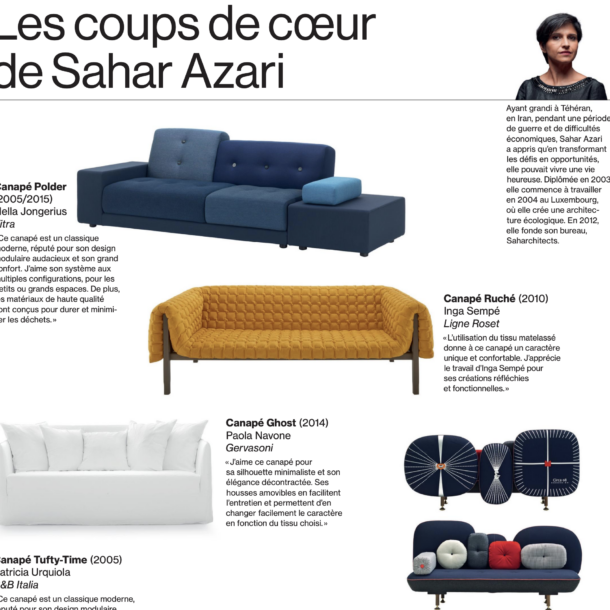
Categories
About Saharchitects
Our latest project in Schuttrange has just been featured in the April–May 2025 edition of Wunnen magazine, under the “New deliveries” section
This project exemplifies the essence of Saharchitects’ approach: blending refined, contemporary design with functionality and a deep respect for the rural character of the site. Nestled on the edge of a quiet residential area, the house is both discreet and expressive, rooted in tradition yet resolutely modern.
Designed to accommodate two families with privacy and harmony, the residence offers spacious, light-filled interiors, optimised orientation for natural comfort, and a warm material palette inspired by the local vernacular. The timber cladding, large windows, and clean volumes come together to create a home that feels both grounded and open.
Read the full feature and discover how we’ve combined aesthetics, sustainability and domestic well-being in a thoughtful architectural gesture.
Click here to discover the project in our portfolio.
Photos: David Angeletti/LCGDP/Uppercut,B&B Italia, Vitra, Ligne Roset, Gervasoni, Moroso