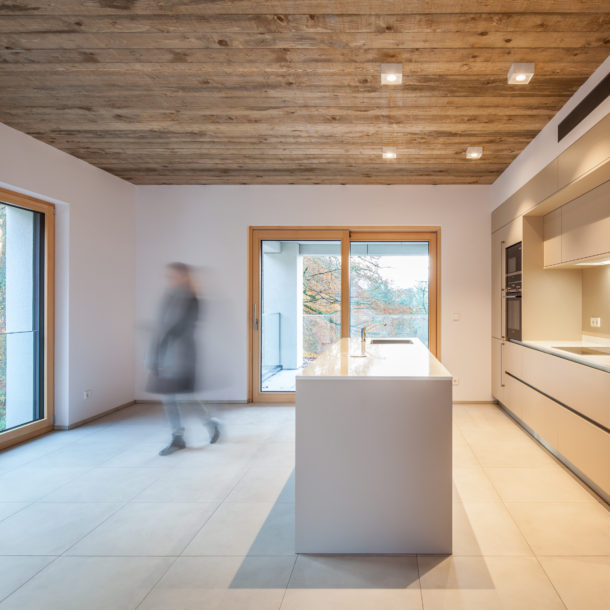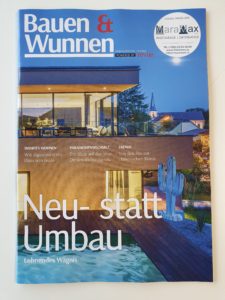
Categories
About Saharchitects
Revue magazine’s Bauen et Wunnen featured the home we designed for clients in Junglinster.
The 6 page spread and cover photo really highlighted the home and went over the client’s decision to tear down their old house and build a new home that was better suited for the site and for the way they wanted to live, and they are thrilled with the results. They tell us, “The idea to build a new house came up when we saw an article in a magazine about Sahar and her own house…After meeting Sahar for the first time, we knew that she would be the right architect to build our dream house. This upside down house is a gift for our family.”
Although they were sentimental about the house that originally stood on the site, they wanted a home that would take better advantage of the triangular site and be more open and integrated with the surrounding environment. The “upside down” concept means that the open kitchen and living room are on the top floor of the house surrounded by terraces with expansive views.
Photography by steve troes fotodesign
Click here to see more of this home in Junglinster. And follow us to watch more of our projects develop!