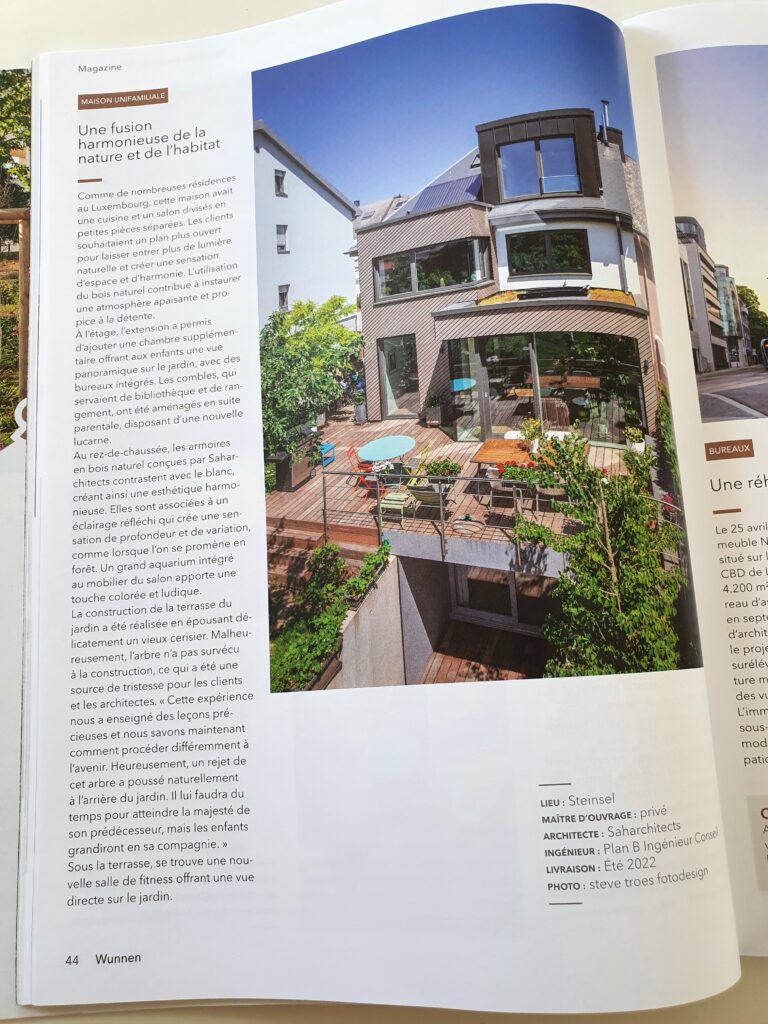
Categories
About Saharchitects

This extension and renovation project in Steinsel has been a labor of love for our clients. They needed more room for their children and themselves and wanted to open up their kitchen and living room to their wonderful garden. They have a new master suite where there was only an attic, and much more light and space for everyone.
The article was published in Issue 84 which you can find by clicking here: https://www.wunnen-mag.lu/en/magazine/all-the-issues/84.htm
Visit the project portfolio page to learn more about it and see more photos. https://saharchitects.lu/portfolio-steinsel/
Title photo: The renovation project in Steinsel designed by Saharchitects. Photo by steve troes fotodesign.